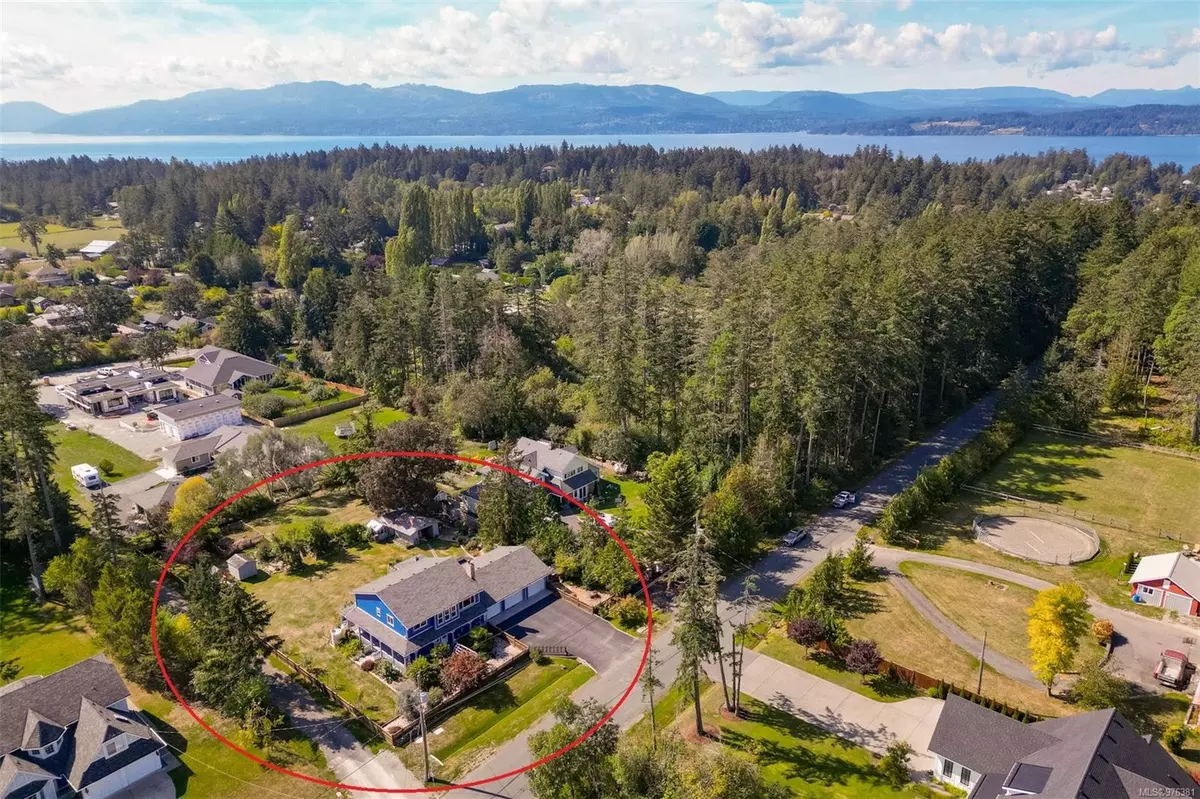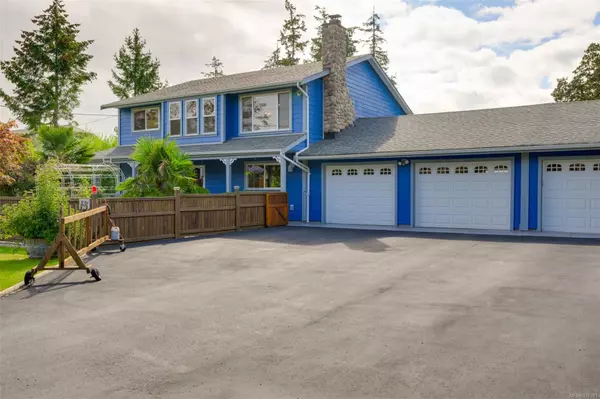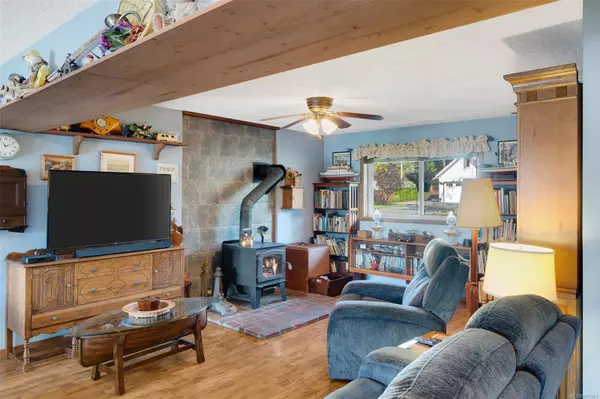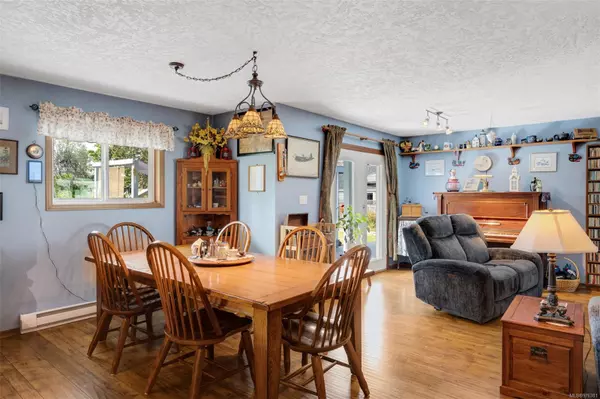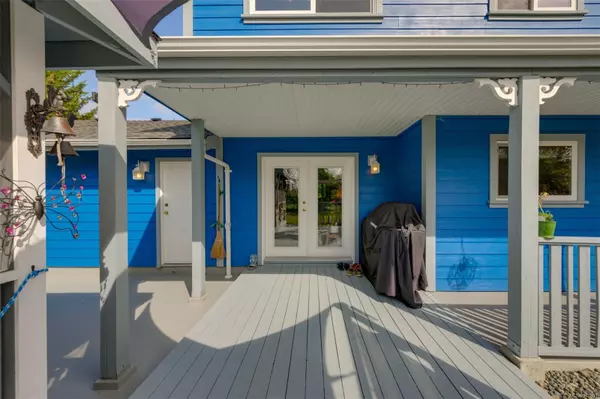$1,450,000
$1,450,000
For more information regarding the value of a property, please contact us for a free consultation.
831 CLAYTON Rd North Saanich, BC V8L 5M3
4 Beds
2 Baths
2,316 SqFt
Key Details
Sold Price $1,450,000
Property Type Single Family Home
Sub Type Single Family Detached
Listing Status Sold
Purchase Type For Sale
Square Footage 2,316 sqft
Price per Sqft $626
MLS Listing ID 976381
Sold Date 11/22/24
Style Main Level Entry with Upper Level(s)
Bedrooms 4
Rental Info Unrestricted
Year Built 1986
Annual Tax Amount $4,454
Tax Year 2023
Lot Size 0.570 Acres
Acres 0.57
Lot Dimensions 120 ft wide x 206 ft deep
Property Description
Calling all car enthusiasts, hobbyists & those dreaming of a 3-BAY GARAGE! First time on the market. Custom-built 1986 Family home (substantial renovation in 2014, Roof 2019) on .57 acres in North Saanich. 831 Clayton Road: located on a quiet, NO-THRU COUNTRY ROAD, within walking distance to the sheltered bay of Deep Cove, Denham Till Park, Deep Cove Market & Deep Cove Elementary. 2300 sq ft home with 4 beds/2 baths curated for the BEST OF FAMILY LIFE & centred around the south-facing kitchen and family room (beautifully maintained, check out our detailed Property Report). Gorgeous, flat garden surrounded by apple, pear, plum & fig trees as well blueberry/strawberry/raspberry bushes, an incredible children's climber, multiple storage sheds & two gazebos. FULLY FENCED. Lots of possibilities with R-2 zoning. A great home in a great location, don't miss this one!
Location
State BC
County Capital Regional District
Area Ns Deep Cove
Direction North
Rooms
Other Rooms Barn(s), Gazebo, Storage Shed, Workshop
Basement None
Main Level Bedrooms 1
Kitchen 1
Interior
Interior Features Ceiling Fan(s), Dining/Living Combo, Eating Area, Storage, Workshop
Heating Baseboard, Electric, Wood
Cooling None
Flooring Carpet, Hardwood
Fireplaces Number 2
Fireplaces Type Living Room, Recreation Room, Wood Burning
Fireplace 1
Window Features Blinds,Screens,Window Coverings
Appliance F/S/W/D
Laundry In House
Exterior
Exterior Feature Balcony/Deck, Balcony/Patio, Fencing: Full, Garden, Playground
Garage Spaces 3.0
Roof Type Asphalt Shingle
Handicap Access Ground Level Main Floor
Total Parking Spaces 6
Building
Lot Description Cleared, Easy Access, Family-Oriented Neighbourhood, Landscaped, Level, No Through Road, Recreation Nearby, Rectangular Lot, Rural Setting, Southern Exposure
Building Description Insulation: Ceiling,Insulation: Walls,Wood, Main Level Entry with Upper Level(s)
Faces North
Foundation Poured Concrete, Slab
Sewer Septic System
Water Municipal
Architectural Style West Coast
Structure Type Insulation: Ceiling,Insulation: Walls,Wood
Others
Tax ID 017-967-066
Ownership Freehold
Pets Description Aquariums, Birds, Caged Mammals, Cats, Dogs
Read Less
Want to know what your home might be worth? Contact us for a FREE valuation!

Our team is ready to help you sell your home for the highest possible price ASAP
Bought with Newport Realty Ltd.


