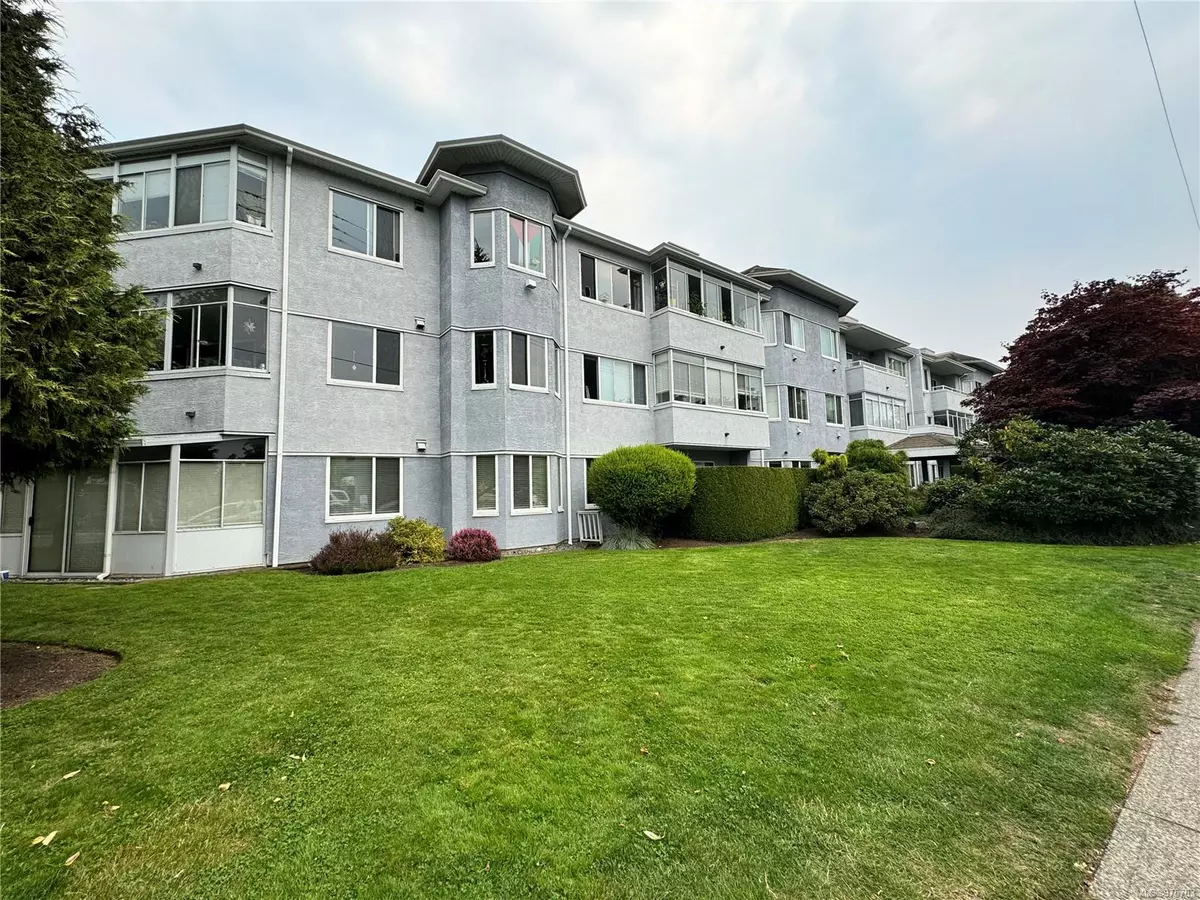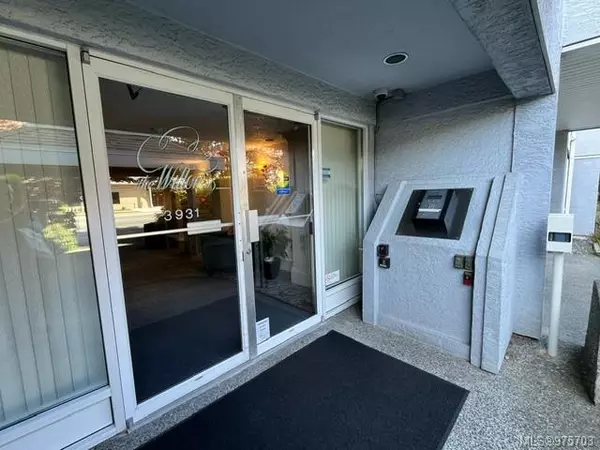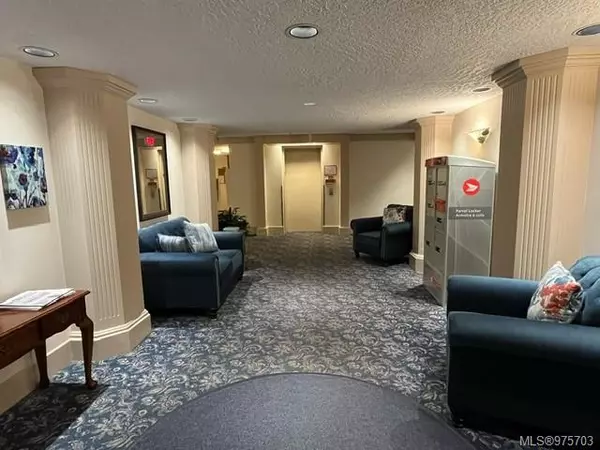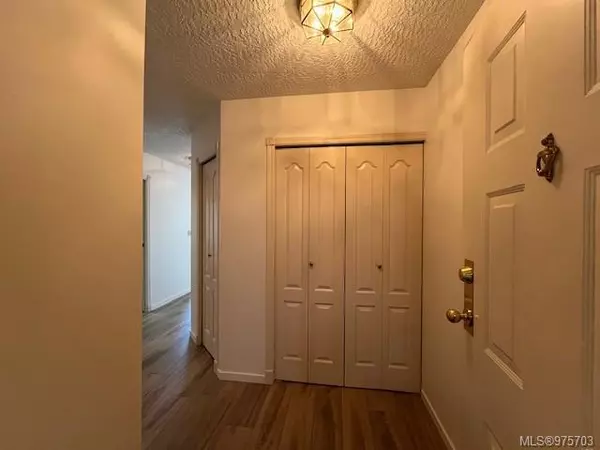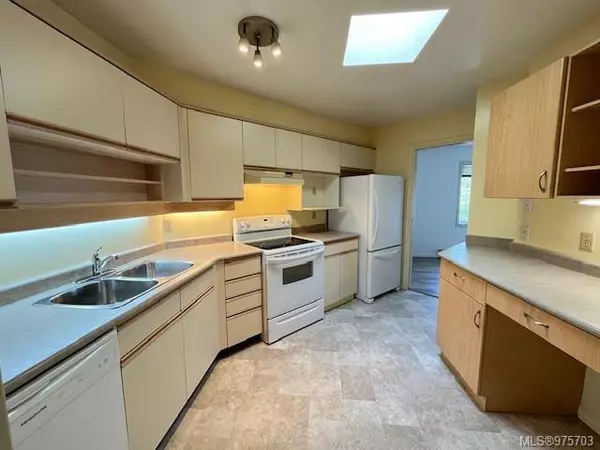$574,000
$599,900
4.3%For more information regarding the value of a property, please contact us for a free consultation.
3931 Shelbourne St #308 Saanich, BC V8P 4H9
2 Beds
2 Baths
1,220 SqFt
Key Details
Sold Price $574,000
Property Type Condo
Sub Type Condo Apartment
Listing Status Sold
Purchase Type For Sale
Square Footage 1,220 sqft
Price per Sqft $470
MLS Listing ID 975703
Sold Date 11/22/24
Style Condo
Bedrooms 2
HOA Fees $485/mo
Rental Info Unrestricted
Year Built 1990
Annual Tax Amount $2,302
Tax Year 2023
Lot Size 1,306 Sqft
Acres 0.03
Property Description
Welcome to The Willows, a fully remediated building in a vibrant neighbourhood! It's in a prime location just steps away from grocery stores, restaurants, pharmacy, Public Library, and much more to come!! This TOP FLOOR 1200 sq.ft. 2BD/2BTH Unit FACES EAST, and is on the QUIET SIDE of the building with only one shared wall. Some features include a walk-in laundry room, large enclosed balcony, two skylights, electric fireplace, and pocket doors in the kitchen. Hot water is incl. in strata fees. Recent updates include a new dishwasher, some new flooring, baseboards, paint, and plumbing items. The private gated parking lot features covered carports (with storage lockers), a car wash stall, and secure bicycle storage. The building also boasts a convenient guest suite, and a workshop. Fun fact: Drive to the UVic Campus Ring Road without having to go through a single traffic light. Call now to view!
Location
State BC
County Capital Regional District
Area Se Mt Tolmie
Direction East
Rooms
Main Level Bedrooms 2
Kitchen 1
Interior
Interior Features Dining/Living Combo, Eating Area, Storage, Workshop
Heating Baseboard, Electric
Cooling None
Flooring Carpet, Linoleum
Fireplaces Number 1
Fireplaces Type Electric, Living Room
Fireplace 1
Window Features Bay Window(s),Blinds,Insulated Windows,Screens,Stained/Leaded Glass,Vinyl Frames
Appliance Dishwasher, F/S/W/D, Range Hood
Laundry In Unit
Exterior
Exterior Feature Balcony/Patio, Fencing: Partial
Carport Spaces 1
Amenities Available Bike Storage, Common Area, Elevator(s), Guest Suite, Private Drive/Road, Recreation Facilities
View Y/N 1
View Mountain(s)
Roof Type Asphalt Torch On,Fibreglass Shingle
Handicap Access Accessible Entrance, No Step Entrance, Primary Bedroom on Main, Wheelchair Friendly
Total Parking Spaces 1
Building
Lot Description Corner, Irregular Lot, Level, Wooded Lot
Building Description Insulation: Ceiling,Insulation: Walls,Stucco, Condo
Faces East
Story 3
Foundation Poured Concrete
Sewer Sewer Connected
Water Municipal
Structure Type Insulation: Ceiling,Insulation: Walls,Stucco
Others
HOA Fee Include Caretaker,Garbage Removal,Gas,Hot Water,Insurance,Maintenance Grounds,Property Management,Taxes,Water
Tax ID 016-292-014
Ownership Freehold/Strata
Pets Description Aquariums, Birds, Caged Mammals, Cats, Dogs, Number Limit, Size Limit
Read Less
Want to know what your home might be worth? Contact us for a FREE valuation!

Our team is ready to help you sell your home for the highest possible price ASAP
Bought with DFH Real Estate Ltd.


