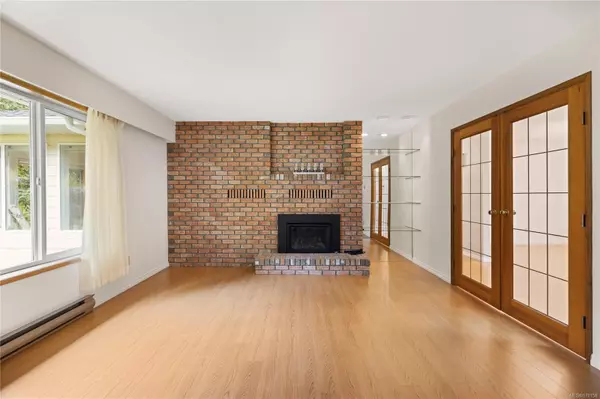$939,900
$939,900
For more information regarding the value of a property, please contact us for a free consultation.
749 Canyon Crescent Rd Qualicum Beach, BC V9K 1L2
4 Beds
3 Baths
2,368 SqFt
Key Details
Sold Price $939,900
Property Type Single Family Home
Sub Type Single Family Detached
Listing Status Sold
Purchase Type For Sale
Square Footage 2,368 sqft
Price per Sqft $396
MLS Listing ID 978158
Sold Date 11/14/24
Style Rancher
Bedrooms 4
Rental Info Unrestricted
Year Built 1987
Annual Tax Amount $6,436
Tax Year 2024
Lot Size 0.470 Acres
Acres 0.47
Property Description
Nestled in the highly sought-after street, Canyon Crescent, this exquisite home is a serene retreat amidst the natural beauty of Qualicum Beach. Situated on just under half an acre of meticulously maintained grounds, this home features 4 generously-sized bedrooms and 3 well-appointed bathrooms. The interior of the home exudes warmth and light, with two distinct living rooms that offer versatile spaces for entertaining or relaxing as well as a charming sunroom that extends the living space. The outdoor living experience is enhanced by the property’s coveted south-facing orientation, allowing you to bask in sunlight throughout the day. The backyard is a haven for gardeners and nature lovers alike, featuring a delightful greenhouse that invites creativity and green-thumbed projects. Just minutes away from schools, beaches, restaurants, and an array of scenic biking and hiking trails, making it the perfect setting for those who crave outdoor adventure and the coastal lifestyle.
Location
State BC
County Qualicum Beach, Town Of
Area Pq Qualicum Beach
Direction North
Rooms
Other Rooms Storage Shed
Basement Crawl Space
Main Level Bedrooms 4
Kitchen 1
Interior
Heating Baseboard, Natural Gas
Cooling None
Fireplaces Number 2
Fireplaces Type Gas
Fireplace 1
Laundry In House
Exterior
Exterior Feature Balcony/Patio
Garage Spaces 2.0
Roof Type Asphalt Shingle
Total Parking Spaces 5
Building
Lot Description Near Golf Course, Park Setting, Quiet Area, Shopping Nearby, Southern Exposure
Building Description Brick,Frame Wood,Insulation: Ceiling,Insulation: Walls, Rancher
Faces North
Foundation Poured Concrete
Sewer Sewer Connected
Water Municipal
Structure Type Brick,Frame Wood,Insulation: Ceiling,Insulation: Walls
Others
Tax ID 002-888-246
Ownership Freehold
Pets Description Aquariums, Birds, Caged Mammals, Cats, Dogs
Read Less
Want to know what your home might be worth? Contact us for a FREE valuation!

Our team is ready to help you sell your home for the highest possible price ASAP
Bought with Royal LePage Parksville-Qualicum Beach Realty (PK)






