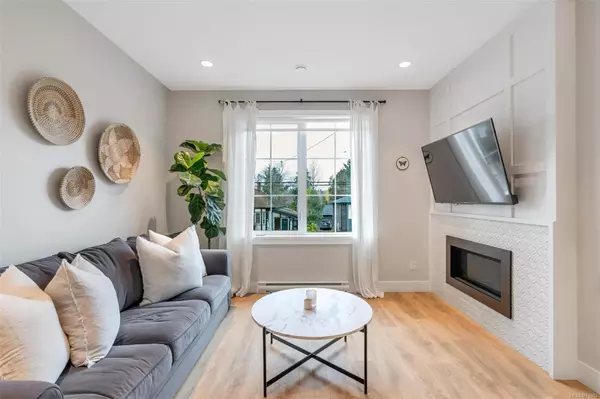$1,100,000
$1,150,000
4.3%For more information regarding the value of a property, please contact us for a free consultation.
1810 Kings Rd #5 Saanich, BC V8R 2P3
4 Beds
4 Baths
1,773 SqFt
Key Details
Sold Price $1,100,000
Property Type Townhouse
Sub Type Row/Townhouse
Listing Status Sold
Purchase Type For Sale
Square Footage 1,773 sqft
Price per Sqft $620
Subdivision Avery Lane
MLS Listing ID 971692
Sold Date 11/14/24
Style Main Level Entry with Upper Level(s)
Bedrooms 4
HOA Fees $600/mo
Rental Info Unrestricted
Year Built 2020
Annual Tax Amount $5,009
Tax Year 2023
Lot Size 2,178 Sqft
Acres 0.05
Property Description
*** A/O WITH SUBJECTS DUE OFF ON OCTOBER 14TH***
Welcome to this stunning townhome at Avery Lane, built by award-winning Abstract Developments. This bright, spacious unit features 4 beds & 4 baths, blending classic design with highly functional living space. The open-concept main floor includes modern details such as custom tile & millwork, a gas fireplace, & ample kitchen storage. The gourmet kitchen is equipped with shaker-style cabinetry, natural gas stove-top, and premium appliances. Off the kitchen there is a generous balcony, perfect for barbecuing and relaxation. This location is amazing and centrally located to everything: parks, Willow's Beach, shopping malls, downtown (7 mins), grocery stores, restaurants, and walking distance to several schools and the Jubilee Hospital. The complex sits on a tree-lined street west of Carnarvon Park. This is a beautiful, low maintenance, high quality home and complex.
Location
State BC
County Capital Regional District
Area Se Camosun
Direction West
Rooms
Basement Finished
Kitchen 1
Interior
Heating Baseboard, Electric, Natural Gas
Cooling None
Fireplaces Number 1
Fireplaces Type Gas, Living Room
Equipment Electric Garage Door Opener
Fireplace 1
Appliance Dishwasher, F/S/W/D, Microwave, Oven/Range Gas, Range Hood
Laundry In Unit
Exterior
Garage Spaces 1.0
Amenities Available Private Drive/Road
Roof Type Asphalt Shingle
Handicap Access Accessible Entrance, Ground Level Main Floor, No Step Entrance
Total Parking Spaces 6
Building
Lot Description Rectangular Lot
Building Description Frame Wood,Shingle-Other,Shingle-Wood, Main Level Entry with Upper Level(s)
Faces West
Story 3
Foundation Poured Concrete
Sewer Sewer Connected
Water Municipal
Architectural Style Arts & Crafts
Structure Type Frame Wood,Shingle-Other,Shingle-Wood
Others
HOA Fee Include Garbage Removal,Insurance,Maintenance Grounds,Maintenance Structure,Property Management,Water
Tax ID 031-176-658
Ownership Freehold/Strata
Acceptable Financing Purchaser To Finance
Listing Terms Purchaser To Finance
Pets Description Aquariums, Birds, Caged Mammals, Cats, Dogs, Number Limit
Read Less
Want to know what your home might be worth? Contact us for a FREE valuation!

Our team is ready to help you sell your home for the highest possible price ASAP
Bought with RE/MAX Camosun






