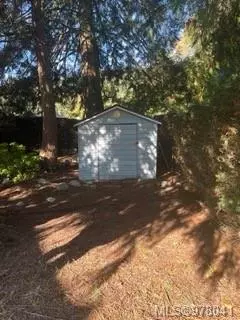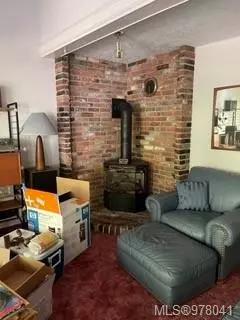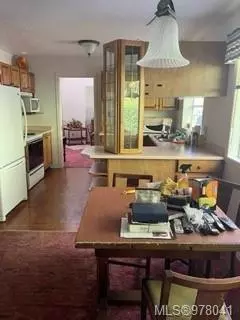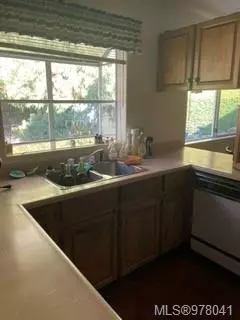$1,035,000
$965,000
7.3%For more information regarding the value of a property, please contact us for a free consultation.
1623 Barrett Dr North Saanich, BC V8L 4V4
3 Beds
3 Baths
2,081 SqFt
Key Details
Sold Price $1,035,000
Property Type Single Family Home
Sub Type Single Family Detached
Listing Status Sold
Purchase Type For Sale
Square Footage 2,081 sqft
Price per Sqft $497
MLS Listing ID 978041
Sold Date 11/14/24
Style Ground Level Entry With Main Up
Bedrooms 3
Rental Info Unrestricted
Year Built 1987
Annual Tax Amount $4,042
Tax Year 2024
Lot Size 0.350 Acres
Acres 0.35
Property Description
We now have an accepted conditional offer. Back on the market after unconditional buyer exercised the rescission clause. Built in 1987 this home needs a complete refresh. There have been very few updates so it needs flooring, appliances, and paint inside and out, and some landscaping. The bathrooms and kitchen all need replacement/renovations. This is your opportunity to buy a home in fabulous Dean Park that with a further investment of time, money, and effort could be a solid investment! The sellers have priced it to sell very quickly. Any and all offers to be submitted by 6pm on Sunday Oct 20th. Please leave offers open for 24 hours as one of the sellers lives out of town.
Location
State BC
County Capital Regional District
Area Ns Dean Park
Direction North
Rooms
Basement Crawl Space
Kitchen 1
Interior
Interior Features Eating Area, Jetted Tub
Heating Baseboard, Electric, Natural Gas
Cooling None
Flooring Carpet
Fireplaces Number 1
Fireplaces Type Living Room
Equipment Central Vacuum, Electric Garage Door Opener
Fireplace 1
Window Features Insulated Windows
Laundry In House
Exterior
Exterior Feature Balcony/Patio, Fencing: Partial, Sprinkler System
Garage Spaces 2.0
Roof Type Asphalt Shingle
Handicap Access Ground Level Main Floor
Total Parking Spaces 2
Building
Lot Description Corner, Private, Wooded Lot
Building Description Insulation: Ceiling,Insulation: Walls,Wood, Ground Level Entry With Main Up
Faces North
Foundation Poured Concrete
Sewer Sewer Connected
Water Municipal
Architectural Style Character
Structure Type Insulation: Ceiling,Insulation: Walls,Wood
Others
Restrictions Restrictive Covenants
Tax ID 004-145-372
Ownership Freehold
Acceptable Financing Purchaser To Finance
Listing Terms Purchaser To Finance
Pets Description Aquariums, Birds, Caged Mammals, Cats, Dogs
Read Less
Want to know what your home might be worth? Contact us for a FREE valuation!

Our team is ready to help you sell your home for the highest possible price ASAP
Bought with eXp Realty






