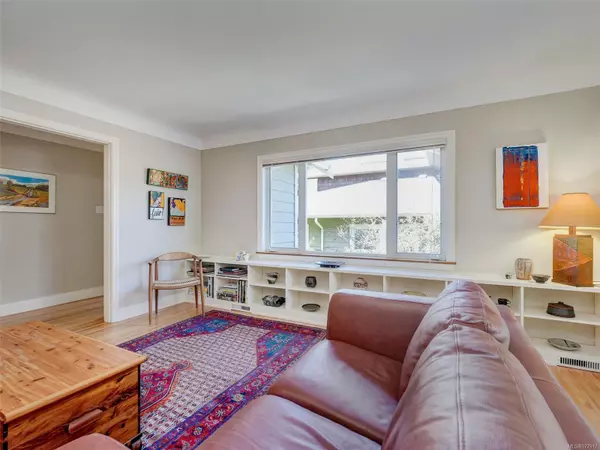$1,225,000
$1,195,000
2.5%For more information regarding the value of a property, please contact us for a free consultation.
3815 Kremlin St Saanich, BC V8P 4V7
3 Beds
4 Baths
2,522 SqFt
Key Details
Sold Price $1,225,000
Property Type Single Family Home
Sub Type Single Family Detached
Listing Status Sold
Purchase Type For Sale
Square Footage 2,522 sqft
Price per Sqft $485
MLS Listing ID 977917
Sold Date 11/01/24
Style Main Level Entry with Lower Level(s)
Bedrooms 3
Rental Info Unrestricted
Year Built 1947
Annual Tax Amount $4,901
Tax Year 2023
Lot Size 4,791 Sqft
Acres 0.11
Property Description
Set on a quiet street in a much sought after location and just a brief stroll to UVic, the hiking trails of Mt. Tolmie & Mystic Vale, great parks, shops, restaurants, major bus routes & more, this stylish home which was completely renovated in 2008 (including the exterior, roof, plumbing and electrical) has so much to offer! As you enter you are immediately struck by the graceful elegance of the home where the open plan concept, coved ceilings, gleaming wood floors, built-in shelving and pocket lighting create a contemporary and inviting atmosphere. The sunroom/dining room opens to a sunny balcony and the kitchen has a layout that is ideal for your culinary creations. Downstairs is a 3rd bedroom and 2nd bathroom plus an updated, self contained nanny suite. There's an attached garage, separate storage area and in the private rear patio garden is a picturesque artists studio that could also be used as a guest suite. Seldom does such a unique opportunity present itself, don't miss it!
Location
State BC
County Capital Regional District
Area Se Mt Tolmie
Direction West
Rooms
Basement None
Main Level Bedrooms 2
Kitchen 2
Interior
Interior Features Breakfast Nook, Dining Room, French Doors, Storage
Heating Electric, Forced Air, Heat Pump
Cooling Air Conditioning
Flooring Hardwood
Window Features Skylight(s),Vinyl Frames
Appliance Dishwasher, F/S/W/D
Laundry In House
Exterior
Exterior Feature Balcony, Fencing: Full
Garage Spaces 1.0
Roof Type Asphalt Shingle
Handicap Access Primary Bedroom on Main
Total Parking Spaces 2
Building
Building Description Cement Fibre,Frame Wood,Shingle-Wood, Main Level Entry with Lower Level(s)
Faces West
Foundation Poured Concrete
Sewer Sewer Connected
Water Municipal
Structure Type Cement Fibre,Frame Wood,Shingle-Wood
Others
Ownership Freehold
Pets Description Aquariums, Birds, Caged Mammals, Cats, Dogs
Read Less
Want to know what your home might be worth? Contact us for a FREE valuation!

Our team is ready to help you sell your home for the highest possible price ASAP
Bought with RE/MAX Camosun






