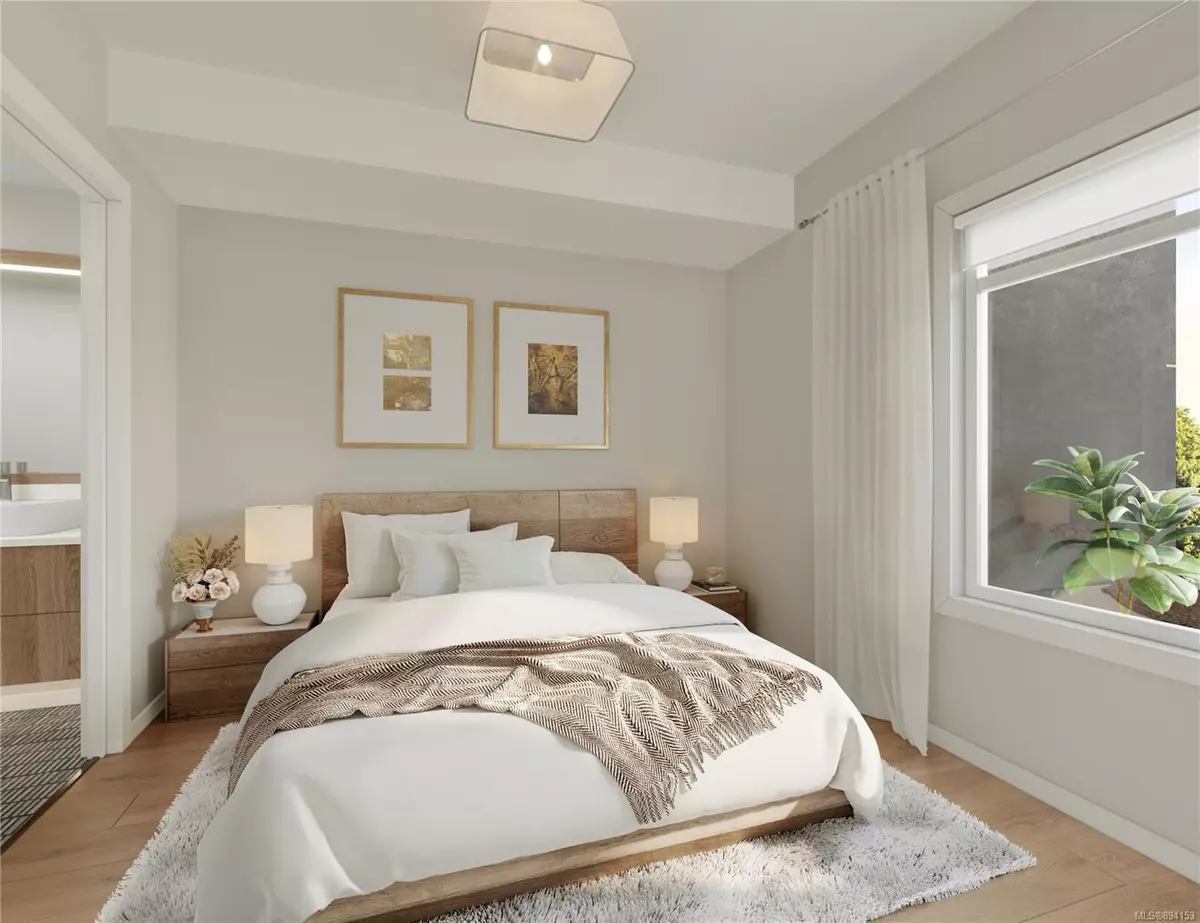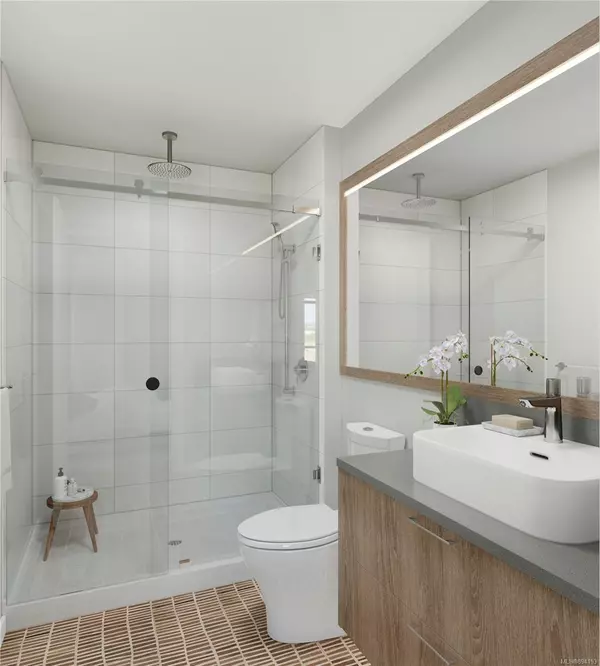$599,900
$599,900
For more information regarding the value of a property, please contact us for a free consultation.
3839 Quadra St #211 Saanich, BC V8X 1H8
2 Beds
2 Baths
667 SqFt
Key Details
Sold Price $599,900
Property Type Condo
Sub Type Condo Apartment
Listing Status Sold
Purchase Type For Sale
Square Footage 667 sqft
Price per Sqft $899
MLS Listing ID 894153
Sold Date 10/31/24
Style Condo
Bedrooms 2
HOA Fees $340/mo
Rental Info Unrestricted
Year Built 2024
Tax Year 2022
Lot Size 435 Sqft
Acres 0.01
Property Description
Cadence offers a thoughtfully designed collection of elegant, nature-inspired homes that are well-situated in the established Upper Quadra Neighbourhood. This sophisticated Jr. 2 bedroom, 2 bath home offers 667 sq.ft. of efficient living space and a privat patio facing quiet Palmer Rd. Gourmet kitchen features integrated paneled appliance package by Fisher & Pakel, Whirlpool and Blomberg. Thoughtfully crafted with built-in cutlery and recycling station in kitchen millwork and quartz countertops. Includes one parking space with EV charging capabilities, storage locker and bike-friendly amenities including dedicated secure bike parking & maintenance workshop areas. The The Commons at Cadence offers a multi-purpose shared indoor & outdoor owner’s amenity area designed for co-working, recreation & social events. Located near Saanich Centre, and steps to Playfair Park and the Galloping Goose Trail, Cadence connects you to nature and urban seamlessly, for a balanced life.
Location
State BC
County Capital Regional District
Area Se Quadra
Direction North
Rooms
Main Level Bedrooms 2
Kitchen 1
Interior
Heating Electric
Cooling None
Flooring Hardwood, Laminate
Window Features Window Coverings
Appliance Built-in Range, Dishwasher, Dryer, Freezer, Microwave, Oven Built-In, Oven/Range Electric, Washer
Laundry In Unit
Exterior
Amenities Available Bike Storage, Common Area, Elevator(s), Meeting Room, Secured Entry
Roof Type Wood
Total Parking Spaces 1
Building
Lot Description Central Location, Corner, Easy Access, Family-Oriented Neighbourhood, Landscaped, Near Golf Course, Recreation Nearby, Shopping Nearby, Sidewalk
Building Description Concrete,Frame Wood, Condo
Faces North
Story 6
Foundation Poured Concrete
Sewer Sewer Connected
Water Municipal
Architectural Style Contemporary
Structure Type Concrete,Frame Wood
Others
HOA Fee Include Garbage Removal,Insurance,Maintenance Grounds,Recycling
Ownership Freehold/Strata
Pets Description Aquariums, Birds, Caged Mammals, Cats, Dogs, Number Limit
Read Less
Want to know what your home might be worth? Contact us for a FREE valuation!

Our team is ready to help you sell your home for the highest possible price ASAP
Bought with NAI Commercial (Victoria) Inc.






