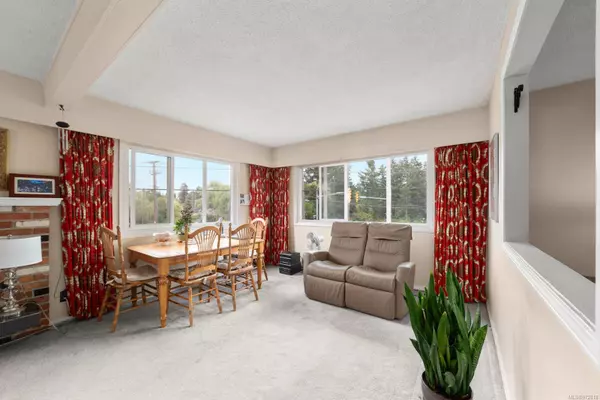$906,000
$899,000
0.8%For more information regarding the value of a property, please contact us for a free consultation.
650 Marigold Rd Saanich, BC V8Z 4R6
4 Beds
3 Baths
2,096 SqFt
Key Details
Sold Price $906,000
Property Type Single Family Home
Sub Type Single Family Detached
Listing Status Sold
Purchase Type For Sale
Square Footage 2,096 sqft
Price per Sqft $432
MLS Listing ID 972818
Sold Date 10/30/24
Style Main Level Entry with Lower/Upper Lvl(s)
Bedrooms 4
Rental Info Unrestricted
Year Built 1972
Annual Tax Amount $4,084
Tax Year 2023
Lot Size 8,276 Sqft
Acres 0.19
Property Description
Welcome to this spacious 4-bedroom, 3-bathroom home, offering 2,096 square feet of comfortable living space. Situated on a desirable corner lot, this property provides ample parking, including space for a boat or RV—perfect for outdoor enthusiasts! Located in a central and highly sought-after neighbourhood, you'll be just minutes away from Panama Flats, local parks, shopping centres, and top-rated schools. Whether you're looking to enjoy nearby nature or the convenience of city amenities, this location has it all. Inside, the home offers a versatile floor plan with plenty of potential to customize and make it your own. Whether you're dreaming of a modern update or love the existing charm, this property is a blank canvas ready for your vision. Don't miss out on this fantastic opportunity to create your dream home in a prime location!
Location
State BC
County Capital Regional District
Area Sw Marigold
Direction South
Rooms
Basement None
Main Level Bedrooms 2
Kitchen 2
Interior
Interior Features Bar, Ceiling Fan(s)
Heating Oil
Cooling None
Flooring Carpet, Tile, Wood
Fireplaces Number 2
Fireplaces Type Wood Burning
Fireplace 1
Appliance Dishwasher, F/S/W/D
Laundry In House
Exterior
Exterior Feature Balcony/Deck, Fencing: Partial, Garden
Carport Spaces 1
Roof Type Fibreglass Shingle
Total Parking Spaces 4
Building
Lot Description Corner
Building Description Stucco, Main Level Entry with Lower/Upper Lvl(s)
Faces South
Foundation Poured Concrete
Sewer Sewer Connected
Water Municipal
Additional Building Exists
Structure Type Stucco
Others
Tax ID 007-833-580
Ownership Freehold
Pets Description Aquariums, Birds, Caged Mammals, Cats, Dogs
Read Less
Want to know what your home might be worth? Contact us for a FREE valuation!

Our team is ready to help you sell your home for the highest possible price ASAP
Bought with Royal LePage Coast Capital - Chatterton






