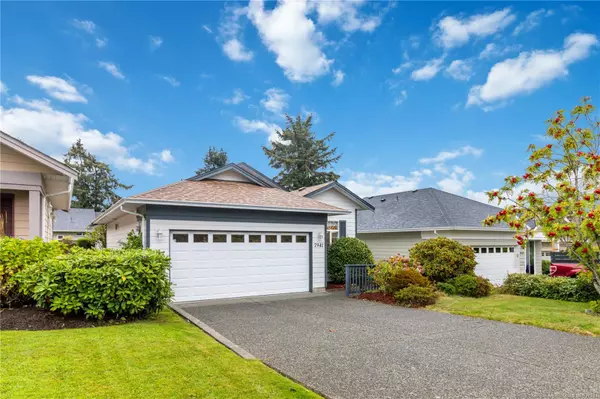$1,160,000
$1,149,900
0.9%For more information regarding the value of a property, please contact us for a free consultation.
7941 Polo Park Cres Central Saanich, BC V8M 2J4
2 Beds
2 Baths
1,505 SqFt
Key Details
Sold Price $1,160,000
Property Type Single Family Home
Sub Type Single Family Detached
Listing Status Sold
Purchase Type For Sale
Square Footage 1,505 sqft
Price per Sqft $770
MLS Listing ID 977434
Sold Date 10/23/24
Style Rancher
Bedrooms 2
Rental Info Unrestricted
Year Built 2000
Annual Tax Amount $4,730
Tax Year 2023
Lot Size 4,791 Sqft
Acres 0.11
Property Description
Welcome to Polo Park Estates. This clean and well kept two-bedroom, two-bathroom Rancher offers the convenience of single-level living with a superb layout. Built in 2000, these homes were ahead of their time; Open concept kitchen with island, tile backsplash, 9' ceilings, a formal dining room, and a 2019 gas fireplace. Stainless steel appliances were recently purchased and are like new. Wood flooring throughout, with good quality carpet and a Murphy bed in one of the bedrooms. Bathrooms are very clean and practical, the ensuite has a luxurious Bidet. Mature, low-maintenance landscaping with irrigation will help free up your time to focus on the important things in life. Enclosed patio is a great area for plant life to flourish. Two car garage, plus driveway and street parking. Crawl space is spacious and clean with tons of storage and easy interior access. Short walk to all of the amenities in Saanichton. New roof in 2022, with solar panels to reduce or eliminate your hydro bill.
Location
State BC
County Capital Regional District
Area Cs Saanichton
Direction West
Rooms
Basement Crawl Space
Main Level Bedrooms 2
Kitchen 1
Interior
Interior Features Breakfast Nook, Ceiling Fan(s), Closet Organizer, Dining Room, Soaker Tub
Heating Baseboard, Electric, Natural Gas
Cooling None
Flooring Tile, Wood
Fireplaces Number 1
Fireplaces Type Gas, Living Room
Equipment Electric Garage Door Opener, Security System
Fireplace 1
Window Features Blinds,Insulated Windows,Window Coverings
Appliance Dishwasher, F/S/W/D, Garburator, Microwave
Laundry In House
Exterior
Exterior Feature Balcony/Patio, Fencing: Partial
Garage Spaces 2.0
Roof Type Asphalt Shingle
Handicap Access Ground Level Main Floor, No Step Entrance, Primary Bedroom on Main, Wheelchair Friendly
Total Parking Spaces 4
Building
Lot Description Adult-Oriented Neighbourhood, Curb & Gutter, Family-Oriented Neighbourhood, Landscaped, Level, Private, Rectangular Lot, Serviced, Wooded Lot
Building Description Cement Fibre,Insulation: Ceiling,Insulation: Walls, Rancher
Faces West
Foundation Poured Concrete
Sewer Sewer To Lot
Water Municipal
Structure Type Cement Fibre,Insulation: Ceiling,Insulation: Walls
Others
Tax ID 023-645-172
Ownership Freehold
Pets Description Aquariums, Birds, Caged Mammals, Cats, Dogs
Read Less
Want to know what your home might be worth? Contact us for a FREE valuation!

Our team is ready to help you sell your home for the highest possible price ASAP
Bought with RE/MAX Camosun






