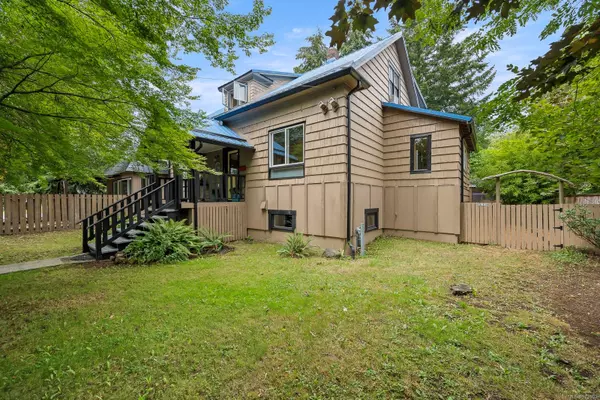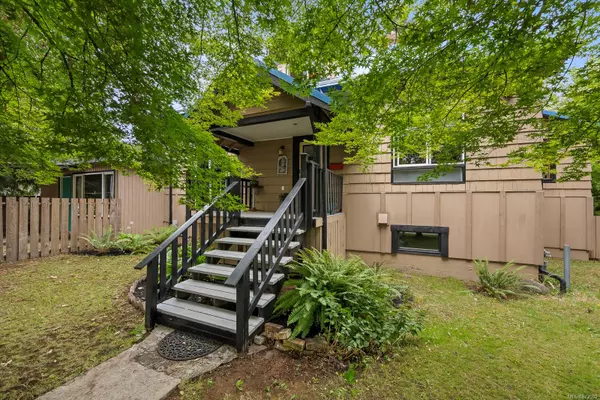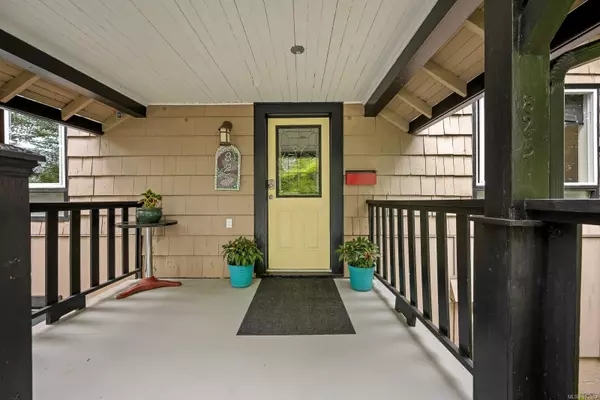$775,000
$800,000
3.1%For more information regarding the value of a property, please contact us for a free consultation.
825 Fifth St Courtenay, BC V9N 1K8
3 Beds
4 Baths
2,650 SqFt
Key Details
Sold Price $775,000
Property Type Single Family Home
Sub Type Single Family Detached
Listing Status Sold
Purchase Type For Sale
Square Footage 2,650 sqft
Price per Sqft $292
MLS Listing ID 973502
Sold Date 10/22/24
Style Main Level Entry with Lower/Upper Lvl(s)
Bedrooms 3
Rental Info Unrestricted
Year Built 1938
Annual Tax Amount $4,902
Tax Year 2024
Lot Size 10,018 Sqft
Acres 0.23
Property Description
Located in the Old Orchard neighbourhood of Courtenay: a unique character home with high ceilings, an open-concept kitchen and ample space. Perfect for the home-based entrepreneur, hobbyist, and/or multigenerational living. This lovingly maintained home on a 0.23 acre lot includes 3 large bedrooms, multiple family rooms, and 4 bathrooms. There's a 410 sqft studio with it's own entrance and bathroom, a detached workshop, plus a large unfinished basement awaiting your ideas. There are FOUR decks including a large covered deck adjacent to the fenced backyard. One deck grants entrance to the large upstairs rooms (hello potential in-law suite or guest accommodation). The cedar-shingled workshop, greenhouse, garden beds and mature fruit trees add to the wonderful ambiance of the private backyard. There are cosy corners and abundant space everywhere you look. With a walk-score of 83, you're a short stroll to Puntledge Park, the vibrant downtown Courtenay, forested trails and multiple schools.
Location
State BC
County Courtenay, City Of
Area Cv Courtenay City
Zoning R-SSMUH
Direction South
Rooms
Other Rooms Workshop
Basement Unfinished, Walk-Out Access, With Windows
Main Level Bedrooms 1
Kitchen 1
Interior
Heating Natural Gas
Cooling None
Flooring Mixed
Laundry In House
Exterior
Exterior Feature Balcony/Deck, Fenced, Fencing: Partial, Garden, Low Maintenance Yard
Utilities Available Natural Gas To Lot
Roof Type Metal
Total Parking Spaces 4
Building
Building Description Frame Wood,Wood, Main Level Entry with Lower/Upper Lvl(s)
Faces South
Foundation Poured Concrete
Sewer Sewer Connected
Water Municipal
Architectural Style Character
Additional Building Potential
Structure Type Frame Wood,Wood
Others
Tax ID 006-182-950
Ownership Freehold
Pets Description Aquariums, Birds, Caged Mammals, Cats, Dogs
Read Less
Want to know what your home might be worth? Contact us for a FREE valuation!

Our team is ready to help you sell your home for the highest possible price ASAP
Bought with Royal LePage-Comox Valley (CV)






