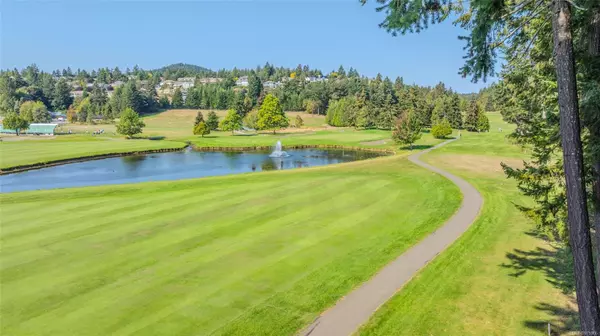$1,250,000
$1,250,000
For more information regarding the value of a property, please contact us for a free consultation.
3670 Dolphin Dr Nanoose Bay, BC V9P 9H1
3 Beds
3 Baths
2,431 SqFt
Key Details
Sold Price $1,250,000
Property Type Single Family Home
Sub Type Single Family Detached
Listing Status Sold
Purchase Type For Sale
Square Footage 2,431 sqft
Price per Sqft $514
MLS Listing ID 975906
Sold Date 10/21/24
Style Main Level Entry with Lower Level(s)
Bedrooms 3
Rental Info Unrestricted
Year Built 2009
Annual Tax Amount $6,706
Tax Year 2024
Lot Size 0.310 Acres
Acres 0.31
Property Description
Custom Fairwinds home with Southern Exposure on the Golf Course. Privately situated behind
natural rock outcroppings this pristine home has comfortable main floor living and a perfectly
sized walkout lower level for visiting family and friends. Airy windows overlooking green fairways
and shining water features will delight you from Your Open Plan Kitchen, Living and Dining
areas. A serene primary suite, laundry and office area, double garage and a charming sunny
deck complete the main level. 2 bedrooms and a family room on the lower-level lead to a
peaceful patio for guest to enjoy. A golf cart storage area and minutes to Schooner Cove Marina, Golf
course and local farm to table restaurants and organic farms. Live a naturally balanced life in
this diverse, friendly, Nanoose Bay community. Living Your Dream is within reach.
Location
State BC
County Nanaimo Regional District
Area Pq Fairwinds
Zoning RS1
Direction North
Rooms
Basement Finished, Walk-Out Access
Main Level Bedrooms 1
Kitchen 1
Interior
Interior Features Dining/Living Combo, Jetted Tub, Storage
Heating Forced Air, Heat Pump
Cooling Air Conditioning, Central Air
Flooring Mixed
Fireplaces Number 1
Fireplaces Type Gas
Equipment Central Vacuum, Electric Garage Door Opener
Fireplace 1
Window Features Vinyl Frames
Appliance Dishwasher, Microwave, Oven/Range Gas, Refrigerator, Washer, Water Filters
Laundry In House
Exterior
Exterior Feature Balcony/Deck, Balcony/Patio, Low Maintenance Yard
Garage Spaces 2.0
Utilities Available Cable To Lot, Compost, Electricity To Lot, Garbage, Natural Gas To Lot, Recycling, Underground Utilities
Roof Type Tile
Handicap Access Ground Level Main Floor, Primary Bedroom on Main
Total Parking Spaces 2
Building
Lot Description Marina Nearby, Near Golf Course, On Golf Course, Private, Recreation Nearby, Southern Exposure
Building Description Cement Fibre,Frame Wood,Insulation All, Main Level Entry with Lower Level(s)
Faces North
Foundation Poured Concrete
Sewer Sewer Connected
Water Regional/Improvement District
Additional Building None
Structure Type Cement Fibre,Frame Wood,Insulation All
Others
Restrictions Building Scheme,Restrictive Covenants
Tax ID 012-471-291
Ownership Freehold
Pets Description Aquariums, Birds, Caged Mammals, Cats, Dogs
Read Less
Want to know what your home might be worth? Contact us for a FREE valuation!

Our team is ready to help you sell your home for the highest possible price ASAP
Bought with eXp Realty






