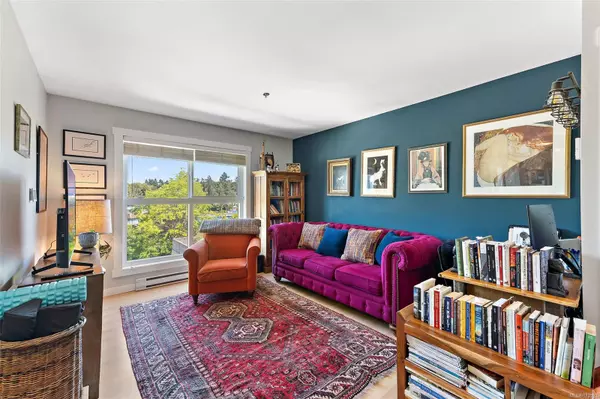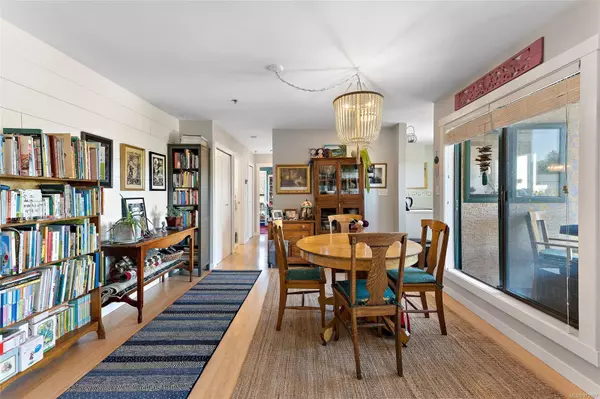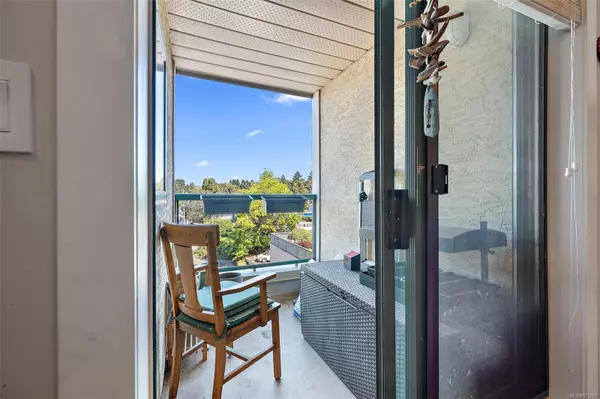$512,000
$524,000
2.3%For more information regarding the value of a property, please contact us for a free consultation.
3460 Quadra St #410 Saanich, BC V8X 1G6
2 Beds
2 Baths
838 SqFt
Key Details
Sold Price $512,000
Property Type Condo
Sub Type Condo Apartment
Listing Status Sold
Purchase Type For Sale
Square Footage 838 sqft
Price per Sqft $610
MLS Listing ID 973597
Sold Date 10/17/24
Style Condo
Bedrooms 2
HOA Fees $373/mo
Rental Info Unrestricted
Year Built 1993
Annual Tax Amount $2,090
Tax Year 2023
Lot Size 871 Sqft
Acres 0.02
Property Description
Welcome to Unit 410 at Camberley Court. Step inside this top floor 2 bed 2 bath corner condo unit that features updated ceilings, shiplap walls and large windows that exude natural light and amazing sweeping views of the city and surrounding landscape. Enjoy your new updated kitchen that includes modern appliances, white grained quartz countertops and a white tile backsplash. The master bedroom features large windows and a full ensuite that has been updated with new flooring, vanity and cabinets. The unit is also conveniently equipped with a second fully updated bathroom and new laundry machines. The building itself is perfectly situated across from Thrifty Foods, and on main bus routes with easy access to UVic, Camosun, Downtown, Uptown and Mayfair Shopping Centers making it an ideal location for commuters. Families will love the proximity to nearby schools and parks in every direction. The building also has a proactive strata allowing rentals and pets. Come check out your new home!
Location
State BC
County Capital Regional District
Area Se Quadra
Direction Northwest
Rooms
Main Level Bedrooms 2
Kitchen 1
Interior
Interior Features Ceiling Fan(s), Closet Organizer, Dining/Living Combo, Eating Area
Heating Baseboard, Electric
Cooling None
Flooring Laminate, Tile
Window Features Blinds,Screens
Appliance Dishwasher, F/S/W/D, Range Hood
Laundry In Unit
Exterior
Exterior Feature Balcony
Garage Spaces 1.0
Amenities Available Elevator(s)
View Y/N 1
View City, Mountain(s), Valley
Roof Type Asphalt Torch On
Total Parking Spaces 1
Building
Lot Description Irregular Lot
Building Description Cement Fibre,Concrete,Insulation: Ceiling,Stucco,Other, Condo
Faces Northwest
Story 4
Foundation Poured Concrete
Sewer Sewer To Lot
Water Municipal
Structure Type Cement Fibre,Concrete,Insulation: Ceiling,Stucco,Other
Others
HOA Fee Include Garbage Removal,Insurance,Property Management,Sewer,Water
Tax ID 018-165-842
Ownership Freehold/Strata
Pets Description Aquariums, Birds, Caged Mammals, Cats, Dogs, Number Limit, Size Limit
Read Less
Want to know what your home might be worth? Contact us for a FREE valuation!

Our team is ready to help you sell your home for the highest possible price ASAP
Bought with Pemberton Holmes Ltd.






