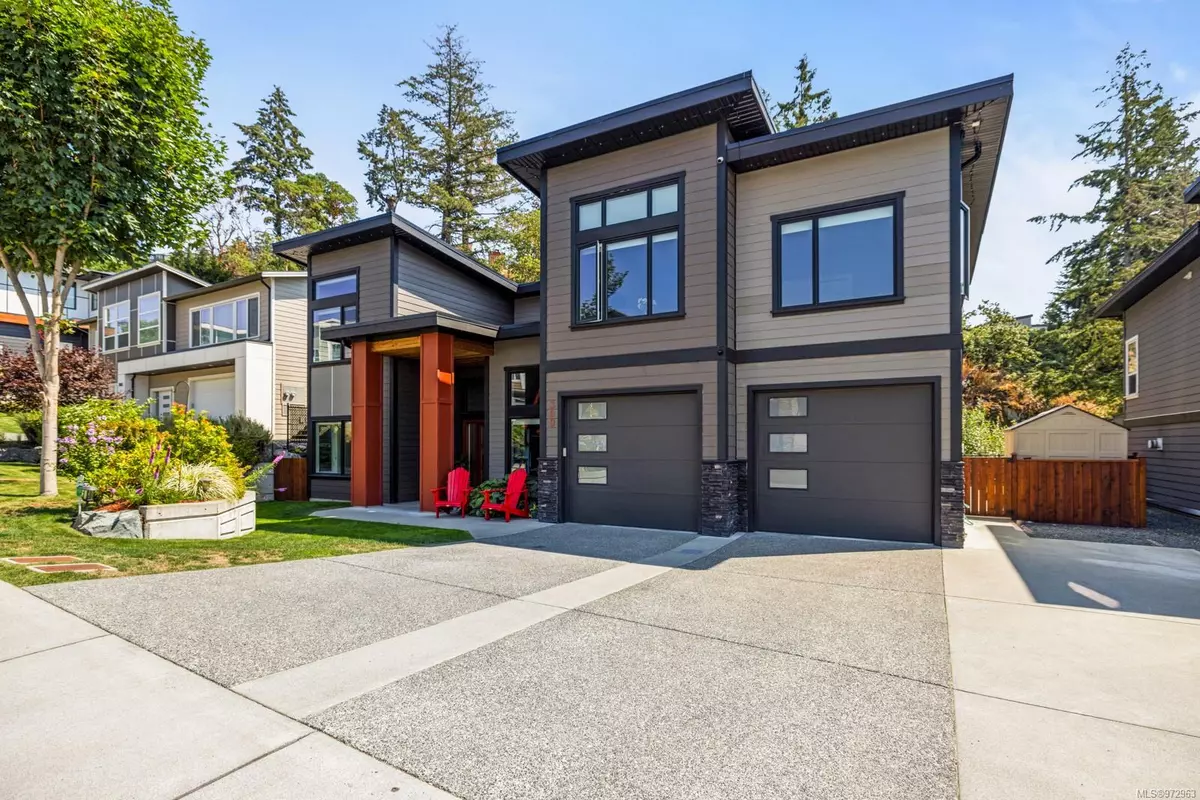$1,355,000
$1,385,000
2.2%For more information regarding the value of a property, please contact us for a free consultation.
309 Lone Oak Pl Langford, BC V9B 0X3
5 Beds
4 Baths
3,219 SqFt
Key Details
Sold Price $1,355,000
Property Type Single Family Home
Sub Type Single Family Detached
Listing Status Sold
Purchase Type For Sale
Square Footage 3,219 sqft
Price per Sqft $420
MLS Listing ID 972963
Sold Date 10/09/24
Style Main Level Entry with Upper Level(s)
Bedrooms 5
Rental Info Unrestricted
Year Built 2019
Annual Tax Amount $5,246
Tax Year 2023
Lot Size 6,098 Sqft
Acres 0.14
Property Description
Welcome to 309 Lone Oak, a stunning West Coast contemporary home in the desirable Enclave. This custom-built home offers over 3,200 square ft of meticulously finished space, with 4 beds, 4 baths, a den, and an office, plus a suite above the garage. Enjoy the oversized garage, a huge kitchen with granite counters, two sinks, new appliances, and a walk-in pantry. The living area flows into a private yard backing onto the forest, with a fenced patio, hot tub, and parkland views—ideal for families or pets. Upstairs, find three bedrooms, a spare bathroom, a laundry room, and a gorgeous master with granite counters, a walk-in closet, a 5-piece ensuite with a tub, and heated floors. Modern conveniences include a heat pump, gas fireplace, BBQ box, on-demand hot water, and irrigation. Additional features include an EV charger, permanent Christmas lights, and garage doors with backup power. No need to transfer tenancy, making this an easy move. It won’t last—come and start enjoying modern life.
Location
State BC
County Capital Regional District
Area La Mill Hill
Direction Northwest
Rooms
Basement None
Main Level Bedrooms 1
Kitchen 2
Interior
Interior Features Soaker Tub, Vaulted Ceiling(s)
Heating Electric, Heat Pump, Natural Gas
Cooling Air Conditioning
Fireplaces Number 2
Fireplaces Type Electric, Gas, Living Room
Equipment Central Vacuum, Central Vacuum Roughed-In
Fireplace 1
Laundry In House, In Unit
Exterior
Garage Spaces 2.0
Roof Type Asphalt Rolled
Handicap Access Ground Level Main Floor, No Step Entrance
Total Parking Spaces 4
Building
Lot Description Rectangular Lot
Building Description Cement Fibre, Main Level Entry with Upper Level(s)
Faces Northwest
Foundation Poured Concrete
Sewer Sewer To Lot
Water Municipal
Structure Type Cement Fibre
Others
Tax ID 030-498-686
Ownership Freehold
Pets Description Aquariums, Birds, Caged Mammals, Cats, Dogs
Read Less
Want to know what your home might be worth? Contact us for a FREE valuation!

Our team is ready to help you sell your home for the highest possible price ASAP
Bought with Macdonald Realty Westmar






