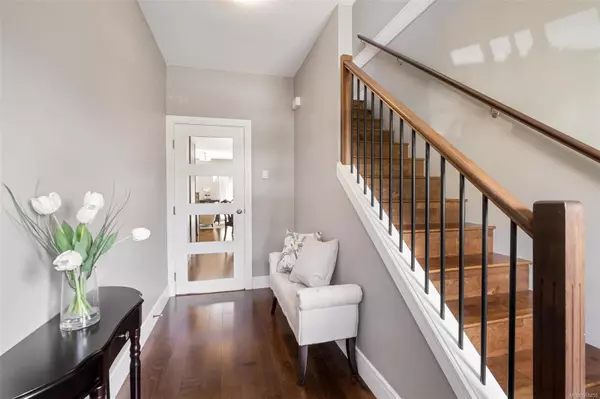$822,000
$837,500
1.9%For more information regarding the value of a property, please contact us for a free consultation.
945 Tayberry Terr Langford, BC V9C 0E4
3 Beds
3 Baths
1,531 SqFt
Key Details
Sold Price $822,000
Property Type Single Family Home
Sub Type Single Family Detached
Listing Status Sold
Purchase Type For Sale
Square Footage 1,531 sqft
Price per Sqft $536
MLS Listing ID 968450
Sold Date 09/04/24
Style Main Level Entry with Upper Level(s)
Bedrooms 3
Rental Info Unrestricted
Year Built 2012
Annual Tax Amount $3,355
Tax Year 2023
Lot Size 2,178 Sqft
Acres 0.05
Property Description
Welcome to 945 Tayberry Terrace, a charming 3-bedroom, 3-bathroom home in the family-friendly neighbourhood of Happy Valley.The open concept main floor boasts 9-foot ceilings, a gas fireplace, a spacious kitchen and a living area that leads into a fully fenced sunny south-facing patio complete with a gas BBQ hookup.Upstairs, you'll find three bedrooms, including a primary bedroom with a walk-in closet, an ensuite bathroom featuring double sinks and a walk-in shower.Convenience meets practicality with a second-floor laundry room, while a versatile kitchenette area offers space for customization — perfect for a sitting area or home office.This home features pristine engineered hardwood floors, custom window shades and a low maintenance turf grass front yard. Situated just a few minutes walk to Happy Valley Elementary, Turnstone Park and the Galloping Goose trail, with Langford amenities and the Olympic View Golf Course just a short drive away. Schedule a viewing today!
Location
State BC
County Capital Regional District
Area La Happy Valley
Direction North
Rooms
Basement None
Kitchen 1
Interior
Interior Features Closet Organizer, Dining/Living Combo, Eating Area, Storage
Heating Baseboard, Electric, Natural Gas
Cooling None
Flooring Hardwood, Tile, Wood
Fireplaces Number 1
Fireplaces Type Gas, Living Room
Equipment Central Vacuum Roughed-In, Electric Garage Door Opener
Fireplace 1
Window Features Blinds,Insulated Windows
Appliance Dishwasher, F/S/W/D, Microwave
Laundry In House
Exterior
Exterior Feature Balcony/Patio, Fenced, Fencing: Full, Garden, Low Maintenance Yard
Garage Spaces 1.0
Roof Type Asphalt Shingle
Handicap Access Ground Level Main Floor
Total Parking Spaces 2
Building
Lot Description Family-Oriented Neighbourhood, Level, Near Golf Course, Rectangular Lot
Building Description Cement Fibre,Frame Wood,Insulation: Ceiling,Insulation: Walls, Main Level Entry with Upper Level(s)
Faces North
Foundation Poured Concrete
Sewer Sewer To Lot
Water Municipal
Architectural Style Arts & Crafts
Structure Type Cement Fibre,Frame Wood,Insulation: Ceiling,Insulation: Walls
Others
Tax ID 028-726-111
Ownership Freehold
Pets Description Aquariums, Birds, Caged Mammals, Cats, Dogs
Read Less
Want to know what your home might be worth? Contact us for a FREE valuation!

Our team is ready to help you sell your home for the highest possible price ASAP
Bought with Pemberton Holmes - Westshore






