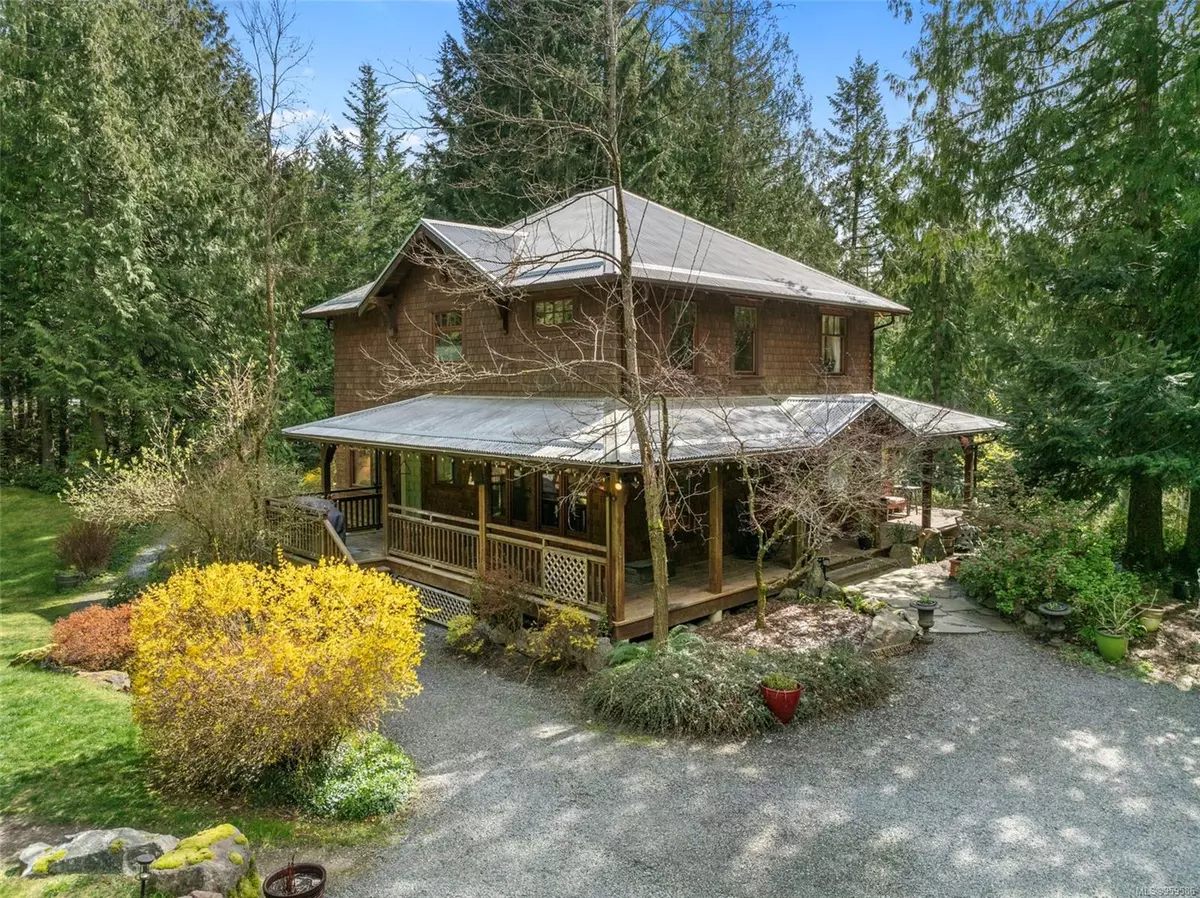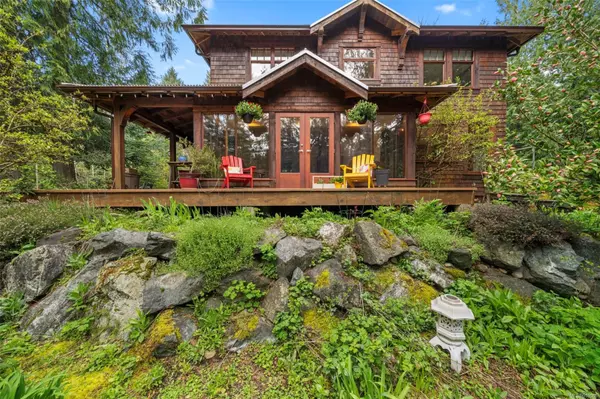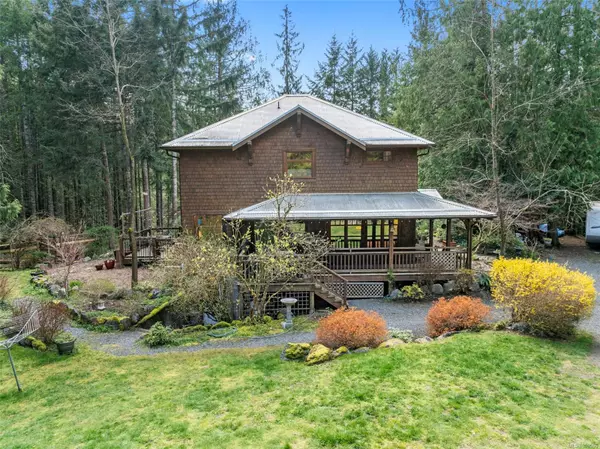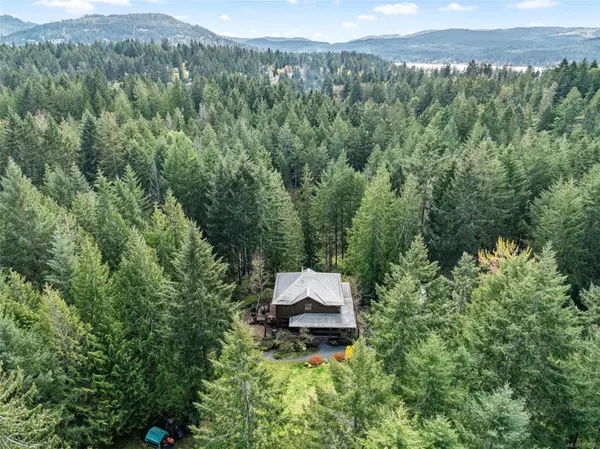$1,300,000
$1,400,000
7.1%For more information regarding the value of a property, please contact us for a free consultation.
1698 Wooden Rd Shawnigan Lake, BC V0R 2W0
3 Beds
3 Baths
2,881 SqFt
Key Details
Sold Price $1,300,000
Property Type Single Family Home
Sub Type Single Family Detached
Listing Status Sold
Purchase Type For Sale
Square Footage 2,881 sqft
Price per Sqft $451
MLS Listing ID 959586
Sold Date 07/03/24
Style Ground Level Entry With Main Up
Bedrooms 3
Rental Info Unrestricted
Year Built 2002
Annual Tax Amount $5,457
Tax Year 2023
Lot Size 1.850 Acres
Acres 1.85
Property Description
Craftsman Style, synonymous with timeless beauty, natural materials and functional design. This four-square Craftsman home, built with no expense spared is nestled in 1.85 lush landscaped property offers a wonderful lifestyle for garden parties and memorable events year round. The home's exterior has metal roof with snow guard, wood shingle siding and wrap deck plus patio. Inside on the main level, wood floors throughout and magnificent stone fireplace plus oversize windows in the living area. The gorgeous gourmet kitchen has granite counters & island, premium appliances & gas stove. Head upstairs to the primary with ensuite, 2 more bedrooms and office plus. Both bathrooms upstairs have clawfoot tubs and heated tile floors. This home is meticulous. With a partially finished basement you can customize to suit. Outside, partially fenced and includes; stone pathway, fragrant lilacs and roses, plus a shed with a playhouse. Many more happy memories await the next fortunate family.
Location
State BC
County Cowichan Valley Regional District
Area Ml Shawnigan
Direction West
Rooms
Basement Full, Unfinished, Walk-Out Access
Kitchen 1
Interior
Interior Features Dining Room, Soaker Tub, Workshop
Heating Electric
Cooling None
Flooring Tile, Wood
Fireplaces Number 1
Fireplaces Type Wood Burning
Fireplace 1
Window Features Stained/Leaded Glass,Wood Frames
Appliance F/S/W/D
Laundry In House
Exterior
Exterior Feature Fencing: Full, Garden, Playground
Roof Type Metal
Total Parking Spaces 4
Building
Lot Description Acreage, Family-Oriented Neighbourhood, Park Setting, Private, Quiet Area, Recreation Nearby, Rural Setting, In Wooded Area
Building Description Frame Wood,Wood, Ground Level Entry With Main Up
Faces West
Foundation Poured Concrete
Sewer Septic System
Water Well: Drilled
Architectural Style Arts & Crafts
Structure Type Frame Wood,Wood
Others
Tax ID 016-921-011
Ownership Freehold
Pets Description Aquariums, Birds, Caged Mammals, Cats, Dogs
Read Less
Want to know what your home might be worth? Contact us for a FREE valuation!

Our team is ready to help you sell your home for the highest possible price ASAP
Bought with Sotheby's International Realty Canada






