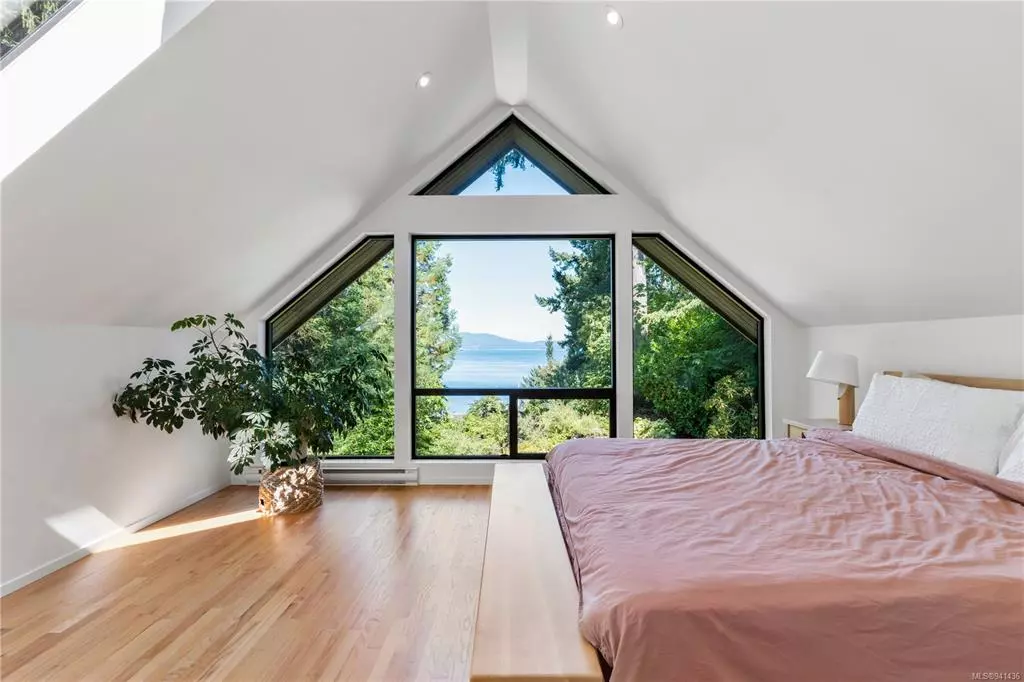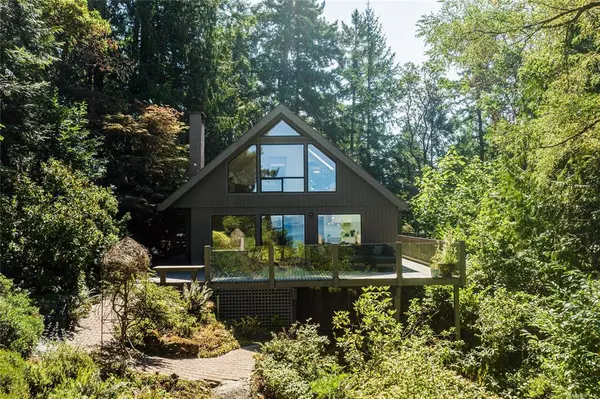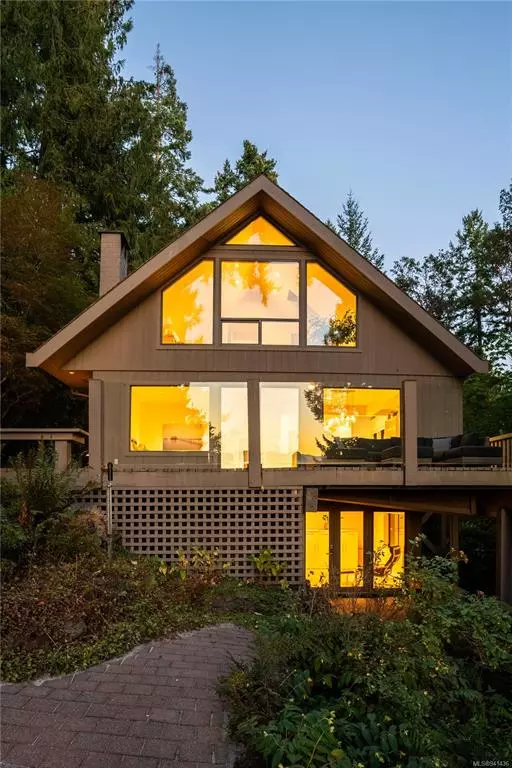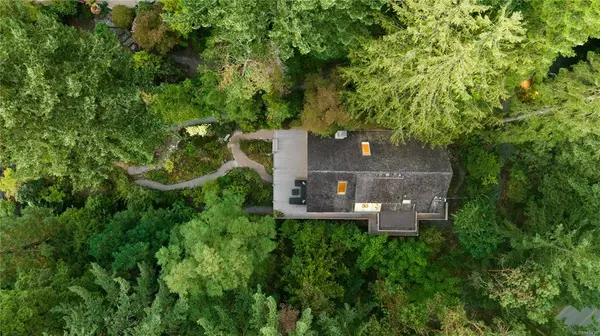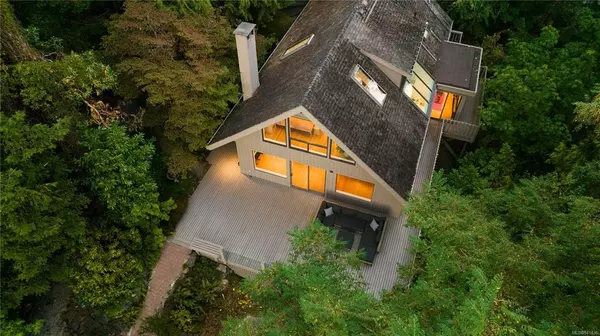$1,825,000
$1,895,000
3.7%For more information regarding the value of a property, please contact us for a free consultation.
568 Birch Rd North Saanich, BC V8L 5S2
4 Beds
3 Baths
2,809 SqFt
Key Details
Sold Price $1,825,000
Property Type Single Family Home
Sub Type Single Family Detached
Listing Status Sold
Purchase Type For Sale
Square Footage 2,809 sqft
Price per Sqft $649
MLS Listing ID 941436
Sold Date 11/24/23
Style Main Level Entry with Lower/Upper Lvl(s)
Bedrooms 4
Rental Info Unrestricted
Year Built 1978
Annual Tax Amount $4,759
Tax Year 2022
Lot Size 0.500 Acres
Acres 0.5
Property Description
Nestled in prestigious & private Deep Cove, embrace the lush surroundings & ocean view in this 4 bed, 3 bath home & fall in love with the stunning sight of Satellite Channel! The main floor features an open-concept dining, living & kitchen plus the 1st bedroom, bathroom, den, & laundry room. Bruce Wilken designed kitchen includes extended shelving throughout the eating area with integrated seating, new appliances & windows/skylights. Access the wraparound balcony from the living room or enjoy the cozy wood-burning fireplace inside & relish the view. Upstairs the primary bedroom has massive bay windows facing the ocean & 11' ceilings. Continue through the large walk-in closet to the ensuite. The 3rd bedroom has access to its own balcony & vaulted ceilings. Walk-out basement includes 4th bed, 3rd bathroom, family/flex room & storage. Outside, enjoy the sprawling well established low maintenance garden & the serenity & seclusion of a much-desired, modern home by the ocean.
Location
State BC
County Capital Regional District
Area Ns Deep Cove
Direction Northeast
Rooms
Basement Full, Walk-Out Access, With Windows
Main Level Bedrooms 1
Kitchen 1
Interior
Interior Features Closet Organizer, Dining Room, Dining/Living Combo, Eating Area, Soaker Tub, Storage, Vaulted Ceiling(s)
Heating Baseboard, Electric, Radiant Floor, Wood
Cooling None
Flooring Hardwood, Tile, Wood
Fireplaces Number 1
Fireplaces Type Living Room, Wood Burning
Fireplace 1
Window Features Bay Window(s),Blinds,Screens,Skylight(s)
Appliance Dishwasher, F/S/W/D, Range Hood
Laundry In House
Exterior
Carport Spaces 2
View Y/N 1
View Mountain(s), Ocean
Roof Type Asphalt Shingle
Handicap Access No Step Entrance
Total Parking Spaces 4
Building
Lot Description Quiet Area, Rectangular Lot, Rural Setting, Wooded Lot
Building Description Frame Wood,Wood, Main Level Entry with Lower/Upper Lvl(s)
Faces Northeast
Foundation Poured Concrete
Sewer Sewer To Lot
Water Municipal
Structure Type Frame Wood,Wood
Others
Tax ID 001-171-852
Ownership Freehold
Pets Description Aquariums, Birds, Caged Mammals, Cats, Dogs
Read Less
Want to know what your home might be worth? Contact us for a FREE valuation!

Our team is ready to help you sell your home for the highest possible price ASAP
Bought with Macdonald Realty Victoria


