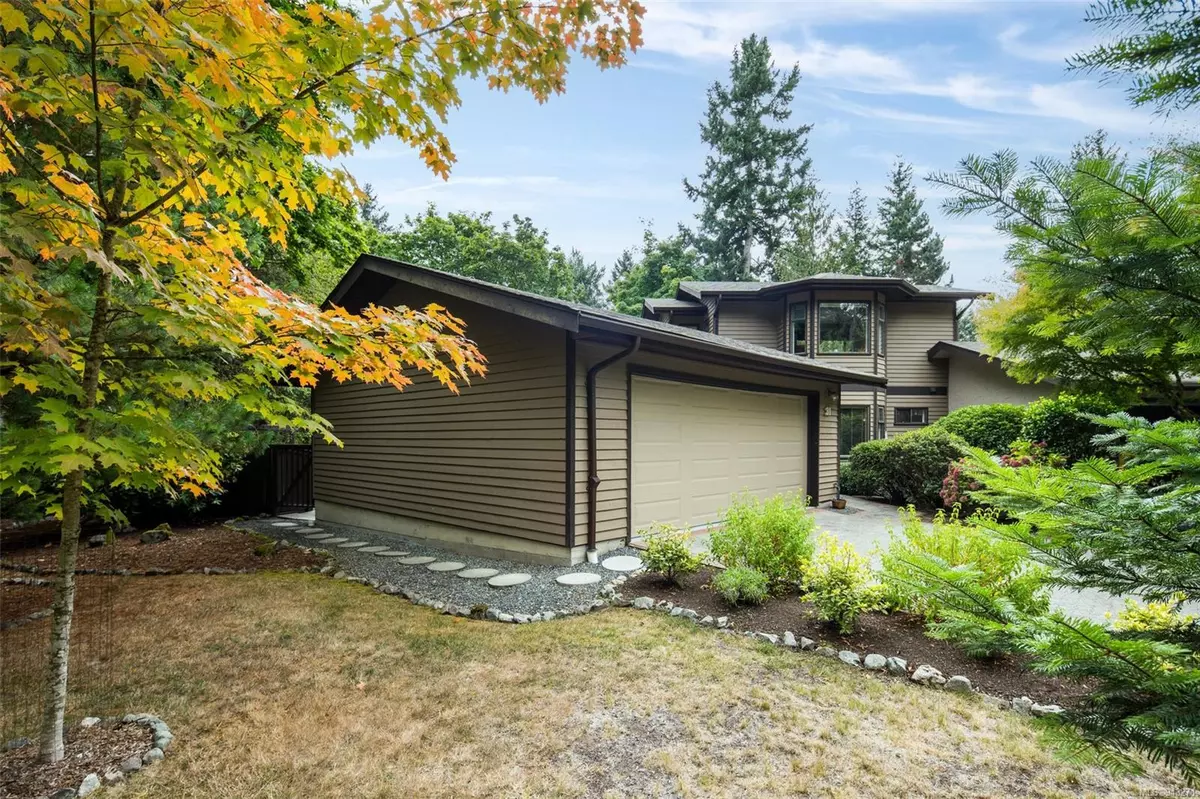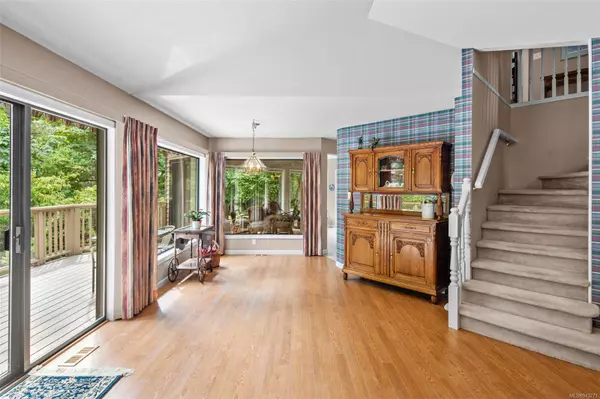$929,900
$929,900
For more information regarding the value of a property, please contact us for a free consultation.
1255 Wain Rd #31 North Saanich, BC V8L 4R4
3 Beds
3 Baths
2,083 SqFt
Key Details
Sold Price $929,900
Property Type Townhouse
Sub Type Row/Townhouse
Listing Status Sold
Purchase Type For Sale
Square Footage 2,083 sqft
Price per Sqft $446
Subdivision Eagle Ridge Estates
MLS Listing ID 943271
Sold Date 11/13/23
Style Main Level Entry with Upper Level(s)
Bedrooms 3
HOA Fees $675/mo
Rental Info Unrestricted
Year Built 1989
Annual Tax Amount $2,137
Tax Year 2022
Lot Size 3,484 Sqft
Acres 0.08
Property Description
Exceptional opportunity that beckons with an array of captivating features & upgrades. Nestled on a sprawling 75-acre plot, this end unit residence exudes an abundance of enhancements, promising a care-free lifestyle. Offering a private garden complete with an advanced micro-watering system & Heat Pump installed in 2022 ($14,000) assuring year-round comfort and impeccable energy efficiency. South backyard and the generously sized 23'x 23' attached garage cater perfectly to gardening enthusiasts and car aficionados alike. The floorplan features 3 bedrooms, 3 bathrooms, & a generously proportioned craft/bonus room. The primary suite is situated on the main floor, ensuring easy accessibility and convenience. Vaulted living room is adorned with a cozy fireplace. Additional highlights: electric awnings, hot water tank (2021), upgraded composite deck, gleaming hardwood floors, & custom-built furniture. Excellent proximity to both the airport and ferry terminals.
Location
State BC
County Capital Regional District
Area Ns Sandown
Direction North
Rooms
Other Rooms Storage Shed
Basement Crawl Space
Main Level Bedrooms 2
Kitchen 1
Interior
Interior Features Closet Organizer, Eating Area, Storage, Vaulted Ceiling(s)
Heating Heat Pump
Cooling Air Conditioning
Flooring Carpet, Hardwood, Linoleum
Fireplaces Number 1
Fireplaces Type Living Room
Equipment Central Vacuum, Electric Garage Door Opener
Fireplace 1
Window Features Blinds,Insulated Windows,Screens
Appliance Dishwasher, F/S/W/D, Freezer, Microwave, Refrigerator
Laundry In House
Exterior
Exterior Feature Balcony/Deck, Garden, Low Maintenance Yard, Sprinkler System
Garage Spaces 2.0
Utilities Available Cable To Lot, Compost, Electricity To Lot, Garbage, Phone To Lot, Recycling
Amenities Available Common Area, Private Drive/Road, Street Lighting
Roof Type Asphalt Shingle
Total Parking Spaces 2
Building
Lot Description Cul-de-sac, Curb & Gutter, Landscaped, Level, Park Setting, Quiet Area, Shopping Nearby, In Wooded Area
Building Description Frame Wood,Insulation: Ceiling,Insulation: Walls,Wood, Main Level Entry with Upper Level(s)
Faces North
Story 2
Foundation Poured Concrete
Sewer Septic System
Water Municipal
Architectural Style West Coast
Structure Type Frame Wood,Insulation: Ceiling,Insulation: Walls,Wood
Others
HOA Fee Include Garbage Removal,Insurance,Maintenance Grounds,Maintenance Structure,Property Management,Water
Tax ID 013-209-892
Ownership Freehold/Strata
Acceptable Financing Purchaser To Finance
Listing Terms Purchaser To Finance
Pets Description Birds, Cats, Dogs, Number Limit
Read Less
Want to know what your home might be worth? Contact us for a FREE valuation!

Our team is ready to help you sell your home for the highest possible price ASAP
Bought with RE/MAX Camosun






