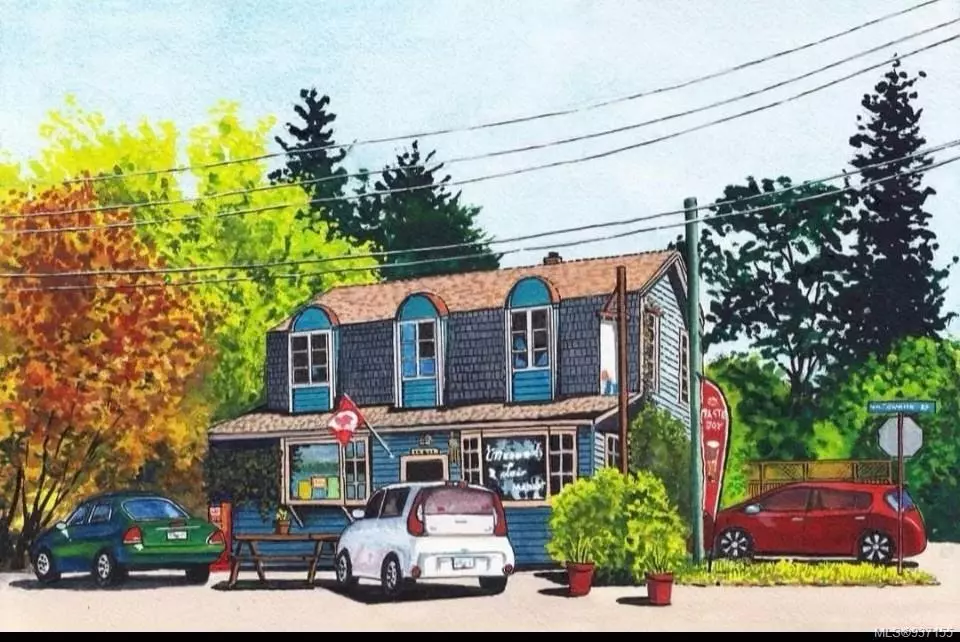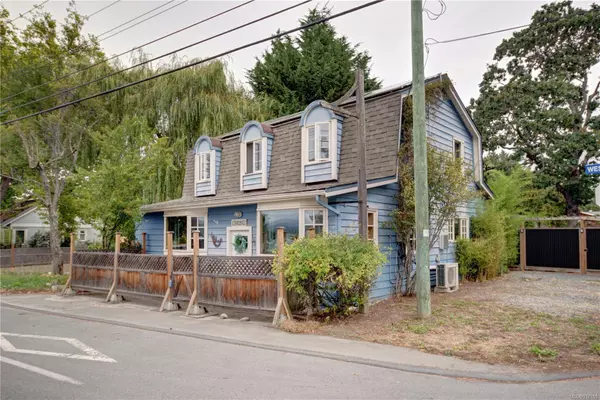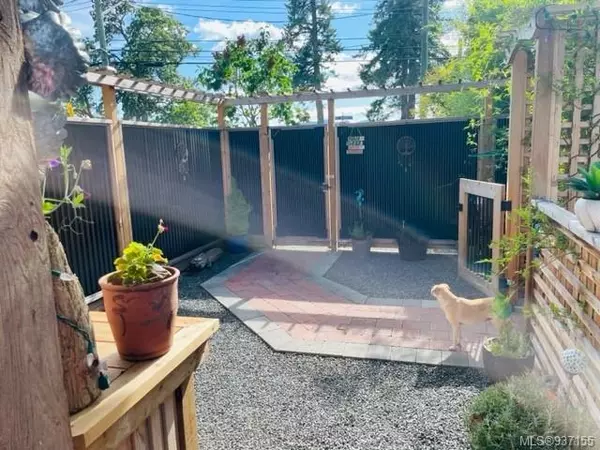$1,225,000
$1,178,000
4.0%For more information regarding the value of a property, please contact us for a free consultation.
10251 West Saanich Rd North Saanich, BC V8L 5T8
4 Beds
2 Baths
2,305 SqFt
Key Details
Sold Price $1,225,000
Property Type Single Family Home
Sub Type Single Family Detached
Listing Status Sold
Purchase Type For Sale
Square Footage 2,305 sqft
Price per Sqft $531
MLS Listing ID 937155
Sold Date 11/01/23
Style Main Level Entry with Upper Level(s)
Bedrooms 4
Rental Info Unrestricted
Year Built 1987
Annual Tax Amount $3,138
Tax Year 2022
Lot Size 6,534 Sqft
Acres 0.15
Lot Dimensions 52 ft wide
Property Description
Live, work and play in your very own oceanfront paradise! The possibilities are unlimited in this landmark corner property in the quaint Patricia Bay village, with rare C-1 Commercial/Residential zoning. Originally a Tea Room and Variety Store, this original 1940s home was extensively renovated in 1987 and 2007, with the addition of a second floor. There are four bedrooms, two living areas, an office and den, two full bathrooms, efficient kitchen, and dining room. New solar panels, EV charging station, split-output heat pump and two gas fireplaces. Secluded, fenced yard with mature landscaping, featuring large private patio with hot tub. You’ll also find three outbuildings, including a large, wired workshop with future potential. Enjoy strolling the oceanfront walking paths outside your door or take in spectacular sunsets with an unobstructed view from your front window. This is a rare find, part of the Pat Bay community story, just waiting for you to write the next chapter.
Location
State BC
County Capital Regional District
Area Ns Sandown
Zoning C1
Direction West
Rooms
Basement Crawl Space
Main Level Bedrooms 1
Kitchen 1
Interior
Interior Features Dining/Living Combo, Eating Area, French Doors, Storage, Workshop
Heating Baseboard, Electric, Heat Pump, Natural Gas, Radiant Floor, Solar
Cooling Air Conditioning
Flooring Carpet, Laminate, Linoleum, Wood
Fireplaces Number 2
Fireplaces Type Gas
Fireplace 1
Window Features Bay Window(s),Insulated Windows,Screens,Skylight(s),Window Coverings
Appliance Dishwasher, F/S/W/D, Microwave, Oven Built-In, Range Hood
Laundry In House
Exterior
Exterior Feature Fenced, Garden
Utilities Available Cable To Lot, Electricity To Lot, Garbage, Natural Gas To Lot, Phone To Lot, Recycling
Waterfront 1
Waterfront Description Ocean
View Y/N 1
View Mountain(s), Ocean
Roof Type Asphalt Shingle,Asphalt Torch On
Handicap Access Ground Level Main Floor
Total Parking Spaces 4
Building
Lot Description Corner, Family-Oriented Neighbourhood, Level, Marina Nearby, Near Golf Course, Private, Rectangular Lot, Serviced, Shopping Nearby, Wooded Lot
Building Description Frame Wood,Insulation: Ceiling,Insulation: Walls,Wood, Main Level Entry with Upper Level(s)
Faces West
Foundation Poured Concrete
Sewer Sewer To Lot
Water Municipal, To Lot
Architectural Style Character
Structure Type Frame Wood,Insulation: Ceiling,Insulation: Walls,Wood
Others
Tax ID 006-424-376
Ownership Freehold
Pets Description Aquariums, Birds, Caged Mammals, Cats, Dogs
Read Less
Want to know what your home might be worth? Contact us for a FREE valuation!

Our team is ready to help you sell your home for the highest possible price ASAP
Bought with AY Victoria Realty Ltd.






