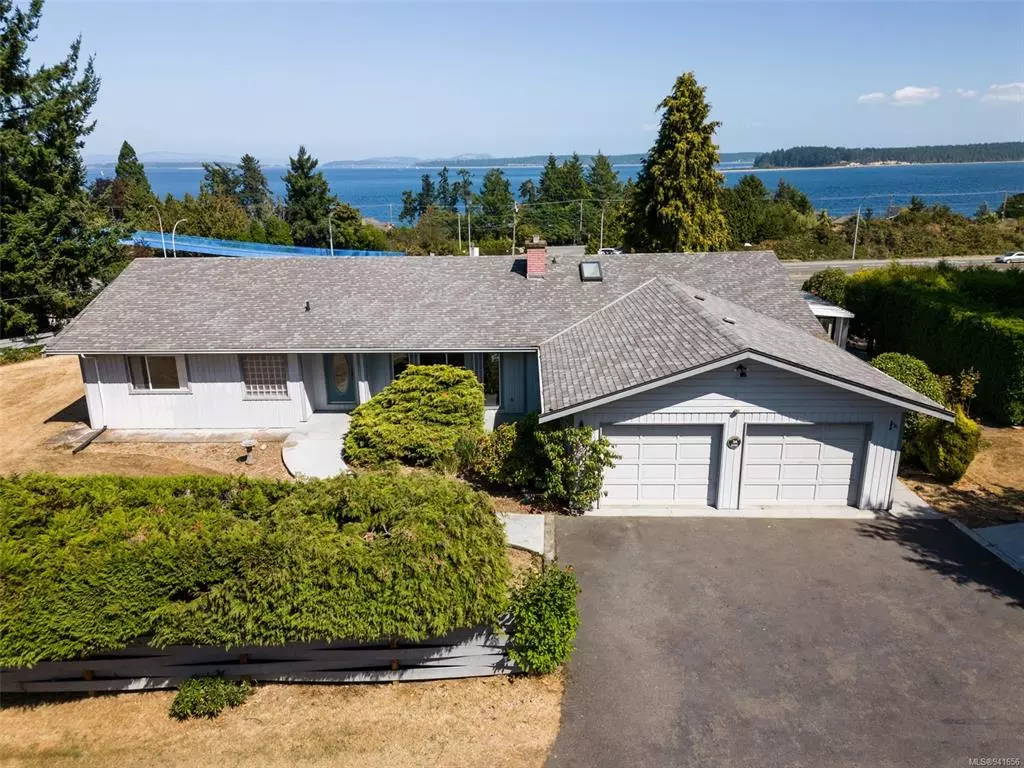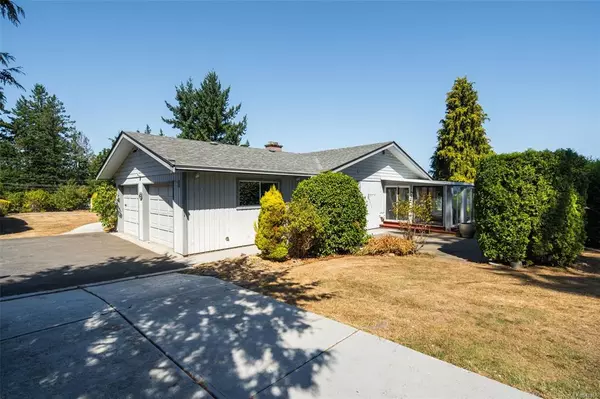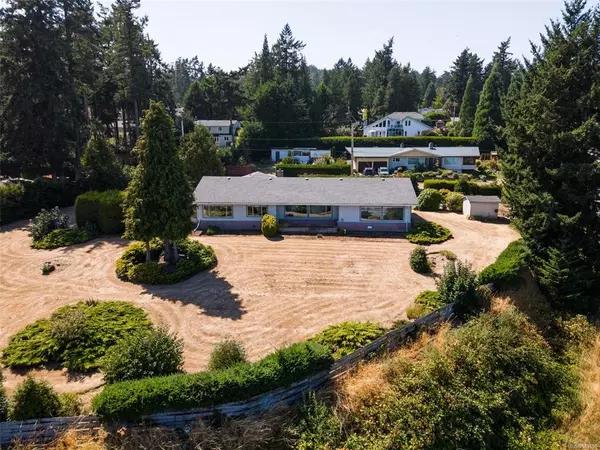$940,000
$1,050,000
10.5%For more information regarding the value of a property, please contact us for a free consultation.
2285 Amity Dr North Saanich, BC V8L 1B7
2 Beds
2 Baths
2,327 SqFt
Key Details
Sold Price $940,000
Property Type Single Family Home
Sub Type Single Family Detached
Listing Status Sold
Purchase Type For Sale
Square Footage 2,327 sqft
Price per Sqft $403
MLS Listing ID 941656
Sold Date 10/30/23
Style Rancher
Bedrooms 2
Rental Info Unrestricted
Year Built 1963
Annual Tax Amount $3,312
Tax Year 2022
Lot Size 0.740 Acres
Acres 0.74
Property Description
Welcome to 2285 Amity Drive – An ocean-view rancher, primed for potential. Overlooking the Haro Strait, Gulf Islands, and Mount Baker’s Peak, the home sits on a spacious 0.74-acre lot with an equally spacious 2327-sq.ft. layout. Bright, airy, and full of natural light, the 2-Bed/2-Bath home offers an open-concept living and dining room, generous in size and wrapped in windows to take in the views. Double French doors open to the adjoining family room and a passthrough leads through to the kitchen, breakfast nook, and sunroom, giving a connected feel to the living spaces. Tucked off the kitchen is a laundry and pantry space for additional storage, easily accessible. 2 bedrooms are thoughtfully situated on either side of the home, with the primary offering a 4-piece ensuite and double closets. Located in beautiful North Saanich, the home is close to schools, parks, and the Town of Sidney, and offers an opportunity to make it your own.
Location
State BC
County Capital Regional District
Area Ns Bazan Bay
Direction West
Rooms
Basement Crawl Space
Main Level Bedrooms 2
Kitchen 1
Interior
Interior Features Ceiling Fan(s), Dining/Living Combo, French Doors, Storage, Workshop
Heating Baseboard, Natural Gas, Wood
Cooling None
Flooring Carpet, Hardwood, Linoleum, Tile
Fireplaces Number 2
Fireplaces Type Family Room, Gas, Living Room, Wood Burning
Fireplace 1
Window Features Blinds,Window Coverings
Appliance Dishwasher, Dryer, Garburator, Oven Built-In, Oven/Range Electric, Range Hood, Refrigerator, Washer
Laundry In House
Exterior
Exterior Feature Balcony/Patio, Fencing: Partial, Garden
Garage Spaces 2.0
View Y/N 1
View Mountain(s), Ocean
Roof Type Asphalt Shingle
Total Parking Spaces 5
Building
Building Description Brick,Frame Wood,Insulation: Ceiling,Insulation: Walls,Wood, Rancher
Faces West
Foundation Poured Concrete
Sewer Sewer Connected
Water Municipal
Structure Type Brick,Frame Wood,Insulation: Ceiling,Insulation: Walls,Wood
Others
Ownership Freehold
Pets Description Aquariums, Birds, Caged Mammals, Cats, Dogs
Read Less
Want to know what your home might be worth? Contact us for a FREE valuation!

Our team is ready to help you sell your home for the highest possible price ASAP
Bought with Pemberton Holmes - Cloverdale






