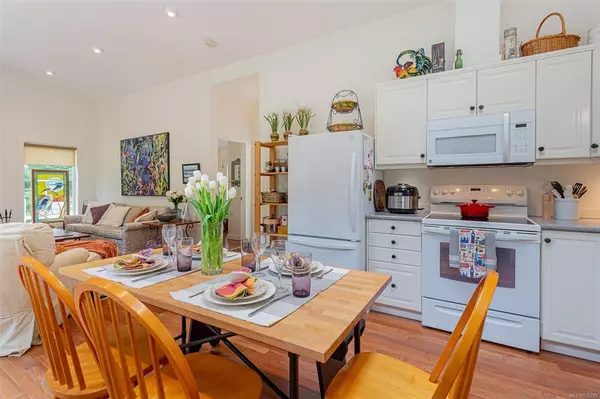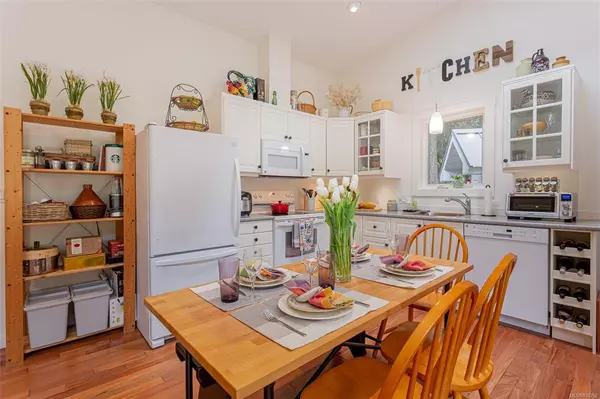$600,000
$629,000
4.6%For more information regarding the value of a property, please contact us for a free consultation.
404 Wood Dale Dr Mayne Island, BC V0N 2J2
2 Beds
1 Bath
802 SqFt
Key Details
Sold Price $600,000
Property Type Single Family Home
Sub Type Single Family Detached
Listing Status Sold
Purchase Type For Sale
Square Footage 802 sqft
Price per Sqft $748
MLS Listing ID 930250
Sold Date 09/05/23
Style Rancher
Bedrooms 2
Rental Info Unrestricted
Year Built 2015
Annual Tax Amount $1,279
Tax Year 2022
Lot Size 0.350 Acres
Acres 0.35
Property Description
This beautifully constructed home is located within walking distance to ferries & situated on a large sunny, corner lot (0.35 acre). The home has been built with care and has many special features; plus it's move-in ready. There are large windows, and skylights to bring in tons of sun. An open living room/kitchen/dining area has french doors to step out on to a large sunny deck. Beautiful rosewood floors throughout and charming wood stove. There are two bedrooms and a marble tiled bathroom with skylight to bring in more natural light. The land has been nicely landscaped and offers even more... there's also a thoughtfully finished studio and carport! Come Feel the Magic!
Location
State BC
County Islands Trust
Area Gi Mayne Island
Direction Southwest
Rooms
Basement Crawl Space
Main Level Bedrooms 2
Kitchen 1
Interior
Interior Features Dining/Living Combo, French Doors, Vaulted Ceiling(s)
Heating Baseboard, Electric, Wood
Cooling None
Flooring Wood
Fireplaces Number 1
Fireplaces Type Living Room, Wood Stove
Fireplace 1
Window Features Skylight(s)
Appliance Dishwasher, F/S/W/D
Laundry In House
Exterior
Exterior Feature Balcony/Patio, Fencing: Partial
Carport Spaces 1
Roof Type Metal
Handicap Access Ground Level Main Floor, Primary Bedroom on Main
Total Parking Spaces 2
Building
Lot Description Corner
Building Description Concrete,Glass,Insulation All,Wood, Rancher
Faces Southwest
Foundation Poured Concrete
Sewer Septic System
Water Regional/Improvement District
Architectural Style West Coast
Structure Type Concrete,Glass,Insulation All,Wood
Others
Tax ID 003-089-401
Ownership Freehold
Pets Description Aquariums, Birds, Caged Mammals, Cats, Dogs
Read Less
Want to know what your home might be worth? Contact us for a FREE valuation!

Our team is ready to help you sell your home for the highest possible price ASAP
Bought with Gulfport Realty






