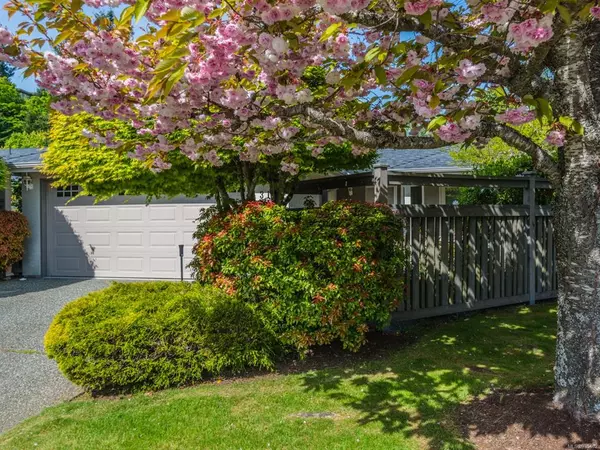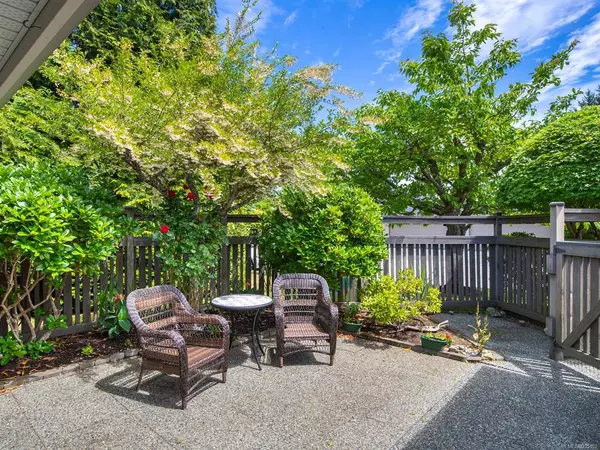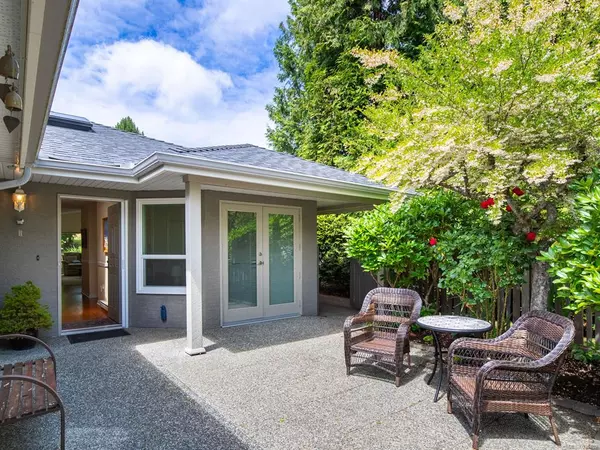$770,000
$789,000
2.4%For more information regarding the value of a property, please contact us for a free consultation.
2655 Andover Rd #31 Nanoose Bay, BC V9P 9J5
2 Beds
2 Baths
1,610 SqFt
Key Details
Sold Price $770,000
Property Type Townhouse
Sub Type Row/Townhouse
Listing Status Sold
Purchase Type For Sale
Square Footage 1,610 sqft
Price per Sqft $478
Subdivision Glen Eagle
MLS Listing ID 935402
Sold Date 09/01/23
Style Rancher
Bedrooms 2
HOA Fees $344/mo
Rental Info Unrestricted
Year Built 1990
Annual Tax Amount $4,090
Tax Year 2022
Property Description
Backing onto a community park and located in the gated 55+ community of Glen Eagle, this exclusive 2 bedroom, 2 bathroom, plus a den, home is walking distance to Brickyard Community Park, the picturesque Fairwinds Golf Club and the Wellness Club equipped with a pool, gym, tennis courts and scheduled fitness classes. It’s a quick drive to two marinas and only 20 minutes to Parksville and North Nanaimo. Outside, you’ll find two patios, a private fenced yard, and beautiful gardens. Inside, you’ll find cathedral ceilings, an electric fireplace, a well-appointed kitchen with eating nook, and new windows. The primary suite boasts a huge walk-in closet and 5-piece ensuite with a separate tub and walk-in shower. If you’re ready to enjoy everything the Fairwinds has to offer, this is the property for you!
A detailed floor plan is available. Call today to book your personal tour of this charming home! By appointment only. All measurements are approximate.
Location
State BC
County Nanaimo Regional District
Area Pq Fairwinds
Zoning RS5
Direction East
Rooms
Basement Crawl Space, Not Full Height
Main Level Bedrooms 2
Kitchen 1
Interior
Interior Features Closet Organizer, Dining/Living Combo, Eating Area, French Doors, Soaker Tub, Vaulted Ceiling(s)
Heating Baseboard, Electric
Cooling None
Flooring Mixed, Wood
Fireplaces Number 1
Fireplaces Type Electric, Living Room
Equipment Central Vacuum, Electric Garage Door Opener
Fireplace 1
Appliance Dishwasher, Dryer, Garburator, Oven/Range Electric, Range Hood, Refrigerator, Washer
Laundry In Unit
Exterior
Exterior Feature Balcony/Patio, Fencing: Full, Garden, Low Maintenance Yard, Sprinkler System
Garage Spaces 1.0
Utilities Available Cable To Lot, Electricity To Lot, Garbage, Natural Gas To Lot, Phone To Lot, Underground Utilities
Roof Type Asphalt Shingle
Handicap Access Accessible Entrance, Ground Level Main Floor, No Step Entrance, Primary Bedroom on Main
Total Parking Spaces 4
Building
Lot Description Adult-Oriented Neighbourhood, Easy Access, Gated Community, Irrigation Sprinkler(s), Landscaped, Level, Marina Nearby, Near Golf Course, No Through Road, Park Setting, Private, Quiet Area, Recreation Nearby
Building Description Insulation: Ceiling,Insulation: Walls,Stucco, Rancher
Faces East
Story 1
Foundation Poured Concrete
Sewer Sewer Connected
Water Regional/Improvement District
Architectural Style Patio Home
Additional Building None
Structure Type Insulation: Ceiling,Insulation: Walls,Stucco
Others
HOA Fee Include Garbage Removal,Maintenance Structure,Property Management,Sewer,Water
Tax ID 016-862-830
Ownership Freehold/Strata
Pets Description Aquariums, Birds, Caged Mammals, Cats, Dogs
Read Less
Want to know what your home might be worth? Contact us for a FREE valuation!

Our team is ready to help you sell your home for the highest possible price ASAP
Bought with 460 Realty Inc. (NA)






