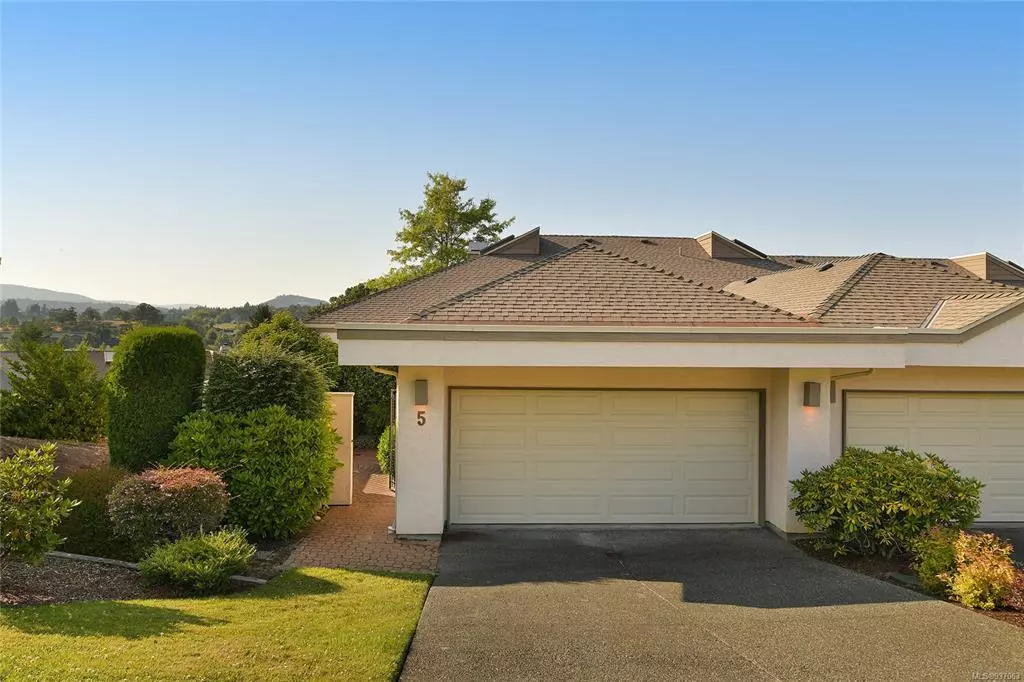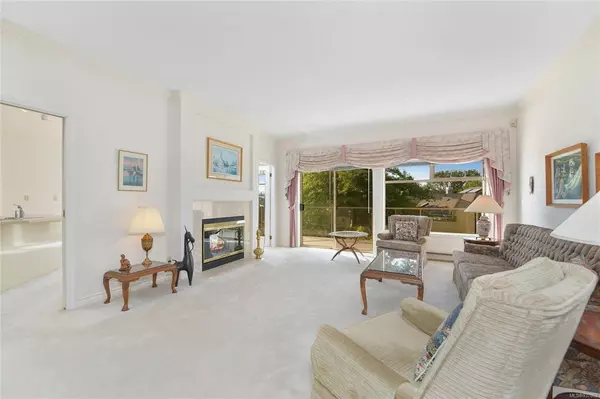$1,000,000
$939,900
6.4%For more information regarding the value of a property, please contact us for a free consultation.
4318 Emily Carr Dr #5 Saanich, BC V8X 5E7
2 Beds
2 Baths
1,645 SqFt
Key Details
Sold Price $1,000,000
Property Type Townhouse
Sub Type Row/Townhouse
Listing Status Sold
Purchase Type For Sale
Square Footage 1,645 sqft
Price per Sqft $607
Subdivision Foxborough Hills
MLS Listing ID 937063
Sold Date 07/27/23
Style Rancher
Bedrooms 2
HOA Fees $512/mo
Rental Info Unrestricted
Year Built 1990
Annual Tax Amount $3,807
Tax Year 2022
Lot Size 1,742 Sqft
Acres 0.04
Property Description
One level living at prestigious Foxborough Hills in the picturesque Broadmead area of Saanich. This well kept end unit offers over 1600 square feet of living space on one floor and is ready for your redecoration tastes. Grand skylit living and dining room for entertaining large parties, kitchen with corner view eating nook and family room area with fireplace. Spacious primary bedroom with walk in closet and large 5 piece ensuite. Second bedroom or home office and double car garage with ample storage space. Deck overlooking the pleasant surroundings and front patio for alfresco dining or morning coffees. Tremendous private Recreation area with kitchen, lounge, gym, billiards, pool and hot tub. Amazing location near Rithets Bog Conservation Area Park and Trail, Broadmead Village Centre and Royal Oak Shopping Centre plus easy access to downtown, Commonwealth Recreation Centre and Elk and Beaver Lakes for scenic walks.
Location
State BC
County Capital Regional District
Area Se Broadmead
Zoning RC-1
Direction Northwest
Rooms
Basement Crawl Space
Main Level Bedrooms 2
Kitchen 1
Interior
Interior Features Breakfast Nook, Dining/Living Combo, Eating Area, Storage
Heating Baseboard, Electric
Cooling None
Flooring Carpet, Linoleum
Fireplaces Number 1
Fireplaces Type Family Room, Living Room
Fireplace 1
Window Features Insulated Windows,Skylight(s)
Appliance Dishwasher, F/S/W/D
Laundry In Unit
Exterior
Exterior Feature Balcony/Deck, Balcony/Patio
Garage Spaces 2.0
Amenities Available Clubhouse, Common Area, Fitness Centre, Meeting Room, Pool: Indoor, Private Drive/Road, Recreation Facilities, Recreation Room, Spa/Hot Tub
Roof Type Fibreglass Shingle
Total Parking Spaces 2
Building
Lot Description Adult-Oriented Neighbourhood, Cul-de-sac, Gated Community, Irregular Lot, Landscaped, No Through Road, Recreation Nearby, Shopping Nearby
Building Description Insulation: Ceiling,Stucco, Rancher
Faces Northwest
Story 1
Foundation Poured Concrete
Sewer Sewer Connected
Water Municipal
Architectural Style Patio Home
Structure Type Insulation: Ceiling,Stucco
Others
HOA Fee Include Garbage Removal,Insurance,Maintenance Grounds,Property Management,Sewer
Tax ID 015-894-266
Ownership Freehold/Strata
Pets Description Aquariums, Birds, Caged Mammals, Cats, Dogs, Number Limit, Size Limit
Read Less
Want to know what your home might be worth? Contact us for a FREE valuation!

Our team is ready to help you sell your home for the highest possible price ASAP
Bought with Royal LePage Coast Capital - Oak Bay






