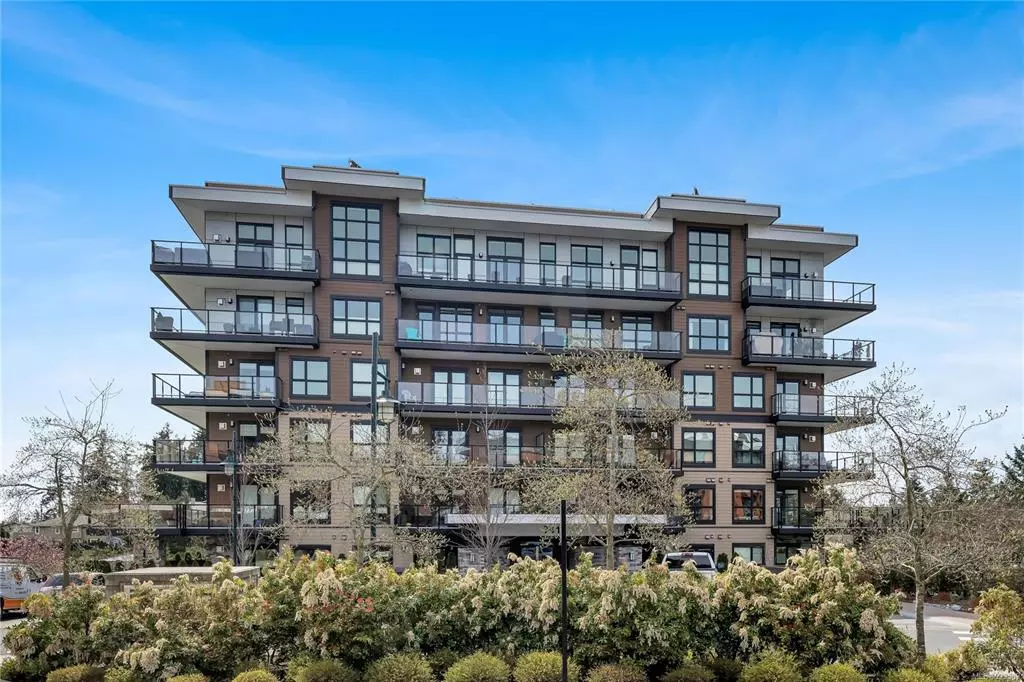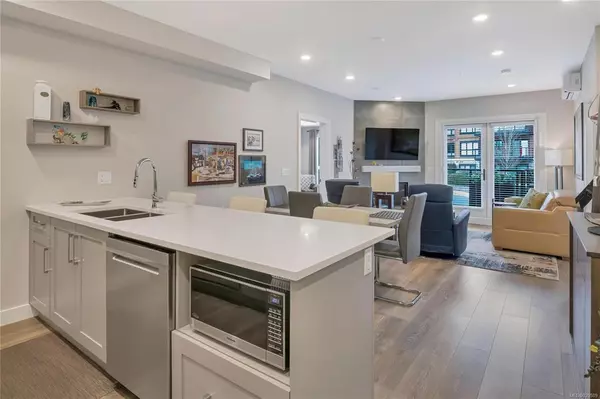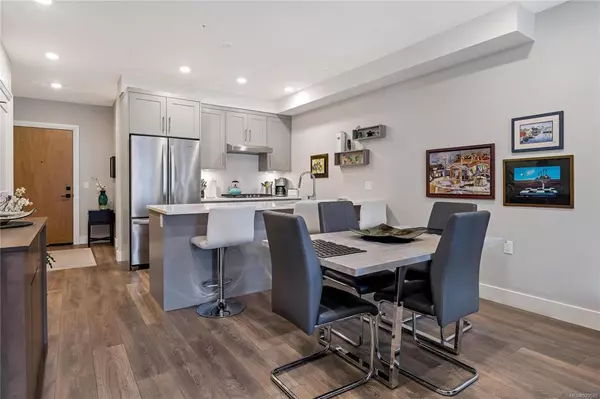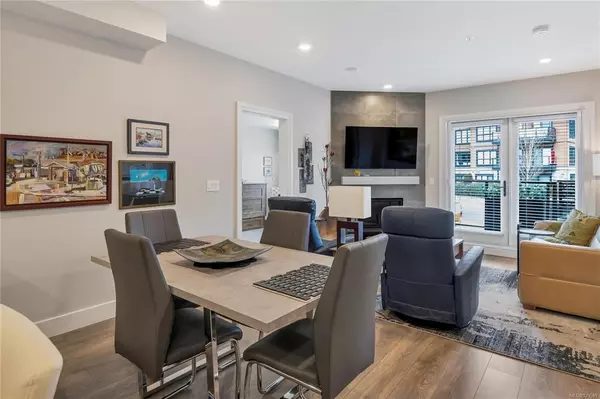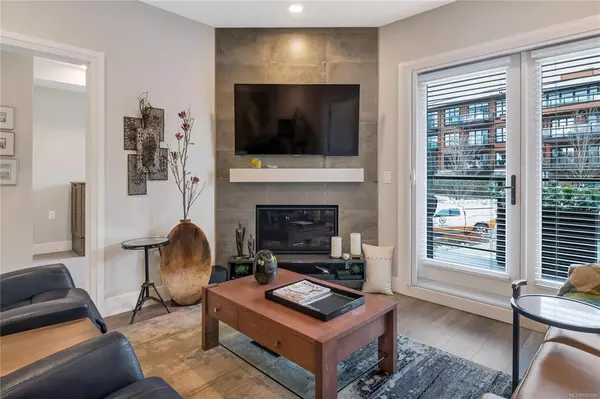$842,000
$849,000
0.8%For more information regarding the value of a property, please contact us for a free consultation.
741 Travino Lane #201 Saanich, BC V8Z 0G3
2 Beds
3 Baths
1,059 SqFt
Key Details
Sold Price $842,000
Property Type Condo
Sub Type Condo Apartment
Listing Status Sold
Purchase Type For Sale
Square Footage 1,059 sqft
Price per Sqft $795
Subdivision Travino Gardens
MLS Listing ID 929589
Sold Date 07/06/23
Style Condo
Bedrooms 2
HOA Fees $528/mo
Rental Info Unrestricted
Year Built 2019
Annual Tax Amount $3,185
Tax Year 2022
Lot Size 1,306 Sqft
Acres 0.03
Property Description
Gorgeous 2 Bedroom, 2.5 Bath & Den suite in Travino! Situated in the newest "Gardens" building, this bright & functional open floor plan offers bedrooms on opposite sides of the suite (each with their own ensuite) plus a den/office with tons of additional storage. Laminate flooring, 9ft ceilings, kitchen with quartz countertops & large eating bar, stainless appliances & gas cooktop. Spacious deck with gas hook up for the BBQ and perfect for entertaining. This building also features a common roof top, garden plots, pet washing area plus access to an onsite fitness centre & multi-purpose area located in Travino Central. Within walking distance to Royal Oak Shopping Centre, Broadmead Village, bus exchange, Commonwealth Place & more. Travino is an award winning development which includes central heating, air conditioning and hot water in your monthly strata fee. Bring your pet and rentals allowed. Secure underground parking & storage locker included. Virtual tour available.
Location
State BC
County Capital Regional District
Area Sw Royal Oak
Direction Northeast
Rooms
Main Level Bedrooms 2
Kitchen 1
Interior
Heating Heat Pump, Natural Gas
Cooling Air Conditioning
Flooring Carpet, Laminate, Tile
Fireplaces Number 1
Fireplaces Type Gas, Living Room
Fireplace 1
Window Features Blinds,Screens
Appliance Dishwasher, F/S/W/D, Microwave
Laundry In Unit
Exterior
Exterior Feature Balcony/Patio, Water Feature, See Remarks
Amenities Available Common Area, Elevator(s), Fitness Centre, Kayak Storage, Private Drive/Road, Roof Deck, Street Lighting
Roof Type Asphalt Torch On,Metal
Total Parking Spaces 1
Building
Lot Description Irregular Lot
Building Description Cement Fibre,Stone, Condo
Faces Northeast
Story 6
Foundation Poured Concrete
Sewer Sewer Connected
Water Municipal
Structure Type Cement Fibre,Stone
Others
HOA Fee Include Caretaker,Garbage Removal,Heat,Hot Water,Insurance,Maintenance Grounds,Maintenance Structure,Property Management,Water,See Remarks
Tax ID 030-928-877
Ownership Freehold/Strata
Acceptable Financing Purchaser To Finance
Listing Terms Purchaser To Finance
Pets Description Aquariums, Birds, Cats, Dogs, Number Limit
Read Less
Want to know what your home might be worth? Contact us for a FREE valuation!

Our team is ready to help you sell your home for the highest possible price ASAP
Bought with Royal LePage Coast Capital - Chatterton


