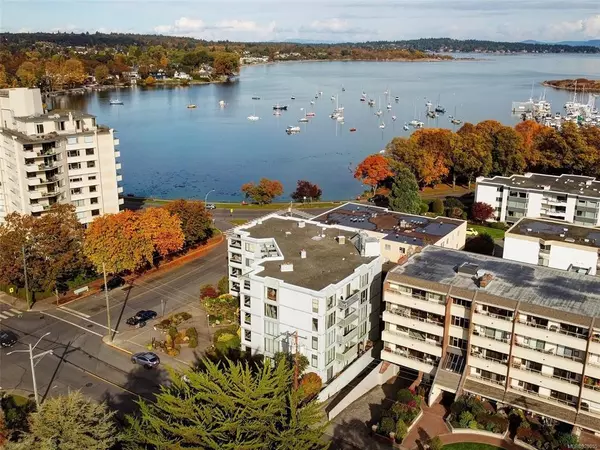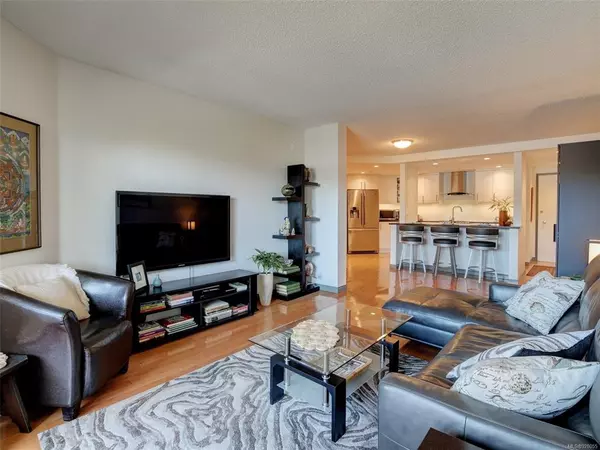$622,000
$650,000
4.3%For more information regarding the value of a property, please contact us for a free consultation.
2605 Windsor Rd #303 Oak Bay, BC V8S 5H9
2 Beds
2 Baths
1,066 SqFt
Key Details
Sold Price $622,000
Property Type Condo
Sub Type Condo Apartment
Listing Status Sold
Purchase Type For Sale
Square Footage 1,066 sqft
Price per Sqft $583
Subdivision Park Place
MLS Listing ID 928055
Sold Date 05/15/23
Style Condo
Bedrooms 2
HOA Fees $589/mo
Rental Info Some Rentals
Year Built 1977
Annual Tax Amount $2,263
Tax Year 2022
Lot Size 1,306 Sqft
Acres 0.03
Property Description
Prime Oak Bay location across from Windsor Park, steps to the waterfront, and a stroll to Oak Bay Avenue shopping. Recently updated open space kitchen with custom cabinets, tile backsplash, and stainless appliances. A cook’s delight - ideal for entertaining. From the covered patio enjoy park views and warm South exposure. Suite 303 provides 1100 finished sqft with 2 bedrooms and 1.5 baths. Bonus In-suite laundry, murphy fold-down bed, and plenty of closet space for storage throughout. This steel and concrete building is a solid investment. With only 17 suites there is a boutique community feel with a mix of family and active retirees. Underground parking and large storage locker. The building also includes a swimming pool, hot tub, and recreation area. No age restrictions.
Location
State BC
County Capital Regional District
Area Ob South Oak Bay
Direction West
Rooms
Main Level Bedrooms 2
Kitchen 1
Interior
Interior Features Controlled Entry, Dining/Living Combo, Elevator, Storage, Swimming Pool
Heating Baseboard, Electric
Cooling None
Flooring Linoleum, Wood
Equipment Electric Garage Door Opener
Window Features Insulated Windows,Window Coverings
Appliance Dishwasher, Dryer, Oven/Range Electric, Range Hood, Refrigerator, Washer
Laundry In Unit
Exterior
Exterior Feature Balcony/Patio
Garage Spaces 1.0
Amenities Available Elevator(s), Fitness Centre, Kayak Storage, Meeting Room, Pool, Recreation Facilities, Recreation Room, Shared BBQ, Spa/Hot Tub
Roof Type Tar/Gravel
Handicap Access No Step Entrance, Primary Bedroom on Main
Total Parking Spaces 1
Building
Lot Description Corner, Irregular Lot, Level, Marina Nearby, Near Golf Course
Building Description Block,Steel and Concrete, Condo
Faces West
Story 5
Foundation Poured Concrete
Sewer Sewer To Lot
Water Municipal
Structure Type Block,Steel and Concrete
Others
HOA Fee Include Garbage Removal,Hot Water,Insurance,Maintenance Grounds,Water
Tax ID 025-906-381
Ownership Freehold/Strata
Acceptable Financing Purchaser To Finance
Listing Terms Purchaser To Finance
Pets Description Aquariums, Cats
Read Less
Want to know what your home might be worth? Contact us for a FREE valuation!

Our team is ready to help you sell your home for the highest possible price ASAP
Bought with Royal LePage Coast Capital - Chatterton






