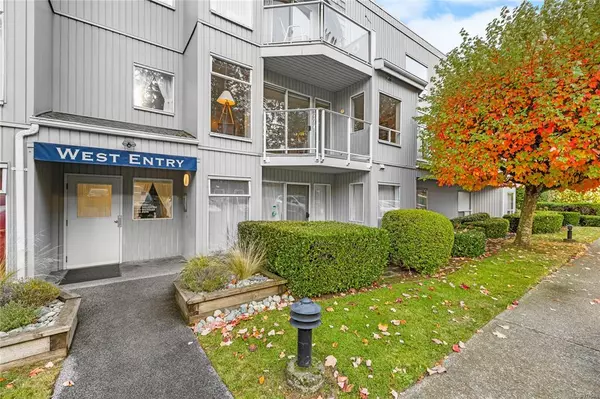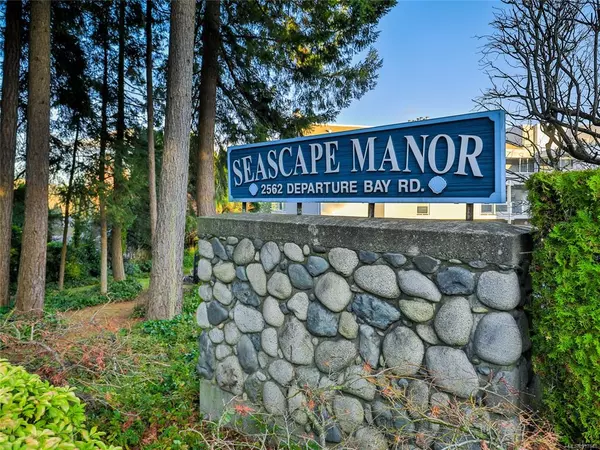$315,000
$325,000
3.1%For more information regarding the value of a property, please contact us for a free consultation.
2562 Departure Bay Rd #506 Nanaimo, BC V9S 3W2
2 Beds
1 Bath
947 SqFt
Key Details
Sold Price $315,000
Property Type Condo
Sub Type Condo Apartment
Listing Status Sold
Purchase Type For Sale
Square Footage 947 sqft
Price per Sqft $332
Subdivision Seascape Manor
MLS Listing ID 917648
Sold Date 01/12/23
Style Condo
Bedrooms 2
HOA Fees $380/mo
Rental Info Some Rentals
Year Built 1981
Annual Tax Amount $1,466
Tax Year 2022
Lot Size 871 Sqft
Acres 0.02
Property Description
Welcome to this two bedroom condo located a short walk from Departure Bay beach. The unit is easily accessible from the West Entrance of the complex with the current parking space right outside the door. An open concept Living Room and Dining Room has access to the balcony. The galley kitchen features three appliances and large passthrough. A four piece bathroom has access from the hallway and primary bedroom. Laundry is located in the unit, with a stacking washer and dryer. The complex has a fabulous outdoor pool and large grassy area overlooking Departure Bay. Seascape Manor is designed for those 19+ and allows one cat. This is a fantastic location with shopping and restaurants nearby at Brooks Landing and Departure Bay. The seller is willing to include any current contents of the unit. SELLER WILL PAY THE OUTSTANDING SPECIAL ASSESSMENT. For more information see the 3D tour, video and floor plan. All data and measurements are approximate and must be verified if fundamental.
Location
State BC
County Nanaimo, City Of
Area Na Departure Bay
Zoning R8
Direction Southwest
Rooms
Basement None
Main Level Bedrooms 2
Kitchen 1
Interior
Interior Features Furnished
Heating Baseboard, Electric
Cooling None
Fireplaces Number 1
Fireplaces Type Electric, Living Room
Fireplace 1
Appliance F/S/W/D
Laundry In Unit
Exterior
Exterior Feature Balcony/Deck, Swimming Pool
Amenities Available Pool: Outdoor, Storage Unit
Roof Type Asphalt Shingle,Membrane
Total Parking Spaces 1
Building
Lot Description Adult-Oriented Neighbourhood, Central Location, Recreation Nearby, Shopping Nearby
Building Description Frame Wood,Insulation: Walls,Vinyl Siding, Condo
Faces Southwest
Story 4
Foundation Poured Concrete
Sewer Sewer Connected
Water Municipal
Additional Building None
Structure Type Frame Wood,Insulation: Walls,Vinyl Siding
Others
HOA Fee Include Garbage Removal,Maintenance Grounds,Maintenance Structure,Property Management,Recycling,Sewer,Water
Tax ID 000-906-174
Ownership Freehold/Strata
Pets Description Birds, Caged Mammals, Cats, Number Limit
Read Less
Want to know what your home might be worth? Contact us for a FREE valuation!

Our team is ready to help you sell your home for the highest possible price ASAP
Bought with eXp Realty






