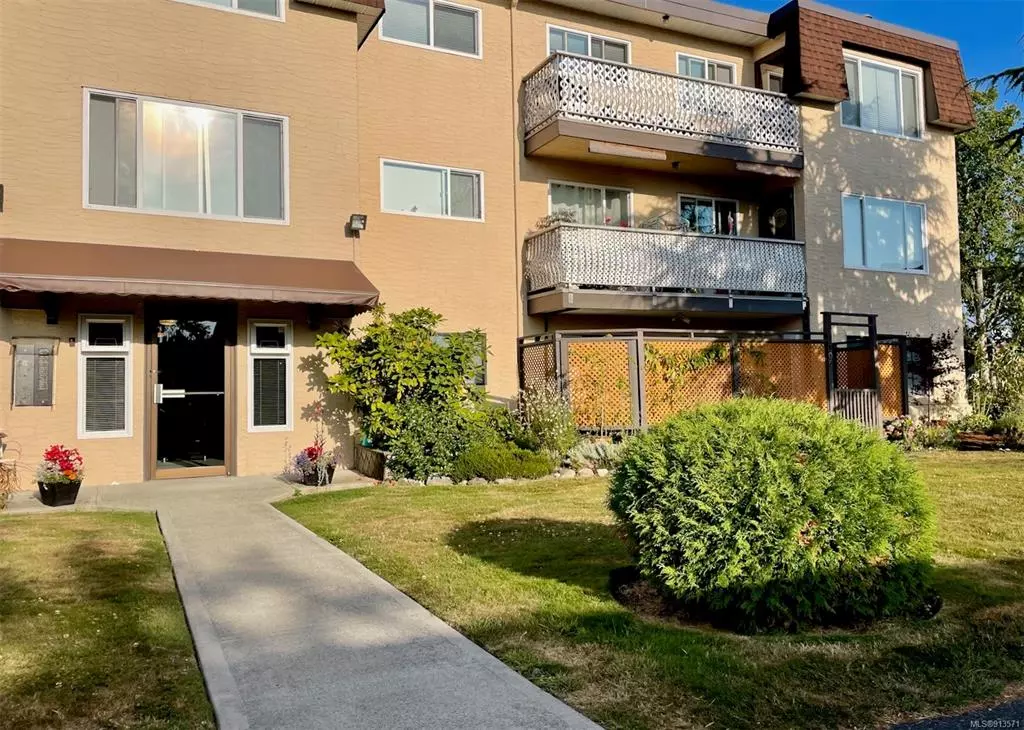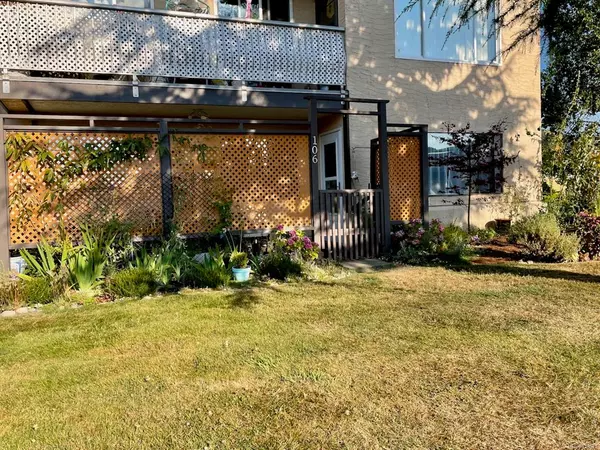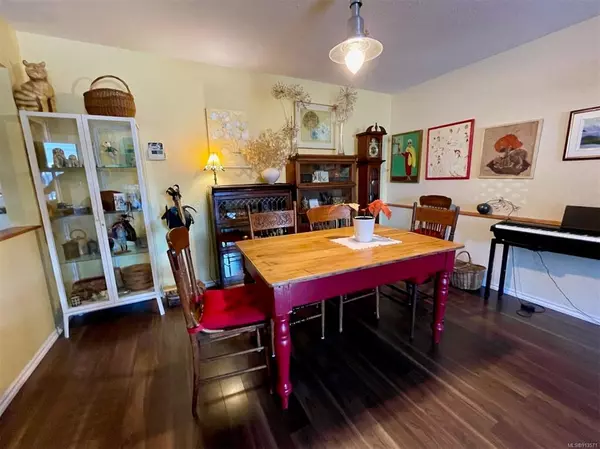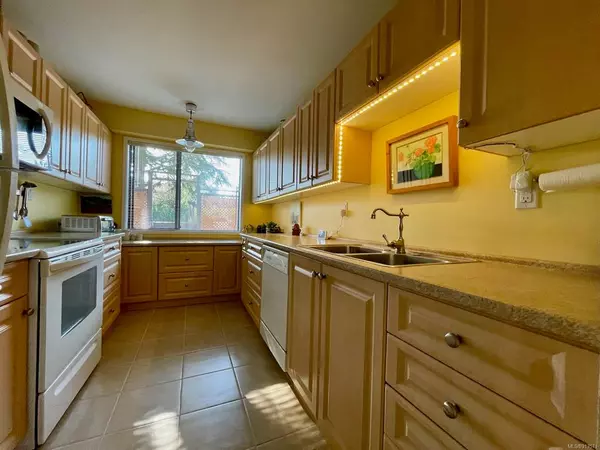$505,000
$515,000
1.9%For more information regarding the value of a property, please contact us for a free consultation.
2286 Henry Ave #106 Sidney, BC V8L 2B2
2 Beds
1 Bath
1,111 SqFt
Key Details
Sold Price $505,000
Property Type Condo
Sub Type Condo Apartment
Listing Status Sold
Purchase Type For Sale
Square Footage 1,111 sqft
Price per Sqft $454
Subdivision Claridge House
MLS Listing ID 913571
Sold Date 11/21/22
Style Condo
Bedrooms 2
HOA Fees $380/mo
Rental Info No Rentals
Year Built 1981
Annual Tax Amount $1,338
Tax Year 2022
Lot Size 1,306 Sqft
Acres 0.03
Property Description
Welcome to Claridge House. This lovely ground level 2 bedroom, 1 bathroom condo is within easy walking distance to Sidney town centre, Shoal Centre, Library and supermarkets. The property is nicely set back from the road and offers both privacy and a quiet setting. Tasteful upgrades include newer kitchen and bathroom ($15K upgrade) appliances as well as laminate floors. Enjoy the ground floor location and huge outdoor patio with your own keyed entry door for direct access to the outdoors (great if you have a dog) and only steps to your covered parking stall. This home is in a nice clean, well maintained, move-in ready condition throughout. Convenient in-suite laundry too. Primary bedroom has a walk-in closet and direct bathroom access. Take advantage of the building's shared garden with vegetable plots and seating areas and enjoy the use of the workshop space for your projects. This is a 55+ building, non-smoking building that allows some small pets with strata approval.
Location
State BC
County Capital Regional District
Area Si Sidney North-East
Direction West
Rooms
Other Rooms Workshop
Basement None
Main Level Bedrooms 2
Kitchen 1
Interior
Interior Features Ceiling Fan(s), Controlled Entry, Dining/Living Combo, Eating Area, Elevator, Storage, Workshop
Heating Baseboard, Electric
Cooling None
Flooring Laminate
Fireplaces Number 1
Fireplaces Type Electric, Living Room
Fireplace 1
Appliance Dishwasher, F/S/W/D
Laundry In Unit
Exterior
Exterior Feature Balcony/Patio, Fencing: Partial, Garden
Carport Spaces 1
Utilities Available Cable To Lot, Compost, Electricity To Lot, Garbage, Phone To Lot, Recycling
Amenities Available Common Area, Elevator(s), Private Drive/Road, Workshop Area
Roof Type Asphalt Torch On
Handicap Access Accessible Entrance, Ground Level Main Floor, No Step Entrance, Primary Bedroom on Main
Total Parking Spaces 1
Building
Lot Description Adult-Oriented Neighbourhood, Central Location, Easy Access, Landscaped, Level, Private, Serviced, Shopping Nearby, Sidewalk
Building Description Frame Wood,Stucco, Condo
Faces West
Story 3
Foundation Poured Concrete
Sewer Sewer Connected
Water Municipal
Structure Type Frame Wood,Stucco
Others
HOA Fee Include Garbage Removal,Hot Water,Maintenance Grounds,Sewer,Water
Restrictions Easement/Right of Way
Tax ID 000-870-447
Ownership Freehold/Strata
Pets Description Aquariums, Birds, Caged Mammals, Cats, Dogs, Size Limit
Read Less
Want to know what your home might be worth? Contact us for a FREE valuation!

Our team is ready to help you sell your home for the highest possible price ASAP
Bought with RE/MAX Camosun






