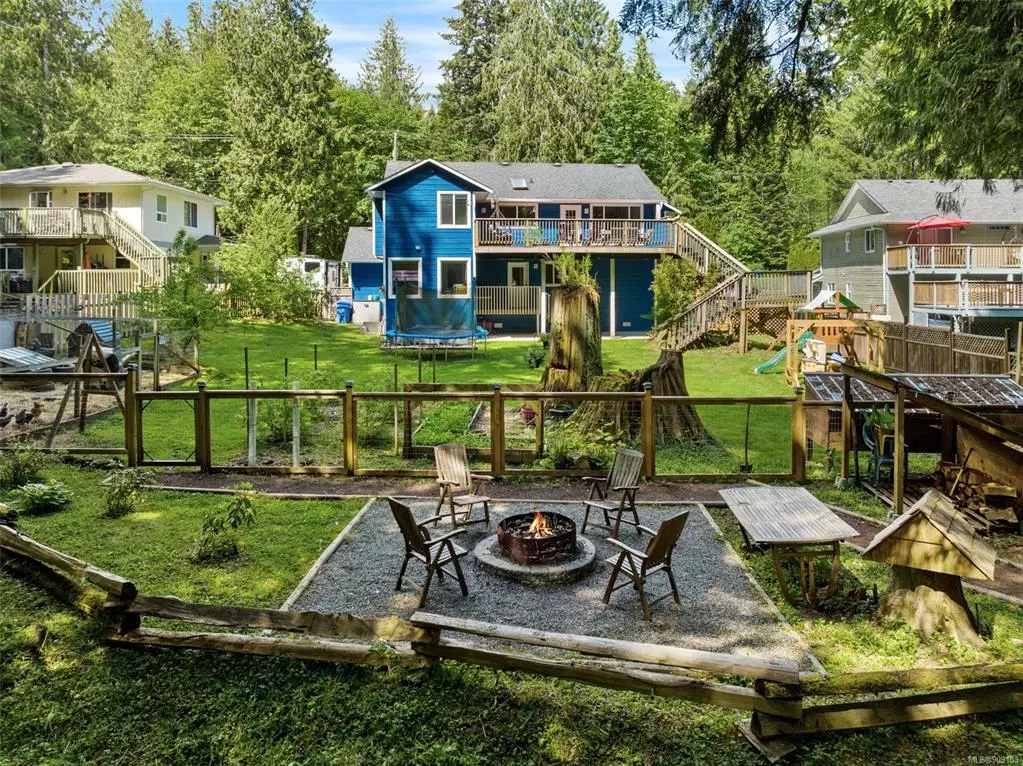$975,000
$999,000
2.4%For more information regarding the value of a property, please contact us for a free consultation.
1559 West Shawnigan Lake Rd Shawnigan Lake, BC V0R 2W0
4 Beds
3 Baths
2,454 SqFt
Key Details
Sold Price $975,000
Property Type Single Family Home
Sub Type Single Family Detached
Listing Status Sold
Purchase Type For Sale
Square Footage 2,454 sqft
Price per Sqft $397
MLS Listing ID 909103
Sold Date 09/01/22
Style Main Level Entry with Upper Level(s)
Bedrooms 4
Rental Info Unrestricted
Year Built 1994
Annual Tax Amount $3,812
Tax Year 2021
Lot Size 0.700 Acres
Acres 0.7
Property Description
Located in Shawnigan Lake this .70 of an acre property is one of a kind. It sits nestled in nature and offers the ideal surroundings for any outdoor enthusiast. This 4 bed/3 bath home has a cozy feel, wood stove in the family room and in-law suite or mortgage helper with separate entrance. The main floor features a beautiful living space that is bright with ample windows and skylights. The large primary bedroom features its own walk-in closet and a 4-piece ensuite which includes a double jacuzzi tub. Enjoy forest views from the large deck off the open concept kitchen/dining and living room. This large meticulously maintained property has a fully fenced yard, plenty of storage with the double car garage and full crawl space. Enjoy an evening under the stars listening to the creek while sitting by the fire pit. Fantastic location with a short commute to Duncan, Langford, DT Victoria and amenities located in the centre of Shawnigan Lake.
Location
State BC
County Cowichan Valley Regional District
Area Ml Shawnigan
Zoning R2
Direction West
Rooms
Basement Crawl Space
Main Level Bedrooms 2
Kitchen 2
Interior
Interior Features Ceiling Fan(s), Dining/Living Combo, Jetted Tub, Vaulted Ceiling(s)
Heating Baseboard, Electric, Wood
Cooling None
Fireplaces Number 2
Fireplaces Type Electric, Wood Stove
Fireplace 1
Appliance Dishwasher, Dryer, F/S/W/D, Freezer, Oven/Range Electric, Refrigerator, Washer
Laundry In House
Exterior
Exterior Feature Balcony/Deck, Fencing: Full
Garage Spaces 2.0
Roof Type Asphalt Shingle
Total Parking Spaces 6
Building
Lot Description Park Setting, Private, Quiet Area, Recreation Nearby, In Wooded Area
Building Description Insulation: Ceiling,Insulation: Walls, Main Level Entry with Upper Level(s)
Faces West
Foundation Poured Concrete
Sewer Septic System
Water Well: Drilled
Additional Building Exists
Structure Type Insulation: Ceiling,Insulation: Walls
Others
Tax ID 005-974-232
Ownership Freehold
Acceptable Financing Must Be Paid Off
Listing Terms Must Be Paid Off
Pets Description Aquariums, Birds, Caged Mammals, Cats, Dogs
Read Less
Want to know what your home might be worth? Contact us for a FREE valuation!

Our team is ready to help you sell your home for the highest possible price ASAP
Bought with DFH Real Estate Ltd.






