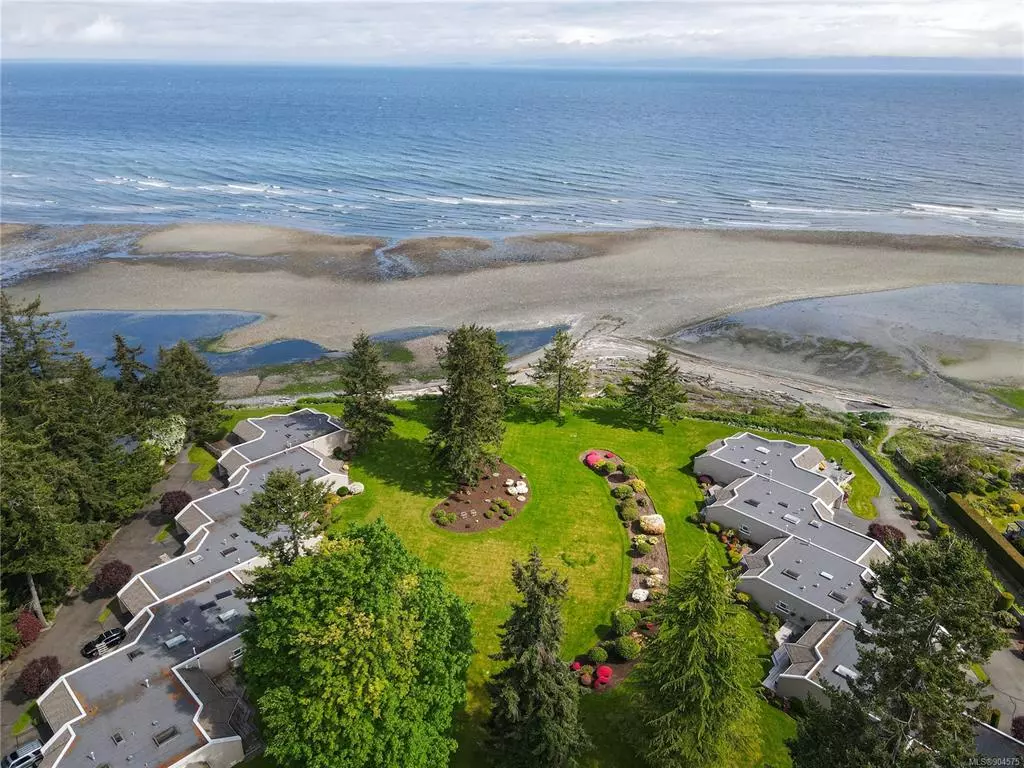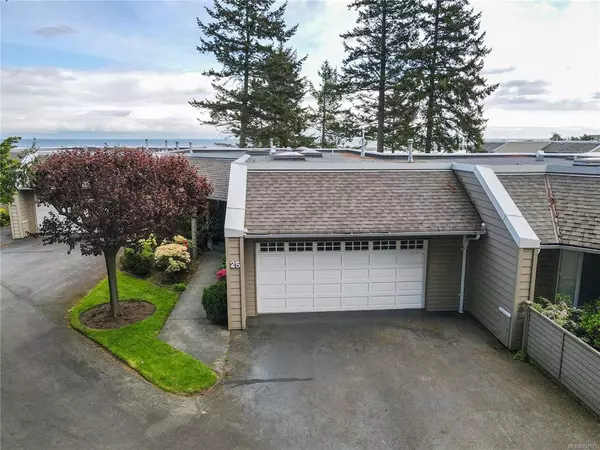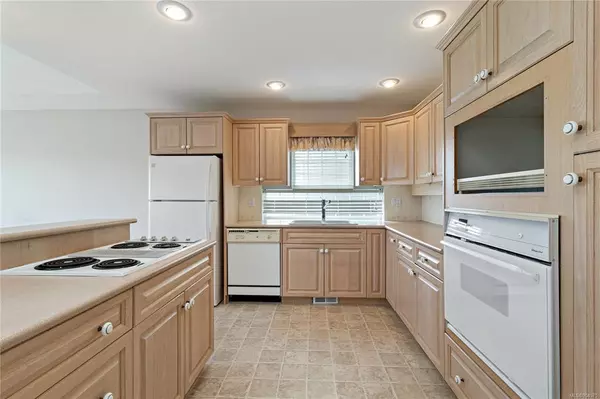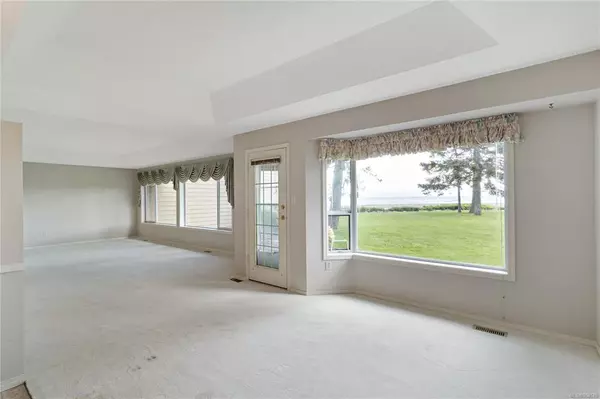$1,020,000
$1,150,000
11.3%For more information regarding the value of a property, please contact us for a free consultation.
529 Johnstone Rd #25 Parksville, BC V9P 2K1
2 Beds
2 Baths
1,815 SqFt
Key Details
Sold Price $1,020,000
Property Type Townhouse
Sub Type Row/Townhouse
Listing Status Sold
Purchase Type For Sale
Square Footage 1,815 sqft
Price per Sqft $561
Subdivision Pebble Beach
MLS Listing ID 904575
Sold Date 07/22/22
Style Rancher
Bedrooms 2
HOA Fees $611/mo
Rental Info Some Rentals
Year Built 1992
Annual Tax Amount $3,574
Tax Year 2021
Property Description
Live on the Beach! Your own front row seat and just steps to the waters edge. Enjoy picturesque sunsets and views of Lesquiti Island and the North Shore Mountains. Rare waterfront home with a booming backdrop of scenery located in the unsurpassed gated community of Pebble Beach. This 2 bed 2 bath home has about 1815 sf finished and features a double attached garage and some of the most beautiful views off the ocean front deck. The main living area is open concept with raised ceilings and large picture windows. The primary bedroom is spacious and includes a walk-in closet and 5pc ensuite with separate shower and tub. Overall the home retains many original features though it has been well maintained and is a great canvas for potential future upgrades. This adult oriented development offers a clubhouse overlooking the ponds, rv parking, and secure gated access. Ready for immediate possession. See it today!
Location
State BC
County Nanaimo Regional District
Area Pq French Creek
Zoning RS4
Direction West
Rooms
Basement Crawl Space
Main Level Bedrooms 2
Kitchen 1
Interior
Heating Forced Air, Natural Gas
Cooling None
Flooring Carpet, Linoleum
Fireplaces Number 1
Fireplaces Type Gas, Living Room
Equipment Central Vacuum
Fireplace 1
Appliance F/S/W/D
Laundry In Unit
Exterior
Exterior Feature Balcony/Deck
Garage Spaces 2.0
Amenities Available Clubhouse
Waterfront 1
Waterfront Description Ocean
View Y/N 1
View Mountain(s), Ocean
Roof Type Asphalt Rolled,Asphalt Shingle
Handicap Access Ground Level Main Floor
Total Parking Spaces 4
Building
Lot Description Adult-Oriented Neighbourhood, Easy Access, Gated Community, Marina Nearby, Near Golf Course, Park Setting
Building Description Frame Wood, Rancher
Faces West
Story 1
Foundation Poured Concrete
Sewer Sewer Connected
Water Municipal
Architectural Style Contemporary
Structure Type Frame Wood
Others
HOA Fee Include Garbage Removal,Maintenance Grounds,Maintenance Structure,Property Management,Water
Tax ID 017-610-541
Ownership Freehold/Strata
Pets Description Aquariums, Birds, Caged Mammals, Cats, Dogs, Number Limit, Size Limit
Read Less
Want to know what your home might be worth? Contact us for a FREE valuation!

Our team is ready to help you sell your home for the highest possible price ASAP
Bought with RE/MAX of Nanaimo






