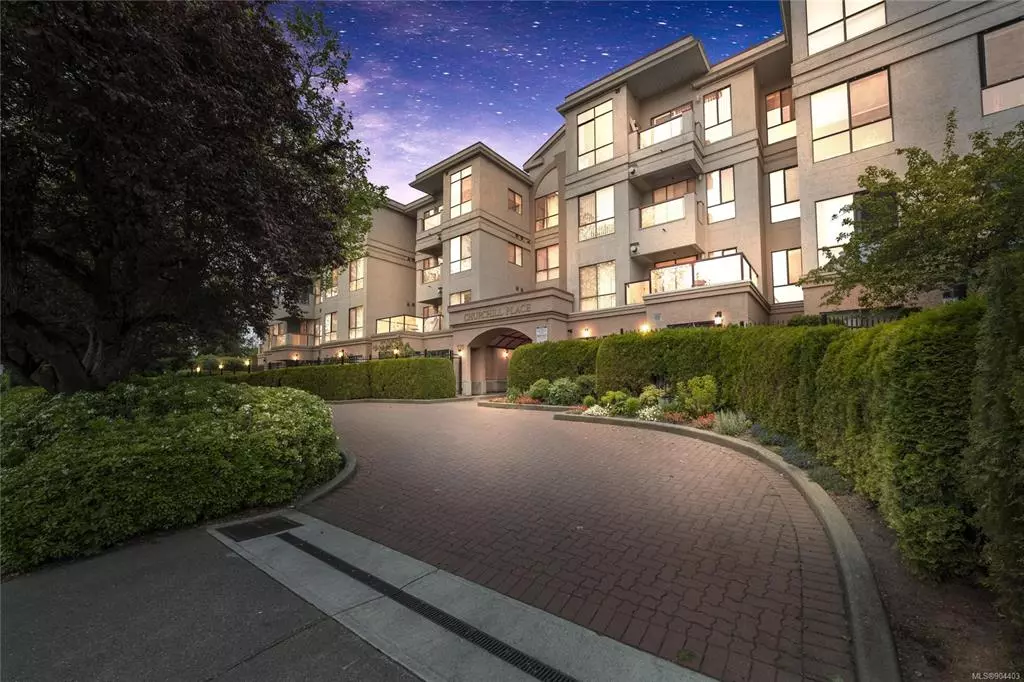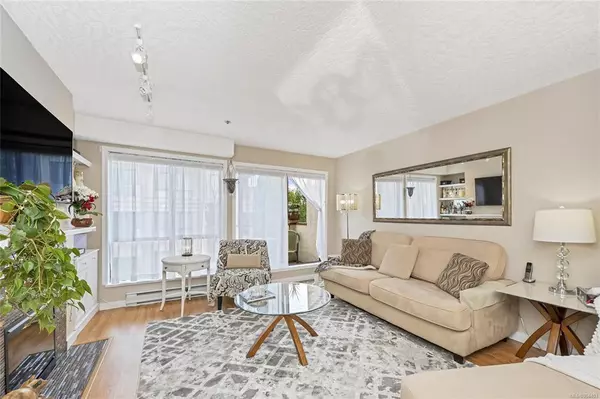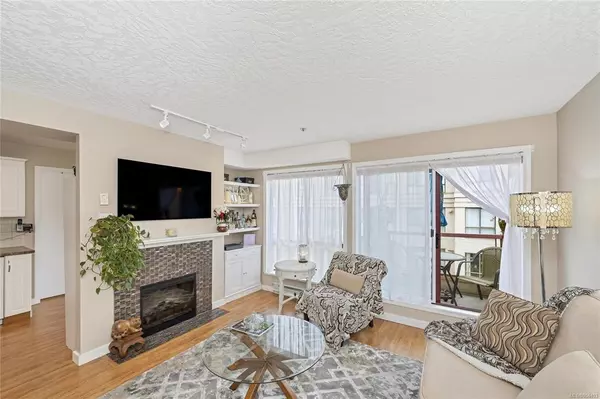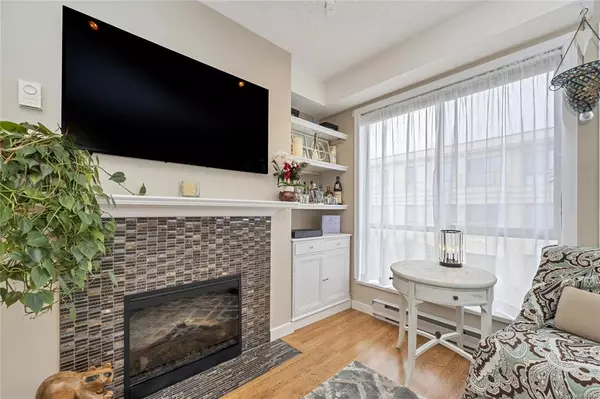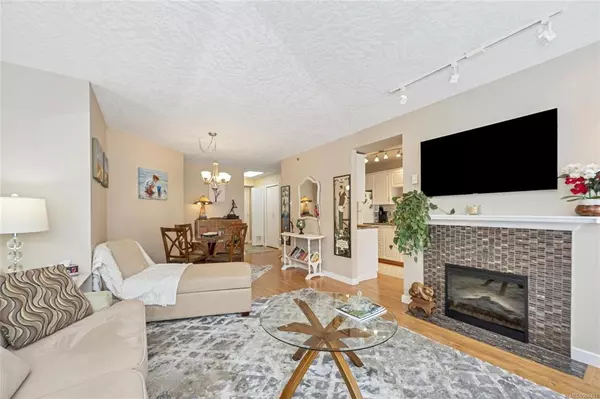$545,000
$545,000
For more information regarding the value of a property, please contact us for a free consultation.
520 Dunedin St #409 Victoria, BC V8T 2L6
2 Beds
2 Baths
980 SqFt
Key Details
Sold Price $545,000
Property Type Condo
Sub Type Condo Apartment
Listing Status Sold
Purchase Type For Sale
Square Footage 980 sqft
Price per Sqft $556
Subdivision Churchill Place
MLS Listing ID 904403
Sold Date 07/08/22
Style Condo
Bedrooms 2
HOA Fees $413/mo
Rental Info Some Rentals
Year Built 1993
Annual Tax Amount $2,139
Tax Year 2021
Lot Size 871 Sqft
Acres 0.02
Property Description
TOP FLOOR UPDATED 2 BEDROOM SWEET!! You'll want to be the lucky new homeowner in this spacious & bright unit with large entry skylite, newer wood floors in all living areas, open plan & sundeck off the quiet rear yard area, refaced fireplace converted to electric from gas with side built in shelves & cabinet plus mounted tv included. Kitchen has new cabinet fronts & extra shelves, a large eating area ideal as a home office or den with built ins shelves too. Newer carpets in both bedrooms, primary bedroom with walk in closet & full ensuite, laundry "room" offers stacking W/D & storage! Churchill Place boasts underground secure parking, huge bike storage area, secure storage room & the recycling etc is handy near the parking stall too (2nd spots available w/fee). Steps to major bus routes, Selkirk Waterfront Community & bike network Galloping Goose Trail to downtown Victoria, Burnside & Montessori schools, Mayfair & Uptown Shopping Centres plus several major grocery stores.
Location
State BC
County Capital Regional District
Area Vi Burnside
Direction North
Rooms
Main Level Bedrooms 2
Kitchen 1
Interior
Interior Features Closet Organizer, Dining/Living Combo, Eating Area, Elevator, Storage
Heating Baseboard, Electric
Cooling None
Flooring Carpet, Linoleum
Fireplaces Number 1
Fireplaces Type Electric, Living Room
Fireplace 1
Window Features Aluminum Frames,Blinds,Insulated Windows,Screens,Skylight(s)
Appliance Dishwasher, F/S/W/D, Microwave
Laundry In Unit
Exterior
Exterior Feature Balcony/Deck, Fenced, Lighting, Sprinkler System
Utilities Available Cable To Lot, Compost, Electricity To Lot, Garbage, Natural Gas To Lot, Phone To Lot, Recycling, See Remarks
Amenities Available Bike Storage, Elevator(s), Storage Unit
Roof Type Asphalt Torch On,Fibreglass Shingle
Handicap Access Accessible Entrance, Ground Level Main Floor, No Step Entrance, Wheelchair Friendly
Total Parking Spaces 1
Building
Lot Description Central Location, Curb & Gutter, Easy Access, Irrigation Sprinkler(s), Landscaped, Level, Private, Serviced, Shopping Nearby, Sidewalk
Building Description Frame Wood,Insulation: Ceiling,Insulation: Walls,Stucco, Condo
Faces North
Story 4
Foundation Poured Concrete
Sewer Sewer Connected
Water Municipal
Structure Type Frame Wood,Insulation: Ceiling,Insulation: Walls,Stucco
Others
HOA Fee Include Garbage Removal,Insurance,Maintenance Grounds,Maintenance Structure,Property Management,Recycling,Sewer,Water
Tax ID 018-432-654
Ownership Freehold/Strata
Acceptable Financing Purchaser To Finance
Listing Terms Purchaser To Finance
Pets Description Cats, Dogs, Number Limit, Size Limit
Read Less
Want to know what your home might be worth? Contact us for a FREE valuation!

Our team is ready to help you sell your home for the highest possible price ASAP
Bought with Royal LePage Coast Capital - Chatterton


