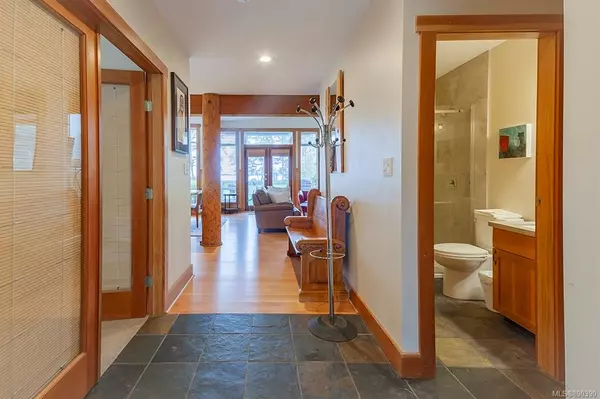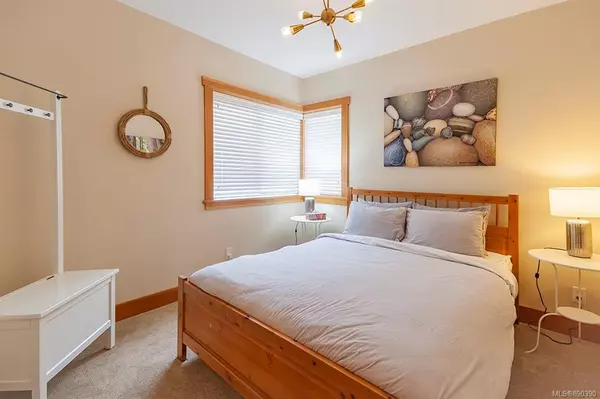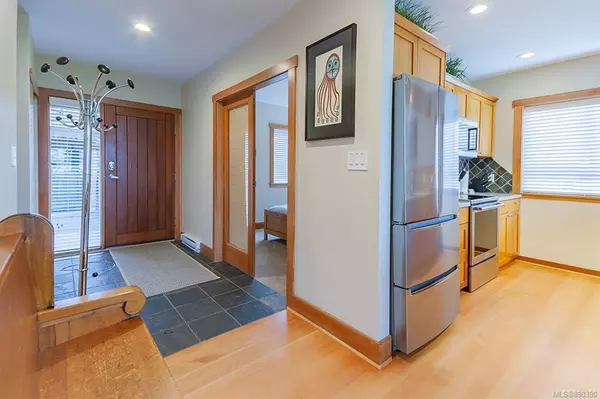$1,750,000
$1,750,000
For more information regarding the value of a property, please contact us for a free consultation.
1383 Thornberg Cres #16 Tofino, BC V0R 2Z0
2 Beds
2 Baths
1,350 SqFt
Key Details
Sold Price $1,750,000
Property Type Condo
Sub Type Condo Apartment
Listing Status Sold
Purchase Type For Sale
Square Footage 1,350 sqft
Price per Sqft $1,296
Subdivision South Chesterman'S Beach Homes
MLS Listing ID 890390
Sold Date 03/14/22
Style Main Level Entry with Upper Level(s)
Bedrooms 2
HOA Fees $410/mo
Rental Info Some Rentals
Year Built 1999
Annual Tax Amount $4,512
Tax Year 2021
Property Description
Carefree oceanfront living on Chesterman Beach. Architecturally unique oceanfront condominium project built to high standards. Unit #16 faces straight into the Pacific Ocean affording the very best of ocean views. Two bedrooms plus den/bedroom, set back approximately 100' from the beach, great for families. Slate entry, hardwood fir floors, propane fireplace. Recycled fir custom cabinets in kitchen. Stainless appliances; stove, fridge with ice maker, microwave, dishwasher, washer & dryer. Sunny deck off of the upper bedroom and lower deck off of the living room for watching the sun go down or barbecues. Storage locker and carport. The project amenities include well-maintained grounds, and ample parking. Neat, tidy & easy to maintain for endless enjoyment, with unlimited beach access.
Location
State BC
County Tofino, District Of
Area Pa Tofino
Zoning RM2
Direction South
Rooms
Basement None
Kitchen 1
Interior
Interior Features Dining/Living Combo, French Doors
Heating Baseboard, Electric
Cooling None
Flooring Carpet, Laminate
Fireplaces Number 1
Fireplaces Type Propane
Fireplace 1
Window Features Insulated Windows
Appliance Dishwasher, F/S/W/D
Laundry In Unit
Exterior
Exterior Feature Balcony/Deck
Carport Spaces 1
Utilities Available Cable To Lot, Electricity To Lot, Phone Available
Waterfront 1
Waterfront Description Ocean
View Y/N 1
View Ocean
Roof Type Membrane
Handicap Access Accessible Entrance, Ground Level Main Floor
Total Parking Spaces 1
Building
Lot Description Corner, Easy Access, Family-Oriented Neighbourhood, Landscaped, Rectangular Lot, Southern Exposure
Building Description Wood, Main Level Entry with Upper Level(s)
Faces South
Story 3
Foundation Poured Concrete
Sewer Sewer Connected
Water Municipal
Architectural Style Contemporary
Additional Building None
Structure Type Wood
Others
HOA Fee Include Garbage Removal,Insurance,Property Management,Water
Restrictions Building Scheme,Restrictive Covenants
Tax ID 024-570-427
Ownership Freehold/Strata
Acceptable Financing Must Be Paid Off
Listing Terms Must Be Paid Off
Pets Description Aquariums, Birds, Caged Mammals, Cats, Dogs, Number Limit, Size Limit
Read Less
Want to know what your home might be worth? Contact us for a FREE valuation!

Our team is ready to help you sell your home for the highest possible price ASAP
Bought with Pemberton Holmes - Cloverdale






