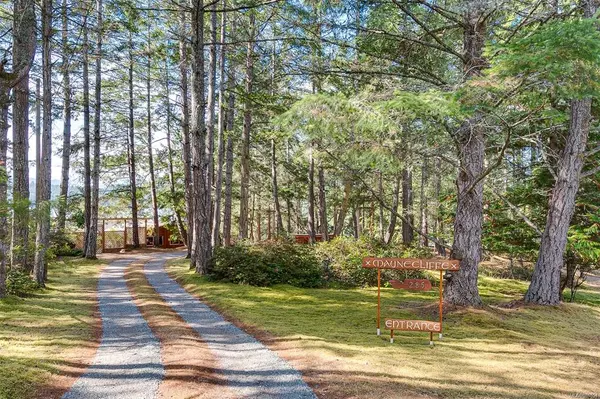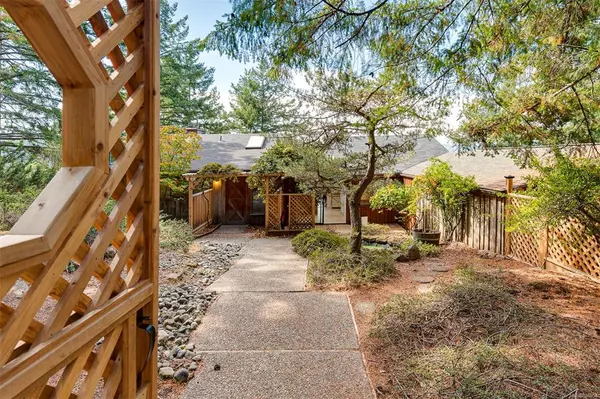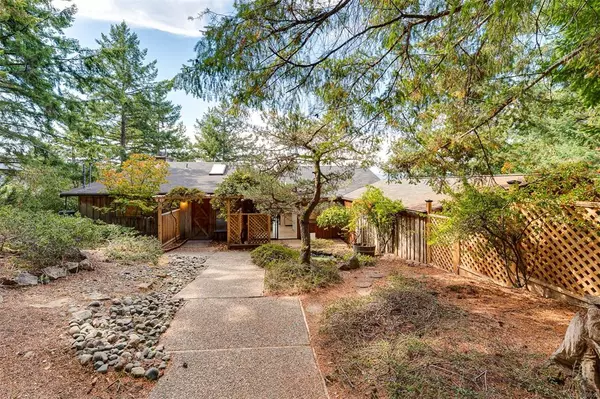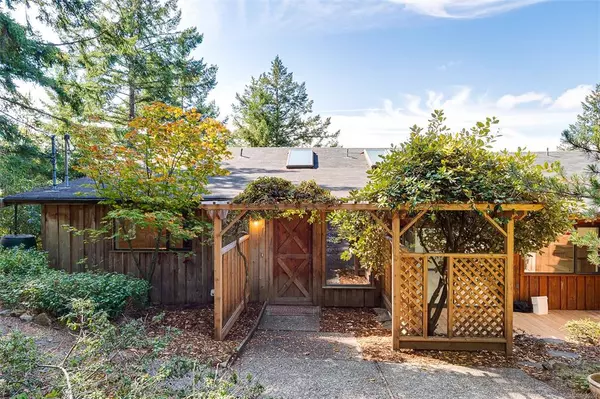$1,312,000
$1,195,000
9.8%For more information regarding the value of a property, please contact us for a free consultation.
285 Laura Point Rd Mayne Island, BC V0N 2J1
3 Beds
3 Baths
2,746 SqFt
Key Details
Sold Price $1,312,000
Property Type Single Family Home
Sub Type Single Family Detached
Listing Status Sold
Purchase Type For Sale
Square Footage 2,746 sqft
Price per Sqft $477
MLS Listing ID 886554
Sold Date 10/22/21
Style Main Level Entry with Lower Level(s)
Bedrooms 3
Rental Info Unrestricted
Year Built 1957
Annual Tax Amount $4,579
Tax Year 2020
Lot Size 2.030 Acres
Acres 2.03
Property Description
Extraordinary west facing 2.04 acres on Active Pass will take your breath away as you stroll through the magical pathways of this carefully landscaped waterfront property. Very well maintained wooden stairs switch back for easy access to the seashore where you can relax on the deck and watch the whales pass by and the sun set. Drive on into the property through forest lined trees with plenty of parking and a circular driveway. Enter into the 3 bedroom 3 bathroom house through a lovely fenced garden with room to add your favorite plants. Built in 1957 this 2 level 2,746 sq ft home has been well maintained throughout the years. A sauna, separate family room, attached garage are special features of this absolutely amazing property. Come feel the magic! This property is being sold "As Is, Where Is" as the owners have not lived in the house for many years. Offers will be presented on October 2nd @ noon, please leave open for 24 hours
Location
State BC
County Islands Trust
Area Gi Mayne Island
Direction Northeast
Rooms
Basement None
Main Level Bedrooms 2
Kitchen 1
Interior
Heating Baseboard, Electric, Forced Air
Cooling None
Fireplaces Number 2
Fireplaces Type Living Room, Recreation Room, Wood Burning
Fireplace 1
Laundry In House
Exterior
Exterior Feature Balcony/Deck, Fencing: Partial, Garden
Garage Spaces 1.0
Waterfront 1
Waterfront Description Ocean
View Y/N 1
View Ocean
Roof Type Asphalt Shingle
Total Parking Spaces 4
Building
Building Description Concrete,Frame Wood,Wood, Main Level Entry with Lower Level(s)
Faces Northeast
Foundation Poured Concrete, Slab
Sewer Septic System
Water Well: Drilled
Structure Type Concrete,Frame Wood,Wood
Others
Tax ID 005-067-201
Ownership Freehold
Pets Description Aquariums, Birds, Caged Mammals, Cats, Dogs
Read Less
Want to know what your home might be worth? Contact us for a FREE valuation!

Our team is ready to help you sell your home for the highest possible price ASAP
Bought with RE/MAX Camosun






