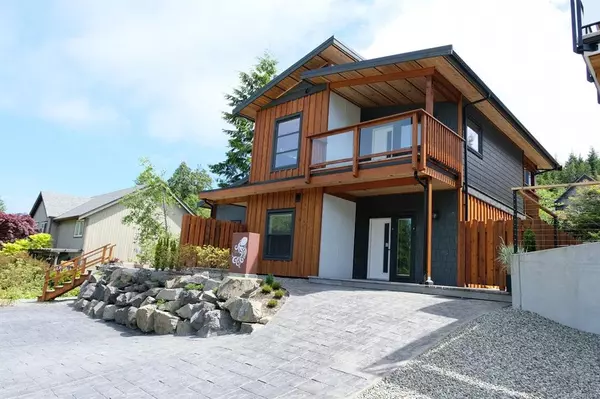$1,550,000
$1,550,000
For more information regarding the value of a property, please contact us for a free consultation.
583 Gibson St Tofino, BC V0R 2Z0
4 Beds
3 Baths
2,451 SqFt
Key Details
Sold Price $1,550,000
Property Type Single Family Home
Sub Type Single Family Detached
Listing Status Sold
Purchase Type For Sale
Square Footage 2,451 sqft
Price per Sqft $632
MLS Listing ID 879386
Sold Date 11/30/21
Style Main Level Entry with Upper Level(s)
Bedrooms 4
Rental Info Unrestricted
Year Built 2020
Annual Tax Amount $2,182
Tax Year 2020
Lot Size 7,405 Sqft
Acres 0.17
Property Description
Built in 2020, 2450sq ft, 3 bedroom 2 bath home, w/separate self-contained 1 bedroom suite. Fantastic location, 5 min walking distance from shops, park, school & restaurants, or a 5 min drive to the surf. This polished home has a bright open concept kitchen dining living area on the main floor w/gorgeous exposed wood ceiling & direct access the outer patio with hot tub and BBQ area and surfboard racks. Also on the main floor is a bedroom, and one of the two spa style bathrooms. The second level hosts a 2nd bedroom, full bathroom, sunny office nook, front balcony, & a large master suite w/access to the upper level bathroom, & a private balcony. The secondary suite has its own entrance quite private from the main & has an open concept kitchen dining living area, a large bedroom w/lots of storage and in unit laundry. The suite is rented out long term, & the main is currently ran as a successful vacation rental. The property is being sold turn-key inclusive of all furnishings
Location
State BC
County Tofino, District Of
Area Pa Tofino
Zoning R1
Direction Northwest
Rooms
Basement None
Main Level Bedrooms 2
Kitchen 2
Interior
Interior Features Furnished
Heating Electric, Hot Water, Other
Cooling None
Appliance F/S/W/D
Laundry In House
Exterior
Roof Type Metal
Total Parking Spaces 2
Building
Building Description Aluminum Siding,Cement Fibre,Wood, Main Level Entry with Upper Level(s)
Faces Northwest
Foundation Poured Concrete
Sewer Sewer Connected
Water Municipal
Structure Type Aluminum Siding,Cement Fibre,Wood
Others
Ownership Freehold
Pets Description Aquariums, Birds, Caged Mammals, Cats, Dogs
Read Less
Want to know what your home might be worth? Contact us for a FREE valuation!

Our team is ready to help you sell your home for the highest possible price ASAP
Bought with Royal LePage Sussex






