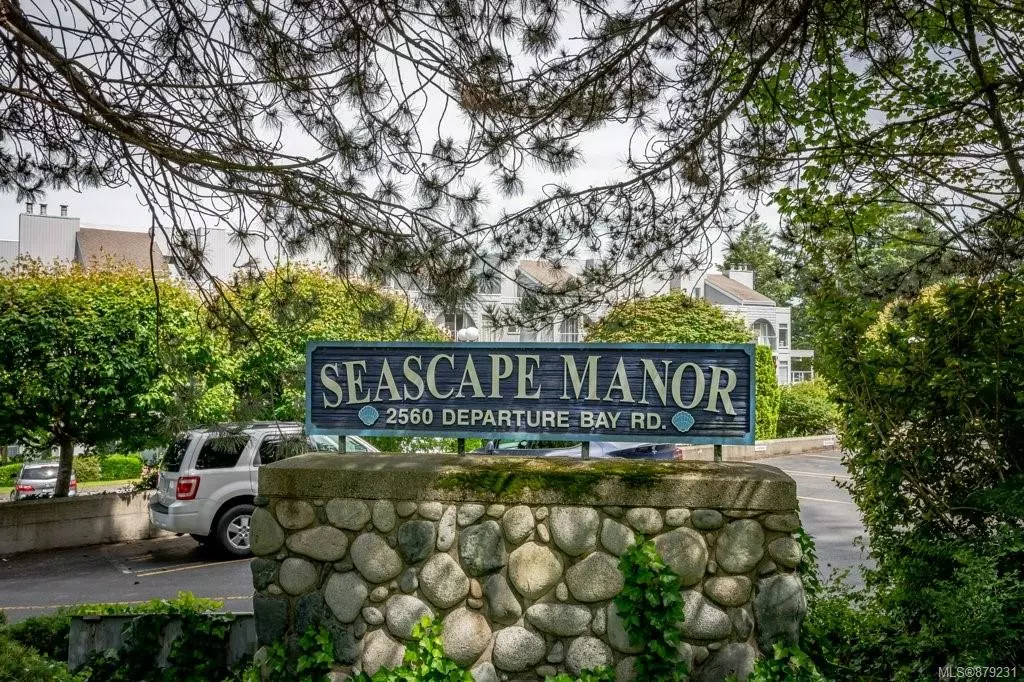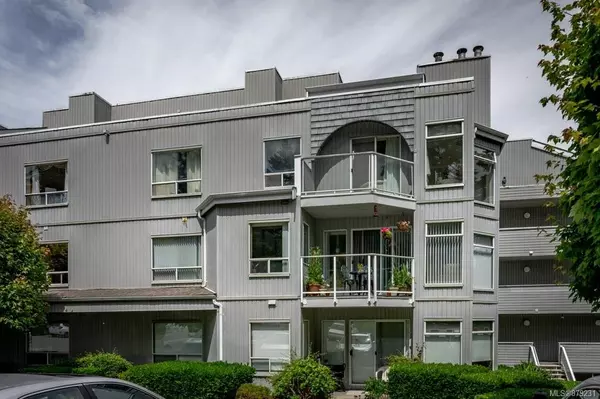$324,900
$324,900
For more information regarding the value of a property, please contact us for a free consultation.
2560 Departure Bay Rd #504 Nanaimo, BC V9S 5P1
2 Beds
1 Bath
1,005 SqFt
Key Details
Sold Price $324,900
Property Type Condo
Sub Type Condo Apartment
Listing Status Sold
Purchase Type For Sale
Square Footage 1,005 sqft
Price per Sqft $323
Subdivision Seascape Manor
MLS Listing ID 879231
Sold Date 10/27/21
Style Condo
Bedrooms 2
HOA Fees $369/mo
Rental Info Some Rentals
Year Built 1981
Annual Tax Amount $1,585
Tax Year 2020
Property Description
Bright, cheery corner unit in the ever popular Seascape Manor. Comes with 1 parking space, available common area storage locker, secure bicycle storage and potential to rent a 2nd parking stall. Galley style kitchen with cut out is a great space for preparing meals with ample counter space and you won`t feel left out of the conversation when entertaining. Southern exposure also makes this unit an excellent choice for anyone with a green thumb. Both bedrooms are good sized and the primary features a generous walk through closet with access to the large 4 piece bathroom. Relax by the outdoor pool in the warmer months and enjoy the views out over Departure Bay. There is also an indoor hot tub to relax in after a long day if you're in need of a bit of warmth. This complex is about to start some substantial upgrades and once complete the values will almost certainly skyrocket. Take advantage of the low price now while it`s still affordable. Seller will pay the Special Assessment on closing.
Location
State BC
County Nanaimo, City Of
Area Na Departure Bay
Zoning R8
Direction South
Rooms
Basement None
Main Level Bedrooms 2
Kitchen 1
Interior
Interior Features Ceiling Fan(s), Closet Organizer
Heating Baseboard
Cooling None
Flooring Mixed
Fireplaces Number 1
Fireplaces Type Living Room, Other
Fireplace 1
Window Features Blinds,Insulated Windows,Storm Window(s)
Appliance Dishwasher, F/S/W/D
Laundry In Unit
Exterior
Exterior Feature Balcony, Garden, Swimming Pool
Utilities Available Cable To Lot, Electricity To Lot, Garbage, Phone To Lot, Recycling
Amenities Available Bike Storage, Common Area, Elevator(s), Pool, Pool: Outdoor, Secured Entry, Spa/Hot Tub, Storage Unit
Roof Type Asphalt Torch On,Fibreglass Shingle
Total Parking Spaces 1
Building
Lot Description Serviced, Shopping Nearby, Southern Exposure
Building Description Concrete,Wood, Condo
Faces South
Story 6
Foundation Poured Concrete
Sewer Sewer Connected
Water Municipal
Architectural Style Art Deco, West Coast
Additional Building None
Structure Type Concrete,Wood
Others
HOA Fee Include Caretaker,Garbage Removal,Maintenance Grounds,Maintenance Structure,Pest Control,Property Management,Recycling,Sewer,Water
Tax ID 000-906-158
Ownership Freehold/Strata
Acceptable Financing Must Be Paid Off
Listing Terms Must Be Paid Off
Pets Description Aquariums, Birds, Cats, Number Limit, Size Limit
Read Less
Want to know what your home might be worth? Contact us for a FREE valuation!

Our team is ready to help you sell your home for the highest possible price ASAP
Bought with ROYAL LEPAGE WEST REAL ESTATE SERVICES






