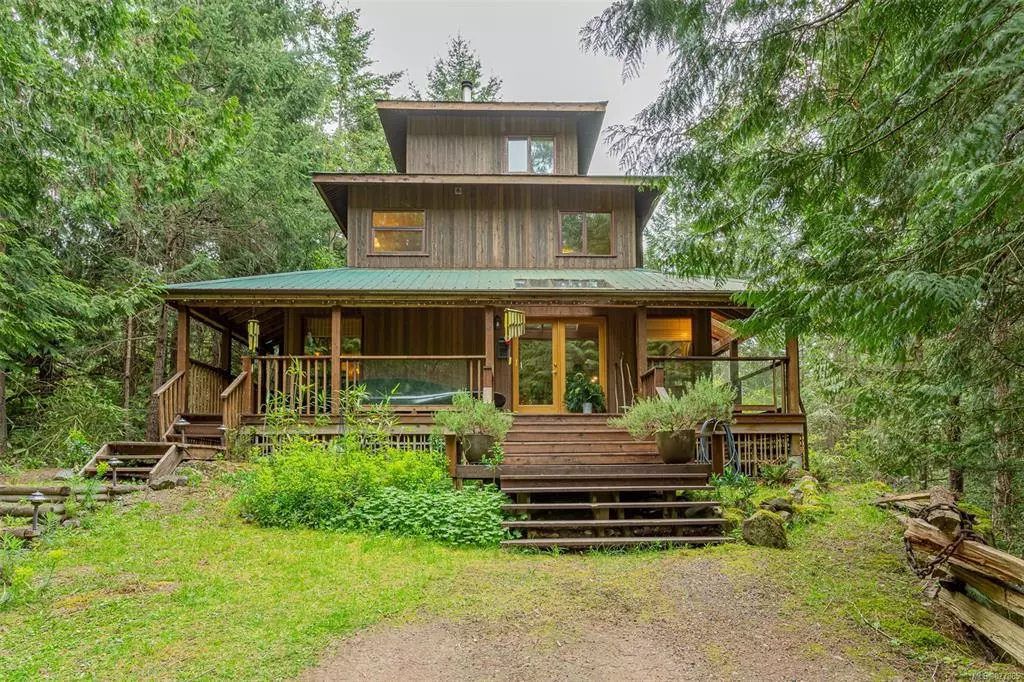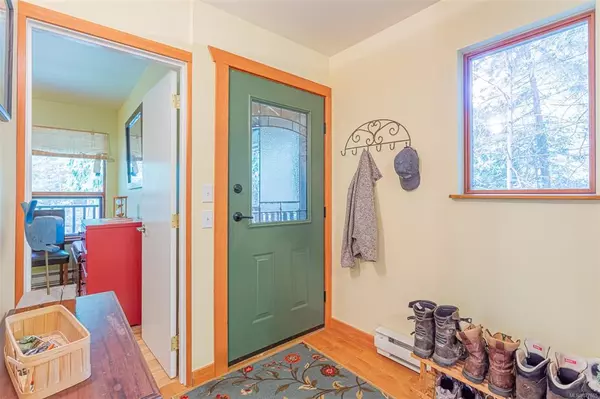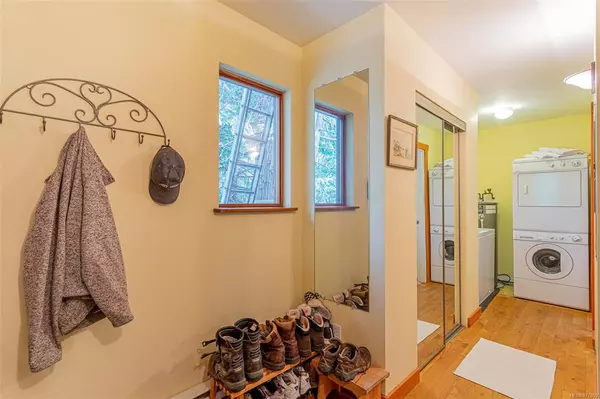$820,000
$829,000
1.1%For more information regarding the value of a property, please contact us for a free consultation.
489 Marine Dr Mayne Island, BC V0N 2J2
2 Beds
2 Baths
1,601 SqFt
Key Details
Sold Price $820,000
Property Type Single Family Home
Sub Type Single Family Detached
Listing Status Sold
Purchase Type For Sale
Square Footage 1,601 sqft
Price per Sqft $512
MLS Listing ID 877865
Sold Date 10/15/21
Style Main Level Entry with Upper Level(s)
Bedrooms 2
Rental Info Unrestricted
Year Built 1997
Annual Tax Amount $2,491
Tax Year 2020
Lot Size 0.830 Acres
Acres 0.83
Property Description
The feeling of living in a tree house, but with all modern conveniences is exactly what you'll find on this .83 acre property featuring a west coast inspired home with an enhanced pagoda design. Walk into the main floor of the home & be greeted by a wide open space with well appointed kitchen, breakfast bar, living & dining areas, & wood stove creating a warm & cosy feel. The maple floors carry through on down the hallway & into a bedroom, laundry & 3 piece bathroom. Head upstairs to be welcomed by the primary suite with total privacy, space for a king bed & a nice soaker tub completes the ensuite. The final flight up leads you into the stunning office area with amazing views of the forest all around. Ready to go outside? Check out the wrap around deck with lounging space, an area for raised beds, outdoor dining, & pathway to the gazebo... perhaps a home based business? A covered workshop, storage shed, & community water complete this truly unique property. Come feel the magic!
Location
State BC
County Islands Trust
Area Gi Mayne Island
Direction West
Rooms
Other Rooms Storage Shed
Basement Crawl Space
Main Level Bedrooms 1
Kitchen 1
Interior
Interior Features Dining/Living Combo, Eating Area
Heating Baseboard, Electric
Cooling None
Flooring Wood
Fireplaces Number 1
Fireplaces Type Living Room, Wood Stove
Fireplace 1
Laundry In House
Exterior
Exterior Feature Balcony/Deck, Balcony/Patio, Fencing: Partial
Roof Type Metal
Total Parking Spaces 2
Building
Lot Description Park Setting, Rural Setting
Building Description Concrete,Glass,Wood, Main Level Entry with Upper Level(s)
Faces West
Foundation Poured Concrete
Sewer Septic System
Water Regional/Improvement District
Architectural Style West Coast
Structure Type Concrete,Glass,Wood
Others
Tax ID 003-741-133
Ownership Freehold
Pets Description Aquariums, Birds, Caged Mammals, Cats, Dogs
Read Less
Want to know what your home might be worth? Contact us for a FREE valuation!

Our team is ready to help you sell your home for the highest possible price ASAP
Bought with Holmes Realty Ltd






