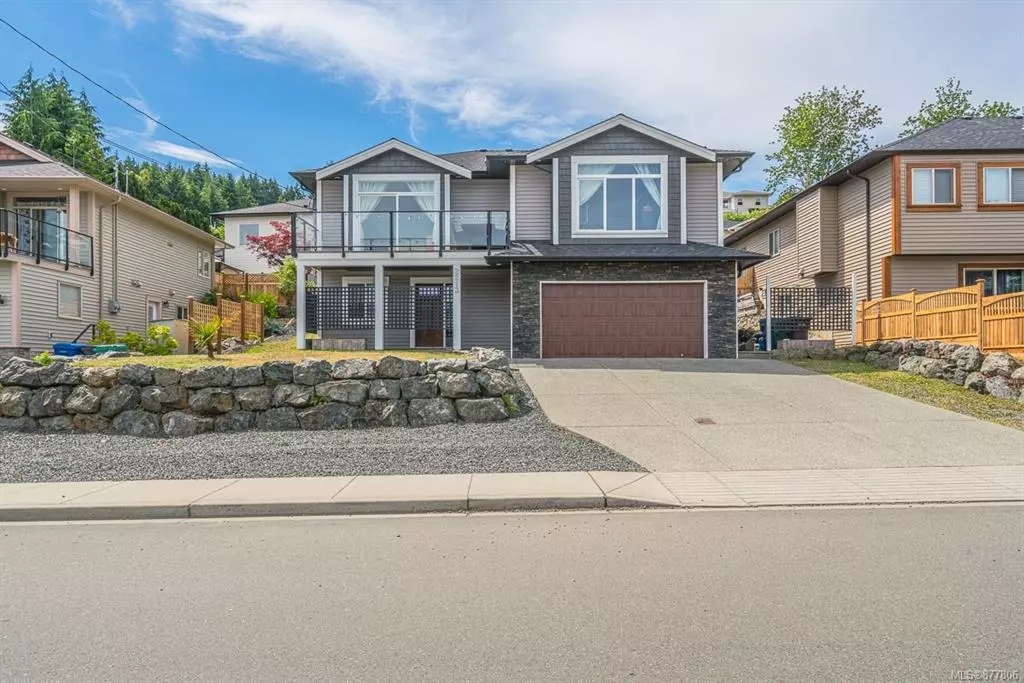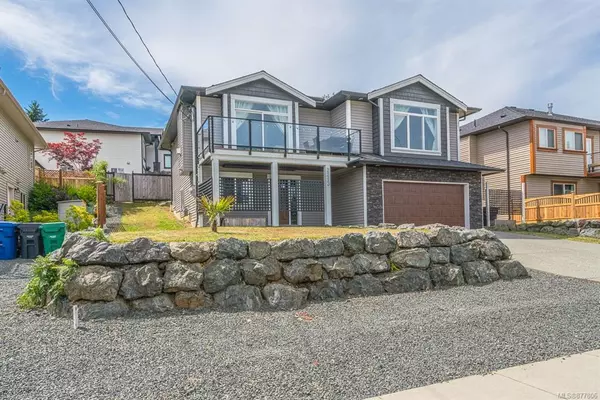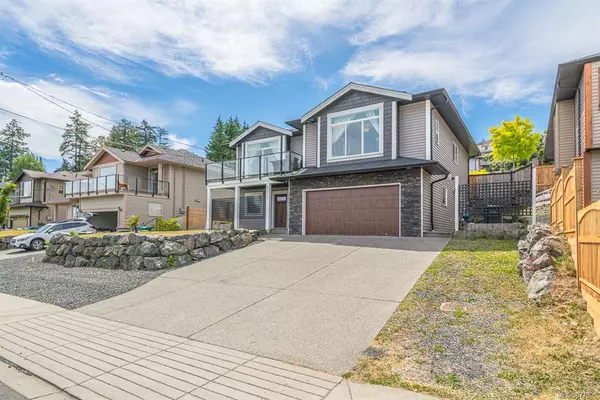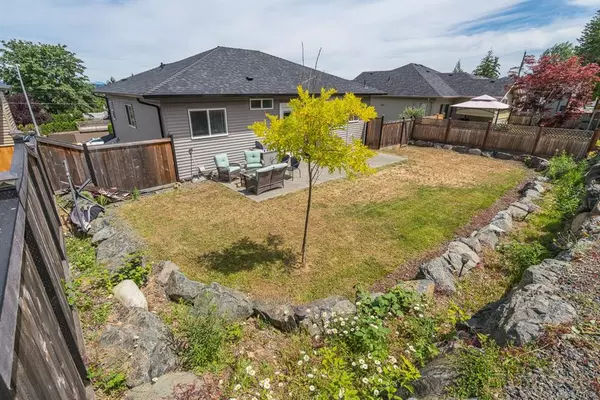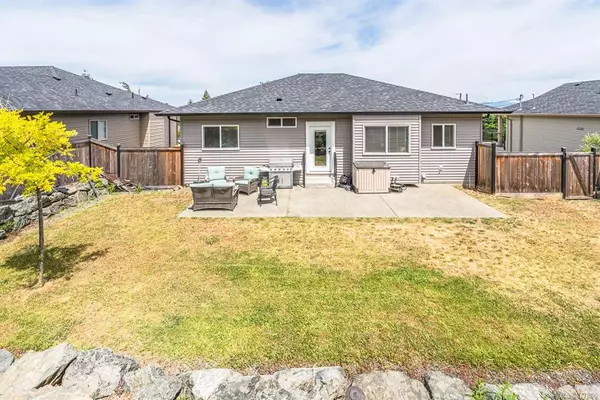$860,000
$849,900
1.2%For more information regarding the value of a property, please contact us for a free consultation.
2213 Arbot Rd Nanaimo, BC V9R 6J1
5 Beds
3 Baths
2,483 SqFt
Key Details
Sold Price $860,000
Property Type Single Family Home
Sub Type Single Family Detached
Listing Status Sold
Purchase Type For Sale
Square Footage 2,483 sqft
Price per Sqft $346
MLS Listing ID 877806
Sold Date 06/29/21
Style Ground Level Entry With Main Up
Bedrooms 5
Rental Info Unrestricted
Year Built 2015
Annual Tax Amount $4,688
Tax Year 2020
Lot Size 6,534 Sqft
Acres 0.15
Property Description
Near new (2015), Custom-built 5-bed, 3-bath home w/distant coastal mountain & ocean views and Legal suite, in a newer, family-friendly subdivision in Westwood Lake area. Main features vaulted living room w/feature gas f/p, formal dining room, kitchen w/granite countertops & stainless appliances, cozy eating nook & bright family area w/access to rear level walk-out patio w/gas BBQ hookup. The Main also includes 2 good-sized bedrooms & large Master w/ walk-in closet & gorgeous ensuite w/double vanity. Downstairs features a laundry area & den/bedroom plus a bright, spacious 1-bedroom legal suite w/separate entrance, hydro meter & laundry. Natural gas forced air heating, fireplace & on demand hot water system keep things cozy. Other features include new A/C system, engineered hardwood flooring, 9’ Ceilings (Main), New Home Warranty, R/I vacuum, Costco garden shed, easy highway access, conveniently located close to Westwood Lake, VIU, rec facilities, transportation & all levels of schools.
Location
State BC
County Nanaimo, City Of
Area Na South Jingle Pot
Zoning R10
Direction North
Rooms
Basement Finished, Full
Main Level Bedrooms 3
Kitchen 2
Interior
Heating Forced Air, Natural Gas
Cooling Air Conditioning
Flooring Hardwood, Mixed, Tile
Fireplaces Number 1
Fireplaces Type Gas, Living Room
Equipment Central Vacuum Roughed-In
Fireplace 1
Window Features Insulated Windows
Laundry In House
Exterior
Exterior Feature Balcony/Patio, Low Maintenance Yard
Garage Spaces 1.0
Utilities Available Natural Gas To Lot
View Y/N 1
View Mountain(s), Ocean
Roof Type Asphalt Shingle
Total Parking Spaces 3
Building
Lot Description Central Location, Curb & Gutter, Easy Access, Family-Oriented Neighbourhood, Near Golf Course, Recreation Nearby, Shopping Nearby, Sidewalk, Southern Exposure, See Remarks
Building Description Frame Wood,Insulation: Ceiling,Insulation: Walls,Vinyl Siding, Ground Level Entry With Main Up
Faces North
Foundation Poured Concrete
Sewer Sewer To Lot
Water Municipal
Structure Type Frame Wood,Insulation: Ceiling,Insulation: Walls,Vinyl Siding
Others
Tax ID 029-446-848
Ownership Freehold
Pets Description Aquariums, Birds, Caged Mammals, Cats, Dogs, Yes
Read Less
Want to know what your home might be worth? Contact us for a FREE valuation!

Our team is ready to help you sell your home for the highest possible price ASAP
Bought with eXp Realty


