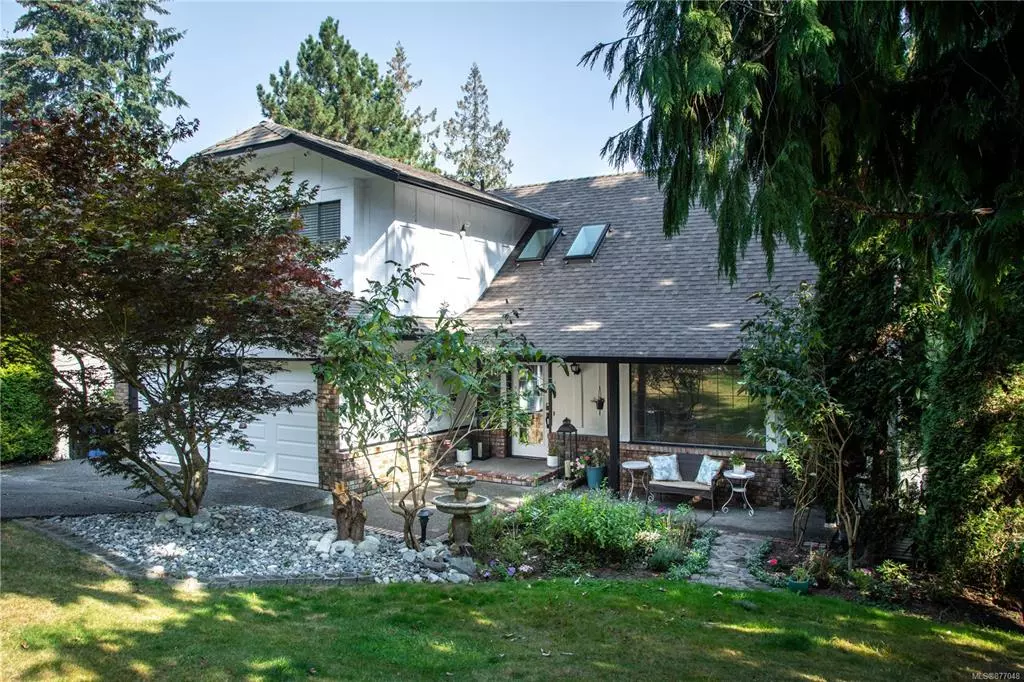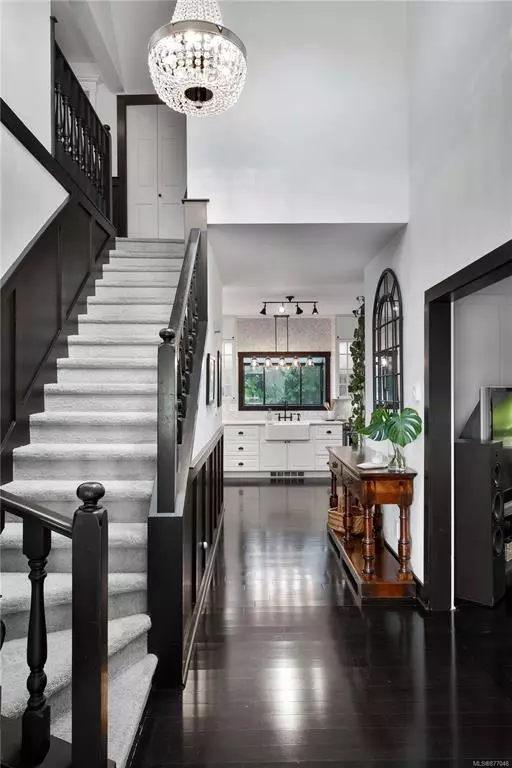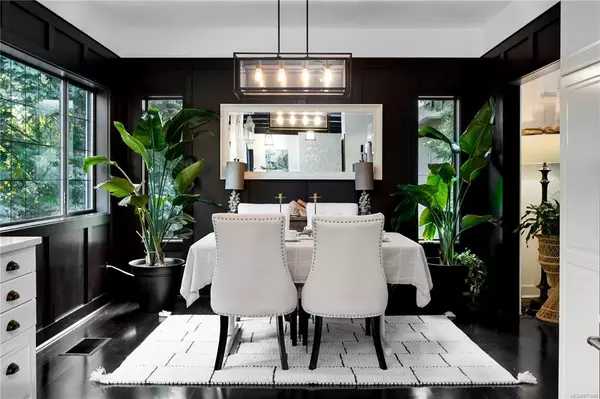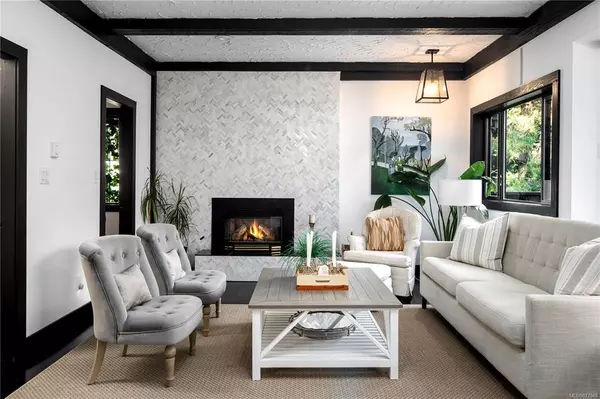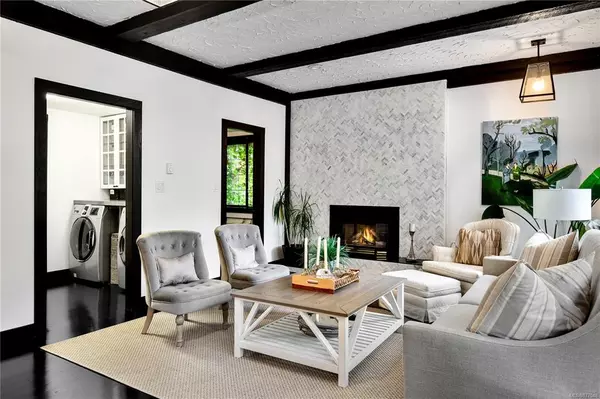$1,555,000
$1,590,000
2.2%For more information regarding the value of a property, please contact us for a free consultation.
1962 Lands End Rd North Saanich, BC V8L 5J2
5 Beds
4 Baths
3,486 SqFt
Key Details
Sold Price $1,555,000
Property Type Single Family Home
Sub Type Single Family Detached
Listing Status Sold
Purchase Type For Sale
Square Footage 3,486 sqft
Price per Sqft $446
MLS Listing ID 877048
Sold Date 06/24/21
Style Main Level Entry with Lower/Upper Lvl(s)
Bedrooms 5
Rental Info Unrestricted
Year Built 1981
Annual Tax Amount $3,425
Tax Year 2020
Lot Size 0.520 Acres
Acres 0.52
Property Description
Nestled on a private half-acre property sits 1962 Lands end road. This 1981 home features over 3400 sqft of living space and has been extensively updated while still maintaining its original charm. On the main level you’ll find the perfect layout for entertaining with open concept living including a beautiful updated kitchen w/new farmhouse sink, quartz countertops, appliances, marble backsplash, a dining area, living room w/marble wood burning fireplace, family room with propane fireplace, sunroom w/skylights, sun-deck, powder room & mudroom/laundry room. As you make your way upstairs you’ll find three bedrooms, loft style bonus room, 4 piece bathroom, primary suite w/wood burning fireplace, 4 piece ensuite & dbl closets. Updated lighting, crisp white walls and dark bamboo floors really set the mood in this home! A two bedroom self-contained suite, mature-cared for yard/garden, double car garage, shop/shed and new 3-tier deck finish off this meticulous turn-key home.
Location
State BC
County Capital Regional District
Area Ns Lands End
Direction Southwest
Rooms
Basement Finished, Walk-Out Access, With Windows
Main Level Bedrooms 1
Kitchen 2
Interior
Heating Baseboard, Electric, Propane, Wood
Cooling None
Fireplaces Number 3
Fireplaces Type Family Room, Living Room, Primary Bedroom, Propane, Wood Burning
Fireplace 1
Window Features Aluminum Frames,Insulated Windows
Appliance Dishwasher, F/S/W/D
Laundry In House
Exterior
Exterior Feature Balcony/Patio, Sprinkler System
Garage Spaces 2.0
Roof Type Fibreglass Shingle
Handicap Access Ground Level Main Floor
Total Parking Spaces 4
Building
Lot Description Irregular Lot, Private, Sloping
Building Description Insulation: Ceiling,Insulation: Walls,Stucco,Wood, Main Level Entry with Lower/Upper Lvl(s)
Faces Southwest
Foundation Poured Concrete
Sewer Septic System
Water Municipal
Architectural Style Tudor
Structure Type Insulation: Ceiling,Insulation: Walls,Stucco,Wood
Others
Tax ID 000-214-795
Ownership Freehold
Pets Description Aquariums, Birds, Caged Mammals, Cats, Dogs, Yes
Read Less
Want to know what your home might be worth? Contact us for a FREE valuation!

Our team is ready to help you sell your home for the highest possible price ASAP
Bought with Royal LePage Parksville-Qualicum Beach Realty (PK)


