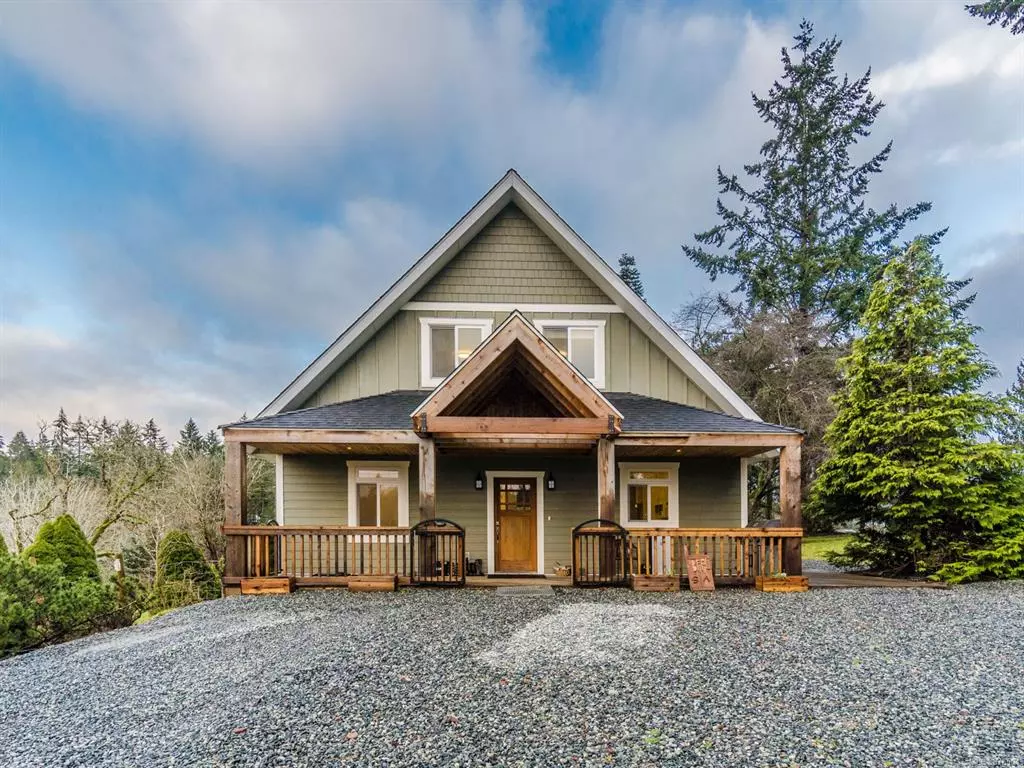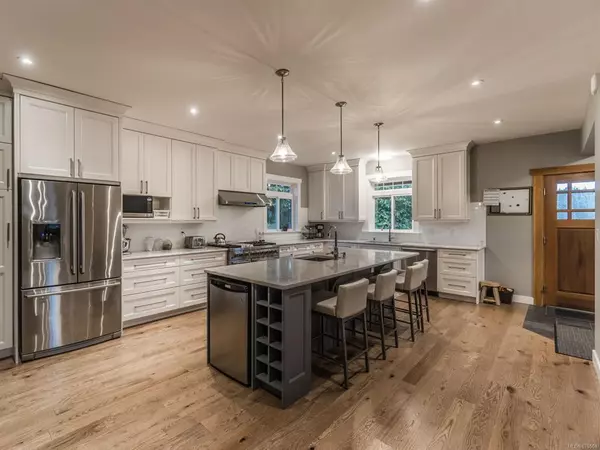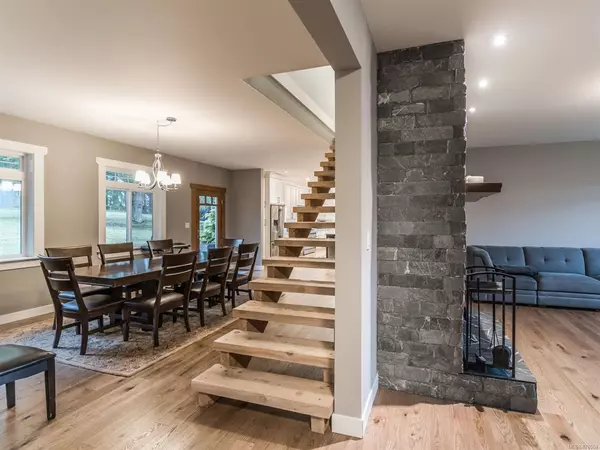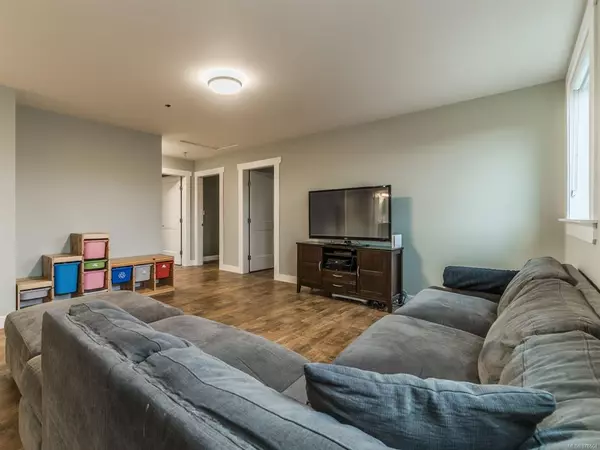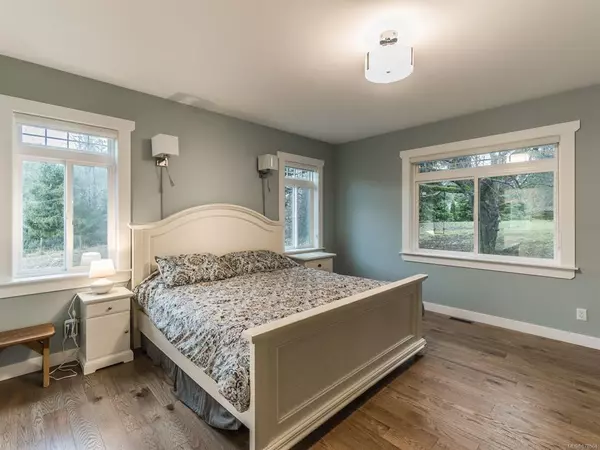$1,410,000
$1,446,000
2.5%For more information regarding the value of a property, please contact us for a free consultation.
1649 Akenhead Rd Nanaimo, BC V9X 1V4
5 Beds
3 Baths
3,416 SqFt
Key Details
Sold Price $1,410,000
Property Type Single Family Home
Sub Type Single Family Detached
Listing Status Sold
Purchase Type For Sale
Square Footage 3,416 sqft
Price per Sqft $412
MLS Listing ID 876504
Sold Date 06/25/21
Style Main Level Entry with Upper Level(s)
Bedrooms 5
Rental Info Unrestricted
Year Built 2018
Annual Tax Amount $1,184
Tax Year 2020
Lot Size 31.350 Acres
Acres 31.35
Property Description
Welcome home to Akenhead Road. Walking in you are greeted to a spacious entry w/ mud & laundry room that flows into a stunning kitchen w/ large island w/ wine rack, s/s appliances & beautiful white cabinetry. For the chef in the family this space is a dream. The dining area is large enough for the whole family & connects to the great living room w/ gorgeous fire place. Entertaining is easy in the open concept layout. Upstairs is a family room & rec room space perfect for movies or the kids to play, 4 bedrooms & a beautiful bathroom. The master suite is on the main level of the home & features a walk in closet and 5 piece ensuite w/ soaker tub & separate stand up shower. Outside on 31 acres there is plenty of parking, room for animals, a great fire pit spot & lots of room for the extra toys. This property is spectacular both inside & out & is close to all major south Nanaimo amenities & Nanaimo River. Don’t miss your chance to see it today. Msmts are approx., pls verify if important.
Location
State BC
County Nanaimo Regional District
Area Na Cedar
Direction Northwest
Rooms
Other Rooms Barn(s), Greenhouse, Workshop
Basement Crawl Space
Main Level Bedrooms 1
Kitchen 1
Interior
Interior Features Dining/Living Combo, Workshop
Heating Heat Pump
Cooling Air Conditioning
Flooring Hardwood, Tile, Vinyl
Fireplaces Number 1
Fireplaces Type Wood Burning
Equipment Sump Pump
Fireplace 1
Window Features Vinyl Frames
Appliance Built-in Range, Dishwasher, F/S/W/D, Freezer, Garburator, Microwave, Range Hood
Laundry In House
Exterior
Exterior Feature Balcony/Deck
Roof Type Asphalt Shingle
Handicap Access Ground Level Main Floor, Primary Bedroom on Main
Total Parking Spaces 2
Building
Building Description Frame Wood, Main Level Entry with Upper Level(s)
Faces Northwest
Foundation Poured Concrete
Sewer Septic System
Water Municipal
Architectural Style Cape Cod
Additional Building None
Structure Type Frame Wood
Others
Tax ID 000-038-083
Ownership Freehold
Pets Description Aquariums, Birds, Caged Mammals, Cats, Dogs, Yes
Read Less
Want to know what your home might be worth? Contact us for a FREE valuation!

Our team is ready to help you sell your home for the highest possible price ASAP
Bought with Century 21 Harbour Realty Ltd.


