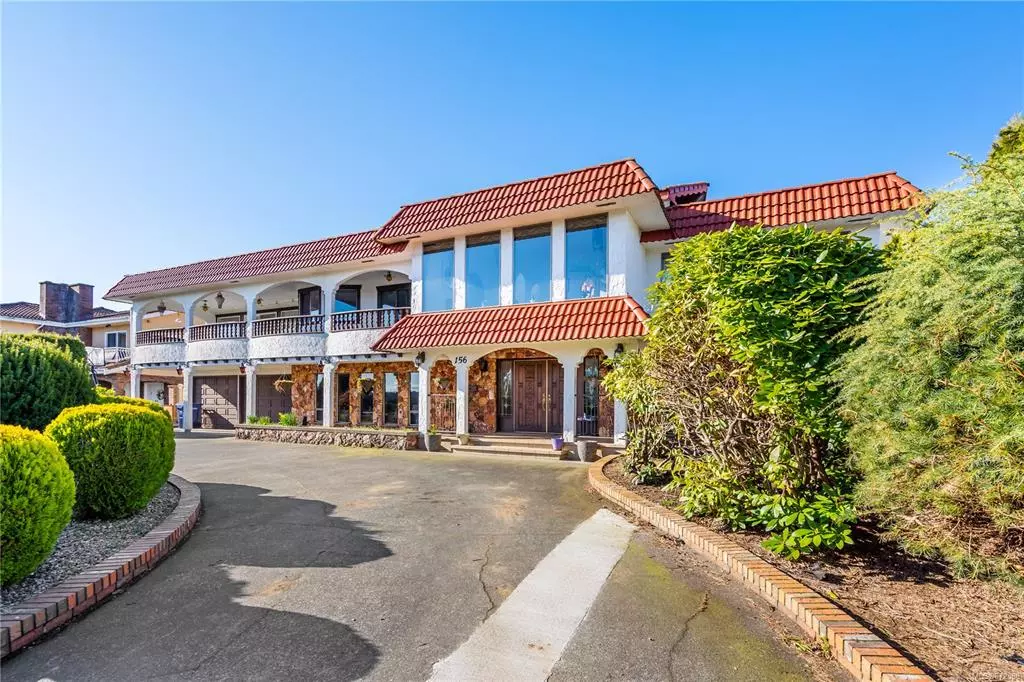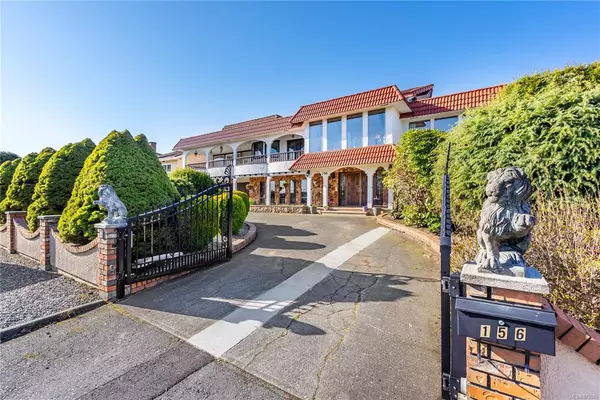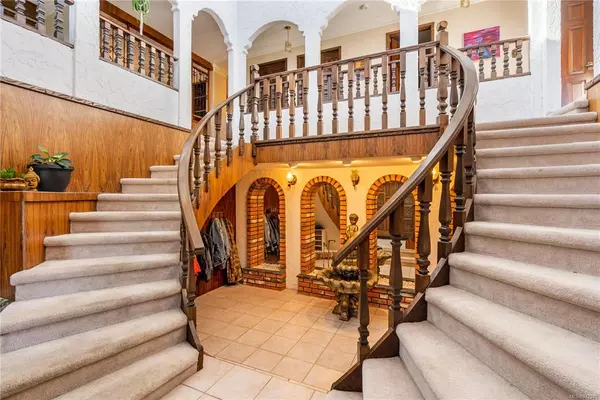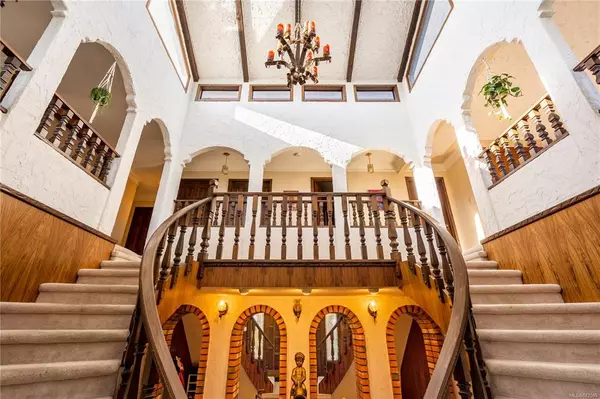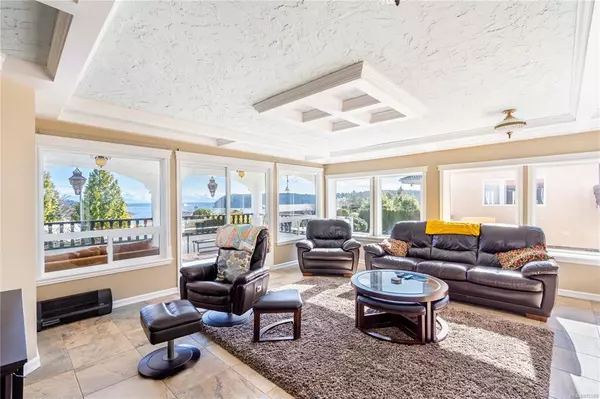$1,285,000
$1,280,000
0.4%For more information regarding the value of a property, please contact us for a free consultation.
156 Cilaire Dr Nanaimo, BC V9S 3E3
4 Beds
3 Baths
4,122 SqFt
Key Details
Sold Price $1,285,000
Property Type Single Family Home
Sub Type Single Family Detached
Listing Status Sold
Purchase Type For Sale
Square Footage 4,122 sqft
Price per Sqft $311
MLS Listing ID 872589
Sold Date 06/24/21
Style Ground Level Entry With Main Up
Bedrooms 4
Rental Info Unrestricted
Year Built 1976
Annual Tax Amount $5,954
Tax Year 2020
Lot Size 0.300 Acres
Acres 0.3
Property Description
A rare find, this ocean view unique home is perched on 13,000 sq.ft. of beautifully landscaped grounds, including a full in-ground swimming pool in departure bay area. Entering home, a grand entrance hall with double staircases leads you to the main floor, loaded with many custom extra features and a sweeping view of Departure Bay, Newcastle Island and Mainland mountains beyond, sunny bright southern exposure, decks and sunroom. The spacious kitchen, living room, formal dining room opening into the family room with wood fireplace. The master suite has a large ensuite, plenty closet space and balcony overlooking the pool. 2 additional bedrooms and 5pc bathroom on main level. The ground floor has a summer kitchen to service the pool w/custom bar, a family rm w/fireplace, laundry rm, 1 bdrm & bthrm. The fully fenced backyard is loaded with mature trees, shrubs and privacy. Circular driveway leads to 3 car garage. Close to schools and shopping. approximate measurement, verify if important.
Location
State BC
County Nanaimo, City Of
Area Na Departure Bay
Zoning R1
Direction East
Rooms
Basement Finished, Full
Main Level Bedrooms 3
Kitchen 2
Interior
Heating Forced Air, Natural Gas
Cooling None
Flooring Mixed
Fireplaces Number 4
Fireplaces Type Wood Burning
Fireplace 1
Appliance F/S/W/D
Laundry In House
Exterior
Exterior Feature Fencing: Full, Garden, Low Maintenance Yard, Swimming Pool
Garage Spaces 2.0
View Y/N 1
View Mountain(s), Ocean
Roof Type Membrane,Tile
Total Parking Spaces 8
Building
Lot Description Easy Access, Landscaped, Marina Nearby, Quiet Area
Building Description Frame Wood,Insulation All,Insulation: Ceiling,Insulation: Walls,Stucco, Ground Level Entry With Main Up
Faces East
Foundation Slab
Sewer Sewer Connected
Water Municipal
Additional Building None
Structure Type Frame Wood,Insulation All,Insulation: Ceiling,Insulation: Walls,Stucco
Others
Tax ID 003-799-905
Ownership Freehold
Acceptable Financing Must Be Paid Off
Listing Terms Must Be Paid Off
Pets Description Aquariums, Birds, Caged Mammals, Cats, Dogs, Yes
Read Less
Want to know what your home might be worth? Contact us for a FREE valuation!

Our team is ready to help you sell your home for the highest possible price ASAP
Bought with eXp Realty


