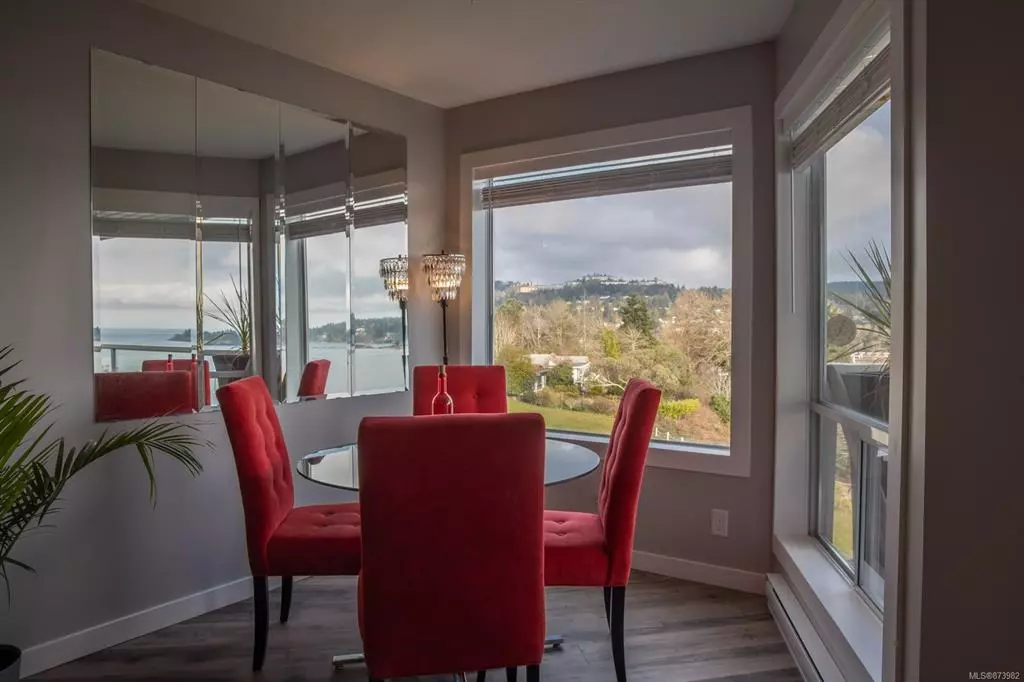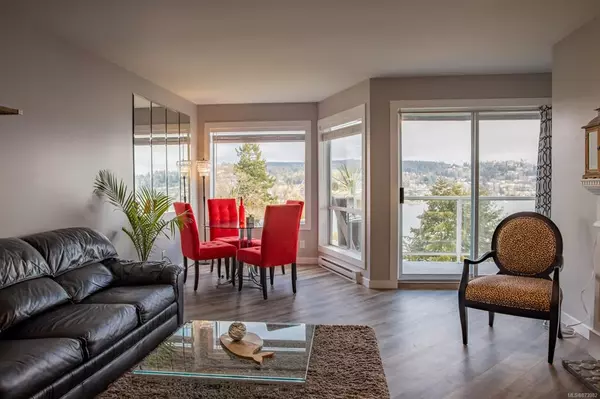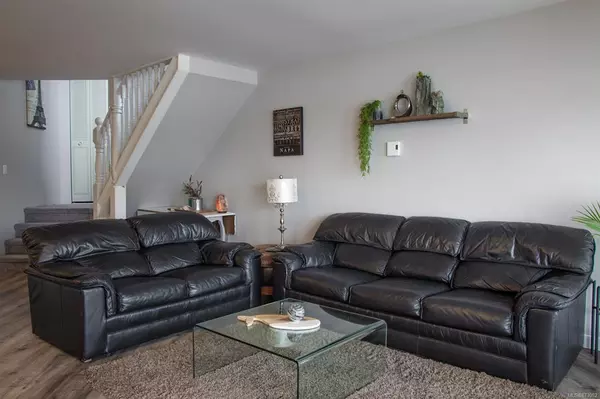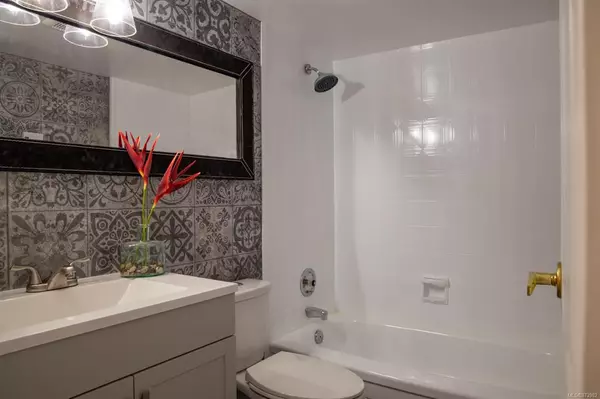$494,000
$494,000
For more information regarding the value of a property, please contact us for a free consultation.
2560 Departure Bay Rd #404 Nanaimo, BC V9S 5P1
3 Beds
3 Baths
1,883 SqFt
Key Details
Sold Price $494,000
Property Type Condo
Sub Type Condo Apartment
Listing Status Sold
Purchase Type For Sale
Square Footage 1,883 sqft
Price per Sqft $262
MLS Listing ID 873982
Sold Date 06/23/21
Style Condo
Bedrooms 3
HOA Fees $459/mo
Rental Info Some Rentals
Year Built 1981
Annual Tax Amount $3,400
Tax Year 2020
Property Description
Penthouse with Nanaimo's best views. Check out this amazing 1700 sq ft loft penthouse with a Million Dollar view. Wake up every morning in any of the 3 bedrooms and you are greeted by the panoramic view of Departure Bay. Watch the boats and seaplanes come and go all day or enjoy sunsets from the 225 sq ft main balcony or from the dining room. This freshly renovated home features a primary bedroom with ensuite and a second bedroom and bathroom on the main floor. On the second floor there’s a loft bedroom with its own generous outdoor space to enjoy the views from. If you don’t need a 3rd bedroom, this space would make an inspiring studio to express your creative self. Working from home? How about an office with a view? The living space has been reconfigured into a bright functional kitchen complimented by an entertainment area that captures the view. Enjoy spectacular sunset views from your new home.
Location
State BC
County Nanaimo, City Of
Area Na Departure Bay
Zoning R8
Direction Northeast
Rooms
Main Level Bedrooms 2
Kitchen 1
Interior
Interior Features Controlled Entry, Dining/Living Combo, Eating Area, Elevator, Storage
Heating Baseboard
Cooling None
Flooring Vinyl
Appliance F/S/W/D, Microwave
Laundry In Unit
Exterior
Exterior Feature Balcony, Swimming Pool
Amenities Available Elevator(s), Pool: Outdoor, Sauna, Spa/Hot Tub
Waterfront Description Ocean
View Y/N 1
View Ocean
Roof Type Asphalt Shingle,Membrane
Total Parking Spaces 12
Building
Lot Description Landscaped, Marina Nearby, Near Golf Course, Private, Shopping Nearby
Building Description Frame Wood,Vinyl Siding,Wood, Condo
Faces Northeast
Story 4
Foundation Poured Concrete
Sewer Sewer Connected
Water Municipal
Structure Type Frame Wood,Vinyl Siding,Wood
Others
HOA Fee Include Garbage Removal,Maintenance Grounds,Maintenance Structure,Property Management,Sewer,Water
Tax ID 000-905-836
Ownership Freehold/Strata
Pets Description Cats
Read Less
Want to know what your home might be worth? Contact us for a FREE valuation!

Our team is ready to help you sell your home for the highest possible price ASAP
Bought with Royal LePage Nanaimo Realty (NanIsHwyN)






