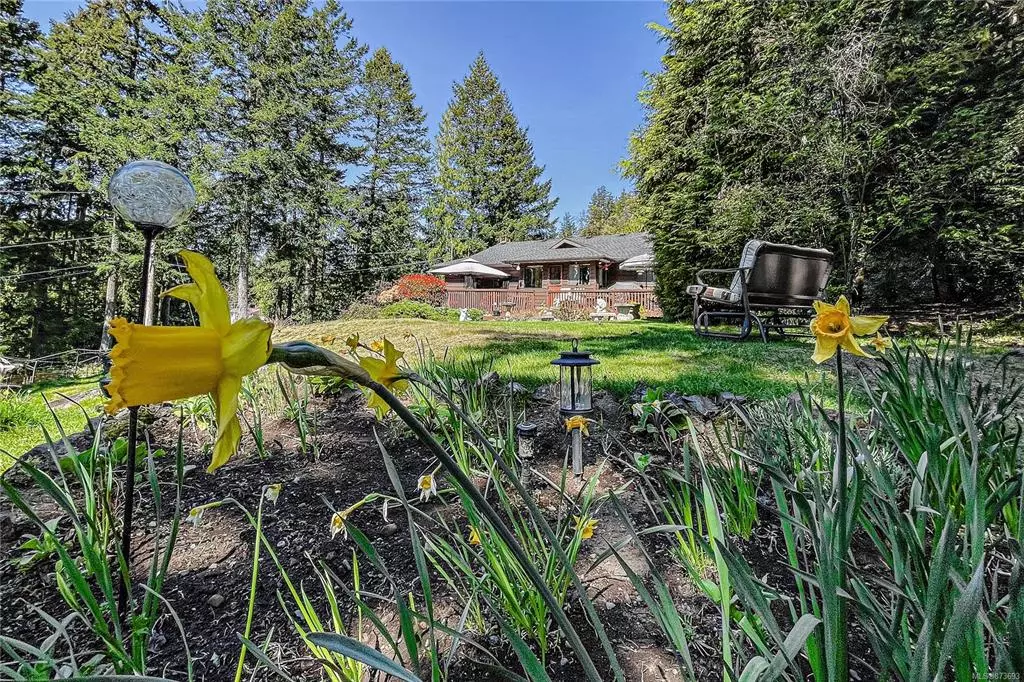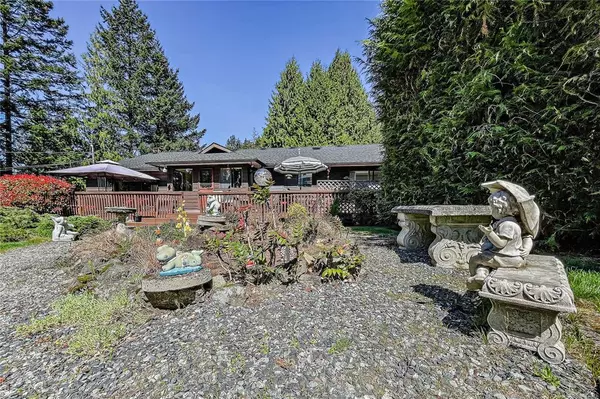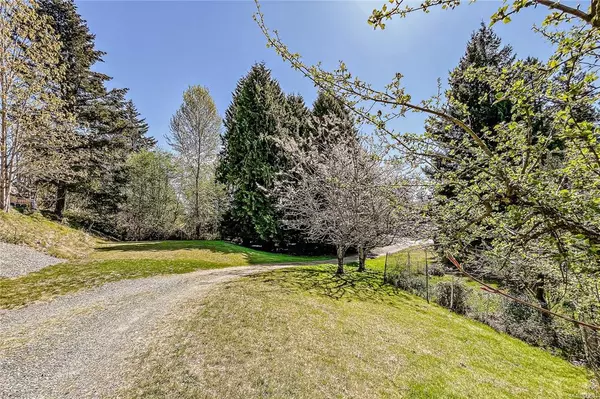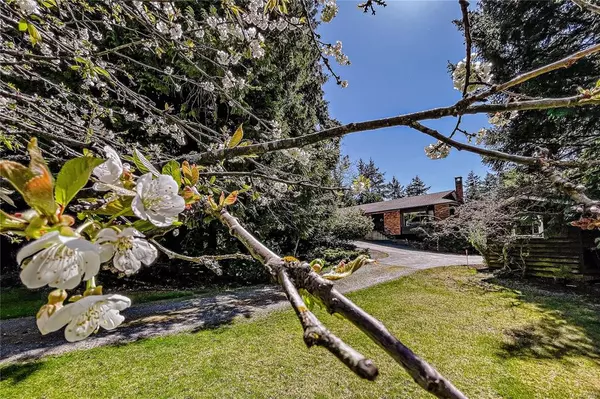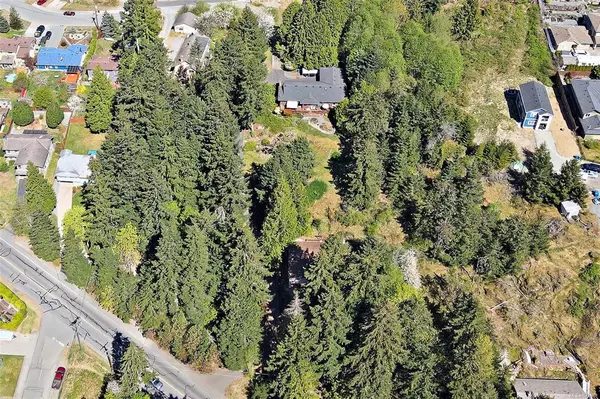$850,000
$875,000
2.9%For more information regarding the value of a property, please contact us for a free consultation.
3602 Ross Rd Nanaimo, BC V9T 2S5
3 Beds
2 Baths
1,839 SqFt
Key Details
Sold Price $850,000
Property Type Single Family Home
Sub Type Single Family Detached
Listing Status Sold
Purchase Type For Sale
Square Footage 1,839 sqft
Price per Sqft $462
MLS Listing ID 873693
Sold Date 06/23/21
Style Rancher
Bedrooms 3
Rental Info Unrestricted
Year Built 1979
Annual Tax Amount $4,097
Tax Year 2020
Lot Size 1.100 Acres
Acres 1.1
Property Description
Beautiful country-like setting just steps away from Long Lake on approx. 1.1 Acre, the possibilities are endless. This lovely well- cared-for 3 bedroom, 2 bathroom home would be ideal for a family or someone looking to potentially subdivide. In this main level home you will find the primary bedroom with access to the deck and full ensuite, 2 more bedrooms and a 3 piece bathroom as well as a generously sized laundry room at the back entrance with a sauna and shower. Off the front entrance is the living room, family room and dining areas with an electric fireplace & pellet stove which then connects through to the kitchen with eating nook and access to the deck. The yard is private and well cared for with a large deck which gets full sun. To top this all off, there is an attached garage/workshop with access to the home. All measurements approximate, some rooms are irregular please verify if deemed important.
Location
State BC
County Nanaimo, City Of
Area Na Uplands
Zoning R1
Direction South
Rooms
Other Rooms Storage Shed
Basement Crawl Space
Main Level Bedrooms 3
Kitchen 1
Interior
Interior Features Breakfast Nook, Dining Room, Dining/Living Combo, Eating Area, Jetted Tub, Sauna
Heating Baseboard, Electric
Cooling Other
Flooring Carpet, Hardwood
Fireplaces Number 2
Fireplaces Type Electric, Pellet Stove
Equipment Central Vacuum, Electric Garage Door Opener
Fireplace 1
Appliance F/S/W/D
Laundry In House
Exterior
Exterior Feature Balcony/Deck, Sprinkler System
Garage Spaces 2.0
Utilities Available Electricity To Lot
Roof Type Asphalt Shingle
Handicap Access Ground Level Main Floor, Primary Bedroom on Main
Total Parking Spaces 2
Building
Lot Description Acreage, Central Location, Easy Access, Family-Oriented Neighbourhood, Landscaped, Private, Shopping Nearby, Southern Exposure
Building Description Brick & Siding, Rancher
Faces South
Foundation Poured Concrete
Sewer Sewer Connected
Water Municipal
Additional Building None
Structure Type Brick & Siding
Others
Tax ID 001-284-738
Ownership Freehold
Acceptable Financing Clear Title
Listing Terms Clear Title
Pets Description Aquariums, Birds, Caged Mammals, Cats, Dogs, Yes
Read Less
Want to know what your home might be worth? Contact us for a FREE valuation!

Our team is ready to help you sell your home for the highest possible price ASAP
Bought with Royal LePage Parksville-Qualicum Beach Realty (QU)


