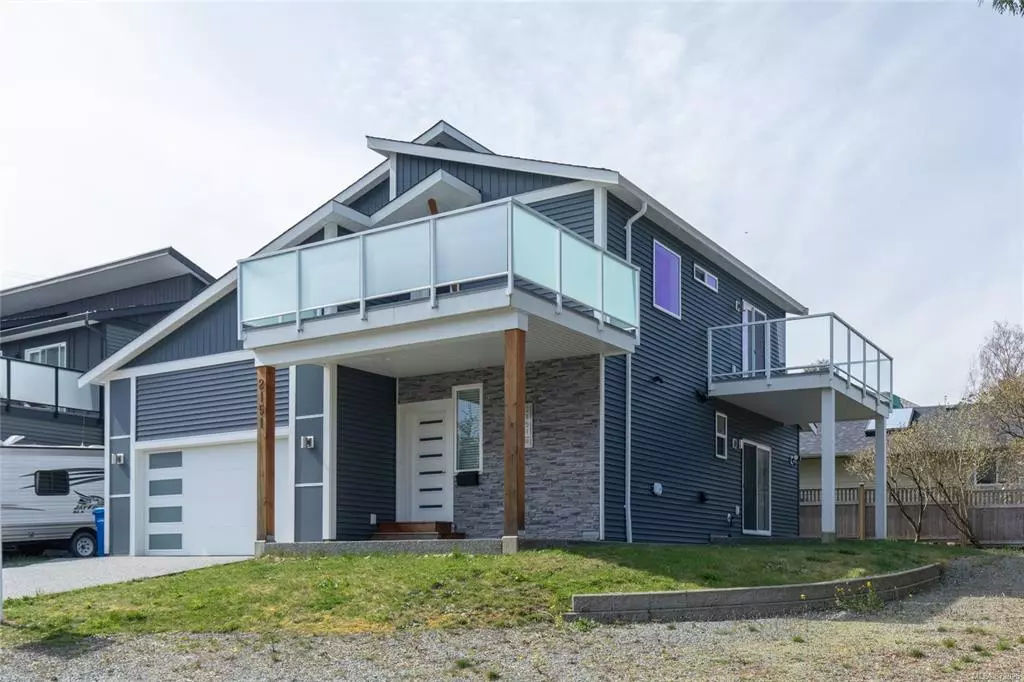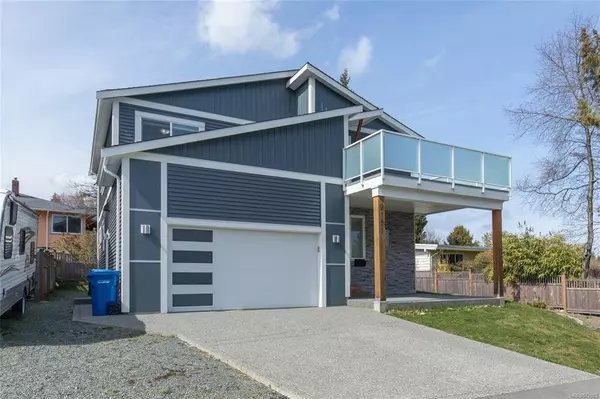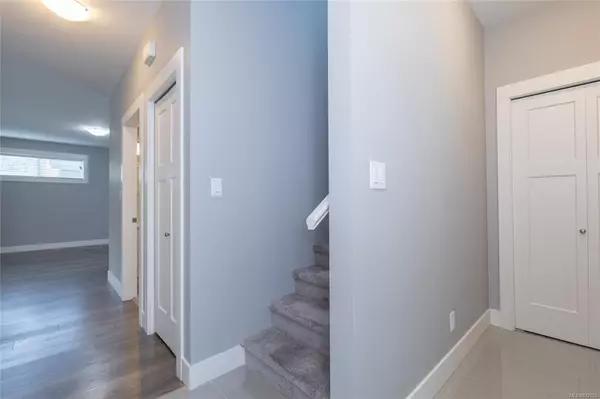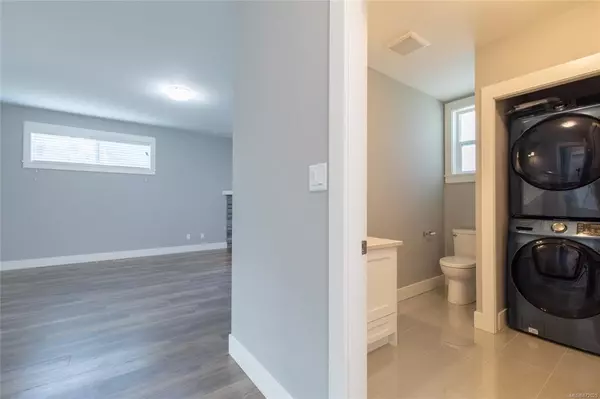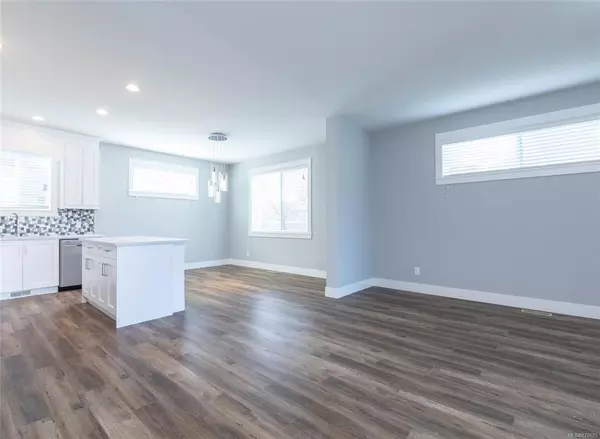$688,000
$649,900
5.9%For more information regarding the value of a property, please contact us for a free consultation.
2151 Ocean Terr Nanaimo, BC V9S 2Z2
3 Beds
3 Baths
1,921 SqFt
Key Details
Sold Price $688,000
Property Type Single Family Home
Sub Type Single Family Detached
Listing Status Sold
Purchase Type For Sale
Square Footage 1,921 sqft
Price per Sqft $358
MLS Listing ID 872025
Sold Date 06/24/21
Style Main Level Entry with Upper Level(s)
Bedrooms 3
Rental Info Unrestricted
Year Built 2018
Annual Tax Amount $3,687
Tax Year 2019
Lot Size 4,791 Sqft
Acres 0.11
Property Description
Newer West Coast Modern home in Departure Bay. This detached duplex is only a few years old and offers open concept living in a desirable family neighbourhood that's within walking distance to amenities, ferries, sea planes and the sea wall. The main level of this home has stainless steel kitchen appliances, quartz counters, natural gas fireplace, 2 piece bathroom with stacking washer and dryer plus a walk out patio. Upstairs you have 3 large bedrooms and 2 bathrooms including the master with walk in closet, ensuite and private balcony. There is an additional large deck on this floor for entertaining and taking in partial ocean views and Newcastle Island. Outside you will find additional parking areas to compliment your double garage, and a private side yard for family and friends. Additional features include a large crawl space, natural gas furnace and much more. All data and measurements are approximate and should be verified by a buyer if deemed important.
Location
State BC
County Nanaimo, City Of
Area Na Departure Bay
Zoning R1
Direction East
Rooms
Basement Crawl Space
Kitchen 1
Interior
Heating Forced Air, Natural Gas
Cooling None
Flooring Carpet, Laminate, Mixed, Tile
Fireplaces Number 1
Fireplaces Type Gas
Equipment Central Vacuum Roughed-In
Fireplace 1
Window Features Insulated Windows
Laundry In House
Exterior
Garage Spaces 3.0
View Y/N 1
View Mountain(s), Ocean
Roof Type Asphalt Shingle
Total Parking Spaces 4
Building
Lot Description Central Location, Near Golf Course, Recreation Nearby, Shopping Nearby
Building Description Insulation: Ceiling,Insulation: Walls,Vinyl Siding, Main Level Entry with Upper Level(s)
Faces East
Foundation Poured Concrete
Sewer Sewer To Lot
Water Municipal
Structure Type Insulation: Ceiling,Insulation: Walls,Vinyl Siding
Others
Tax ID 030-362-628
Ownership Freehold/Strata
Pets Description Aquariums, Birds, Caged Mammals, Cats, Dogs
Read Less
Want to know what your home might be worth? Contact us for a FREE valuation!

Our team is ready to help you sell your home for the highest possible price ASAP
Bought with Century 21 Harbour Realty Ltd.


