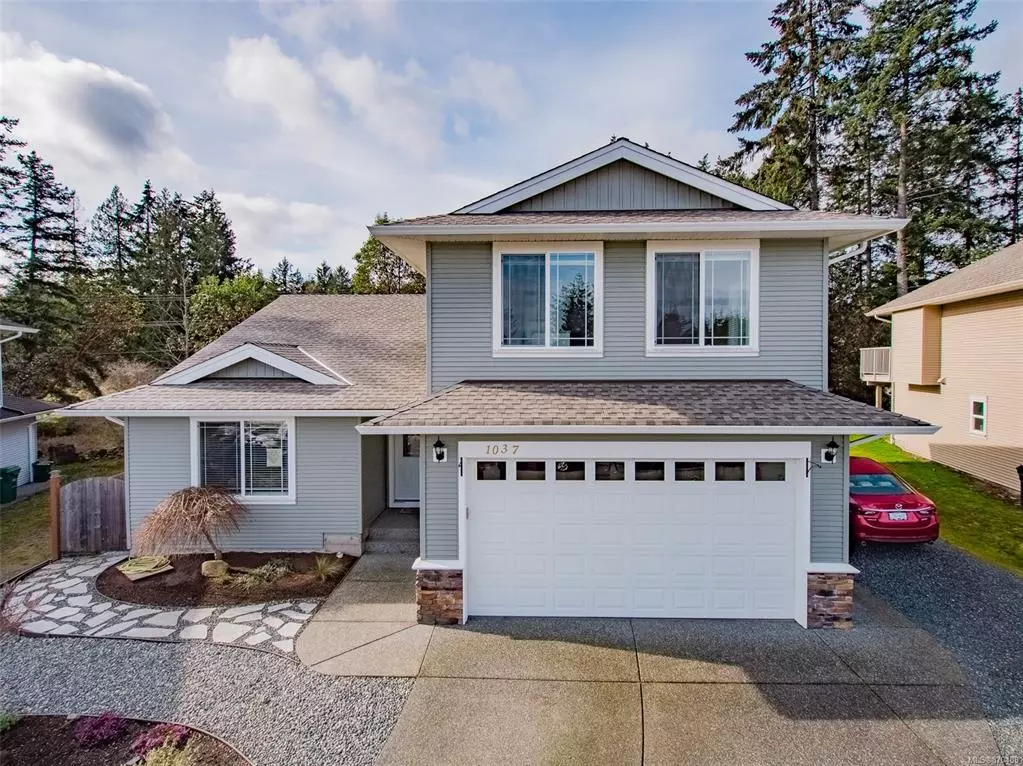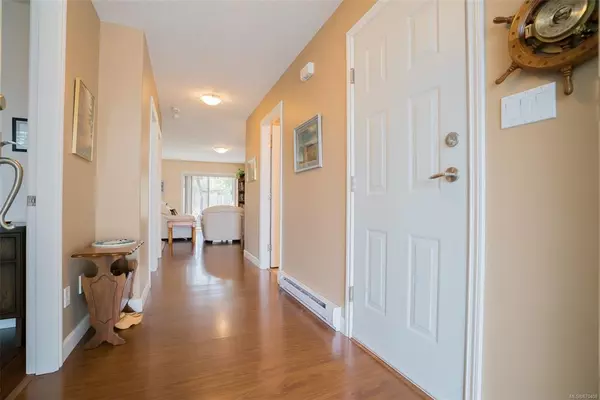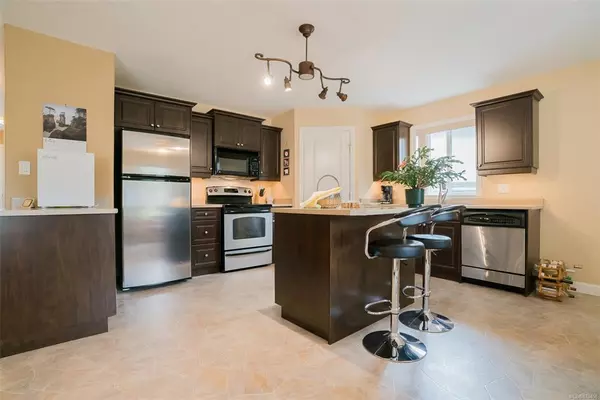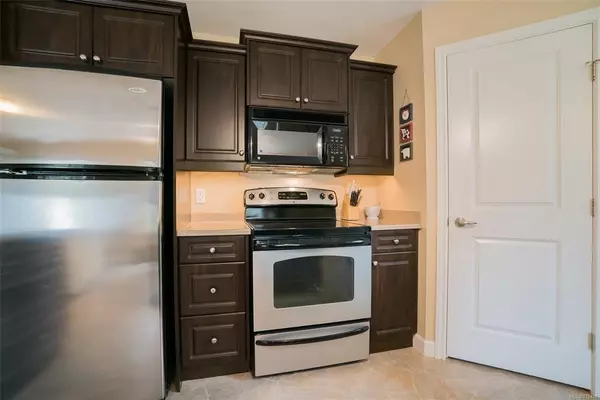$780,000
$679,900
14.7%For more information regarding the value of a property, please contact us for a free consultation.
1037 Southwood Dr Nanaimo, BC V9R 0B2
4 Beds
3 Baths
2,081 SqFt
Key Details
Sold Price $780,000
Property Type Single Family Home
Sub Type Single Family Detached
Listing Status Sold
Purchase Type For Sale
Square Footage 2,081 sqft
Price per Sqft $374
MLS Listing ID 870408
Sold Date 05/27/21
Style Main Level Entry with Upper Level(s)
Bedrooms 4
Rental Info Unrestricted
Year Built 2010
Annual Tax Amount $4,012
Tax Year 2020
Lot Size 7,840 Sqft
Acres 0.18
Property Description
This thoughtfully laid out level entry home boasts a legal one-bedroom suite set primarily over the garage. With 3 bedrooms, open concept & ease of access on the main level, this is rancher-style living. The great room features an island kitchen with walk-in pantry, large dining area, living room which opens onto the rear patio & to the fenced yard. Two of the 3 bedrooms have ensuites for your choice of primary bedroom. Additional features: professional paint, quality window coverings, full laundry room with sink, & noise-suppressing windows in rear bedrooms and suite bedroom. Suite has a new hot water tank, new blinds, 721sf of living space with spacious living room, 13’6”x11’ bedroom, laundry & 4-piece bathroom. Extra features: acrylic coated roof with warranty, recently painted exterior trim & an energy efficient passive ventilation system in the crawl space. Extra parking at front. Low maintenance front grounds. All measurements are approximate & should be verified if important.
Location
State BC
County Nanaimo, City Of
Area Na South Nanaimo
Zoning R1
Direction North
Rooms
Basement Crawl Space
Main Level Bedrooms 3
Kitchen 2
Interior
Heating Baseboard, Electric
Cooling None
Flooring Laminate
Window Features Vinyl Frames,Window Coverings
Laundry In House
Exterior
Garage Spaces 2.0
Roof Type Asphalt Shingle
Handicap Access Ground Level Main Floor, Primary Bedroom on Main
Total Parking Spaces 5
Building
Building Description Frame Wood, Main Level Entry with Upper Level(s)
Faces North
Foundation Poured Concrete
Sewer Sewer Connected
Water Municipal
Additional Building Exists
Structure Type Frame Wood
Others
Tax ID 028-064-038
Ownership Freehold
Pets Description Aquariums, Birds, Caged Mammals, Cats, Dogs, Yes
Read Less
Want to know what your home might be worth? Contact us for a FREE valuation!

Our team is ready to help you sell your home for the highest possible price ASAP
Bought with Royal LePage Nanaimo Realty (NanIsHwyN)






