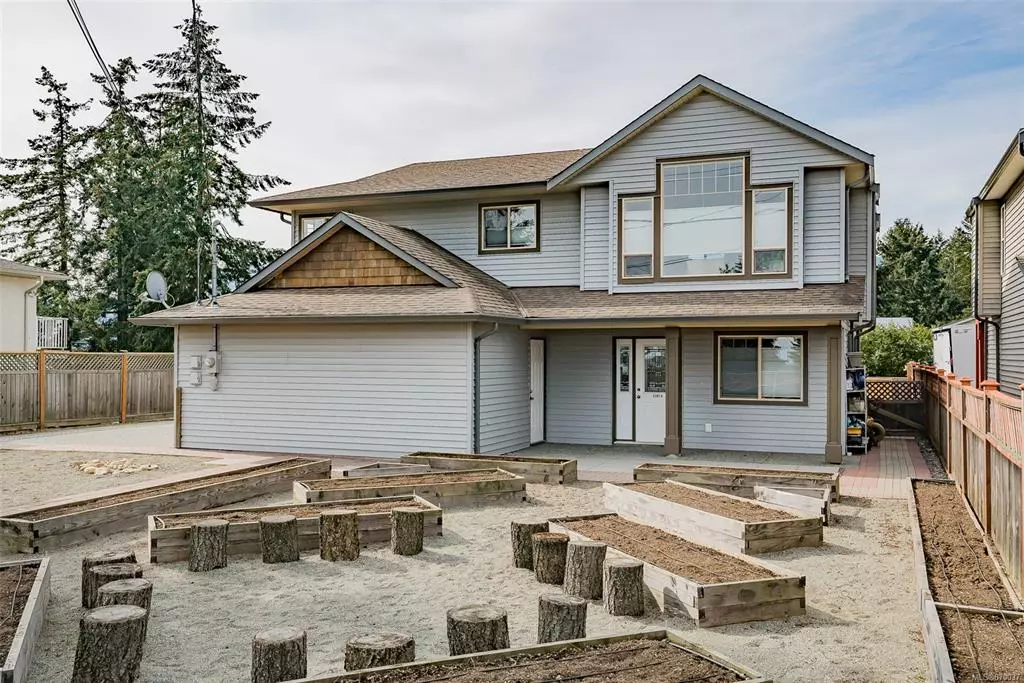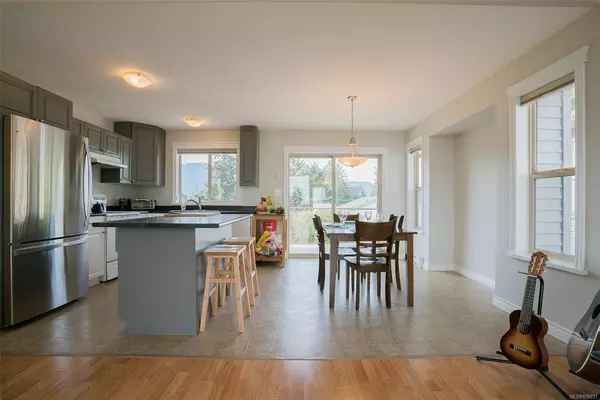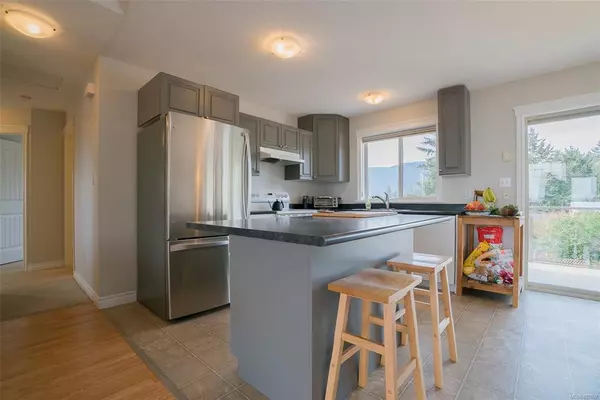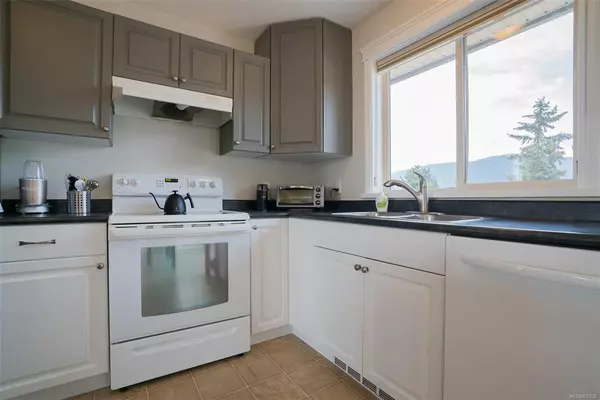$710,000
$699,900
1.4%For more information regarding the value of a property, please contact us for a free consultation.
2361 Bowen Rd Nanaimo, BC V9T 3K8
6 Beds
3 Baths
2,073 SqFt
Key Details
Sold Price $710,000
Property Type Single Family Home
Sub Type Single Family Detached
Listing Status Sold
Purchase Type For Sale
Square Footage 2,073 sqft
Price per Sqft $342
MLS Listing ID 870037
Sold Date 05/26/21
Style Ground Level Entry With Main Up
Bedrooms 6
Rental Info Unrestricted
Year Built 2005
Annual Tax Amount $4,005
Tax Year 2020
Lot Size 8,712 Sqft
Acres 0.2
Property Description
Bright 2073sf home with a legal 2-bedroom suite. This thoughtfully designed 6-bedroom (5 + den) home has a low maintenance lot, double garage, lane access, and newly painted throughout the main living area and entrance. The living room features vaulted ceilings and picture window; the island kitchen has breakfast bar, raised panel cabinetry, new fridge and range, adjoining dining room with slider onto the rear deck (with terrific mountain views and privacy glass). Three bedrooms and two full bathrooms on the main level. The lower level has the main entry with 4th bedroom/den and laundry room. The two-bedroom suite is self-contained with laundry and spacious living room A full double, side-access garage and driveway with abundant room for multiple vehicles, off lane parking, low maintenance yard with raised garden beds on Bowen side and grassy, fenced yard on the lane side. All measurements are approximate & should be verified if important.
Location
State BC
County Nanaimo, City Of
Area Na Diver Lake
Zoning R1
Direction East
Rooms
Basement Finished, Full
Main Level Bedrooms 3
Kitchen 2
Interior
Heating Baseboard, Electric
Cooling None
Flooring Mixed
Window Features Vinyl Frames
Laundry In House
Exterior
Exterior Feature Balcony/Deck
Garage Spaces 2.0
View Y/N 1
View Mountain(s)
Roof Type Asphalt Shingle
Total Parking Spaces 2
Building
Lot Description Landscaped, Recreation Nearby, Shopping Nearby
Building Description Frame Wood,Vinyl Siding, Ground Level Entry With Main Up
Faces East
Foundation Poured Concrete
Sewer Sewer Connected
Water Municipal
Architectural Style Contemporary
Additional Building Exists
Structure Type Frame Wood,Vinyl Siding
Others
Tax ID 008-881-031
Ownership Freehold
Pets Description Aquariums, Birds, Caged Mammals, Cats, Dogs, Yes
Read Less
Want to know what your home might be worth? Contact us for a FREE valuation!

Our team is ready to help you sell your home for the highest possible price ASAP
Bought with RE/MAX of Nanaimo






