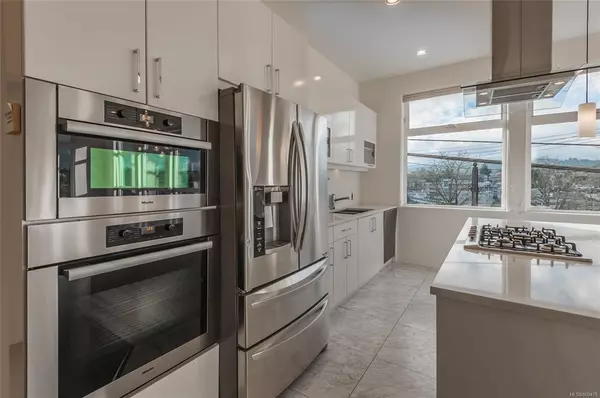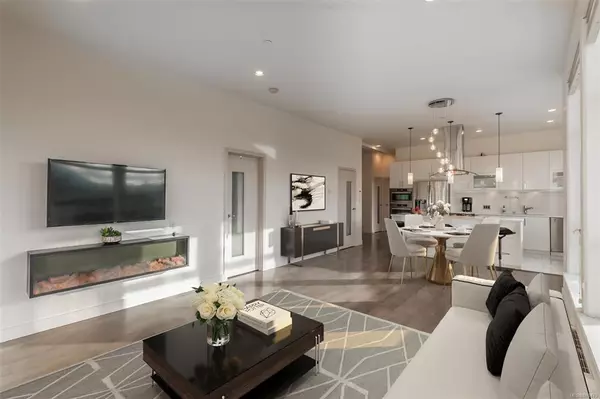$655,000
$674,900
2.9%For more information regarding the value of a property, please contact us for a free consultation.
10 Chapel St #301 Nanaimo, BC V9R 5H2
3 Beds
2 Baths
1,286 SqFt
Key Details
Sold Price $655,000
Property Type Condo
Sub Type Condo Apartment
Listing Status Sold
Purchase Type For Sale
Square Footage 1,286 sqft
Price per Sqft $509
Subdivision Aqua Residences
MLS Listing ID 869479
Sold Date 05/31/21
Style Condo
Bedrooms 3
HOA Fees $319/mo
Rental Info Some Rentals
Year Built 2015
Annual Tax Amount $4,673
Tax Year 2020
Property Description
HEARTBEAT OF DOWNTOWN Nanaimo - picture living your best life and enjoying the luxury and ocean-view you've always dreamed of in this 1286 sq/ft shangri-la. This end unit condo was built in 2015 with an open concept, 10ft ceiling, chefs kitchen with high-end Miele appliances and a pantry. Expansive ocean and mountain views from all angles in this sun filled space that includes one of the largest covered patios in the building with approx. 500 sq’ft. Master suite is a gem, with jetted soaker tub, heated towel rack, custom walk in closet and french doors leading to that perfect ocean view patio - your own private oasis. Second guest room is perfect for that extended family and the 3rd bedroom/Den can house the grandkids or double up for that office space that we all could use. Covered secure parking, workout room and proximity to everything downtown are just a few of the many “feel good” energies that you will find in this rare unit! Measurements approximate, please verify if important.
Location
State BC
County Nanaimo, City Of
Area Na Old City
Zoning DT5
Direction Northwest
Rooms
Basement None
Main Level Bedrooms 3
Kitchen 1
Interior
Interior Features Dining/Living Combo, Jetted Tub
Heating Electric, Heat Pump
Cooling Other
Flooring Mixed
Fireplaces Number 1
Fireplaces Type Electric
Fireplace 1
Window Features Blinds,Vinyl Frames
Appliance Built-in Range, Dishwasher, Dryer, Jetted Tub, Oven/Range Electric, Range Hood, Refrigerator, Washer
Laundry In Unit
Exterior
Exterior Feature Balcony/Patio
Amenities Available Elevator(s), Fitness Centre, Recreation Facilities, Secured Entry
View Y/N 1
View City, Mountain(s), Ocean
Roof Type Membrane
Total Parking Spaces 1
Building
Lot Description Central Location, Easy Access, Marina Nearby, Recreation Nearby, Shopping Nearby, Sidewalk
Building Description Aluminum Siding,Insulation: Ceiling,Insulation: Walls,Other, Condo
Faces Northwest
Story 5
Foundation Poured Concrete
Sewer Sewer To Lot
Water Municipal
Architectural Style Contemporary, West Coast
Structure Type Aluminum Siding,Insulation: Ceiling,Insulation: Walls,Other
Others
HOA Fee Include Garbage Removal,Maintenance Structure,Property Management,Recycling,Sewer,Water
Tax ID 029-736-803
Ownership Freehold/Strata
Pets Description Cats, Dogs
Read Less
Want to know what your home might be worth? Contact us for a FREE valuation!

Our team is ready to help you sell your home for the highest possible price ASAP
Bought with eXp Realty






