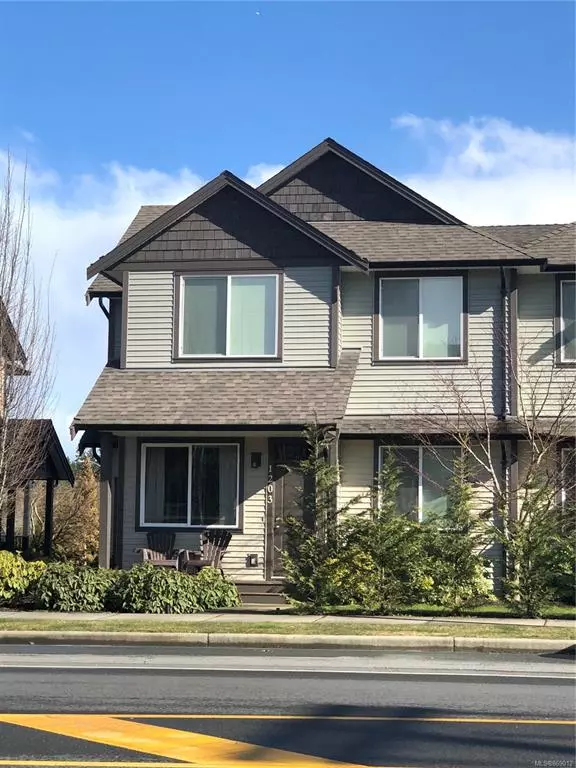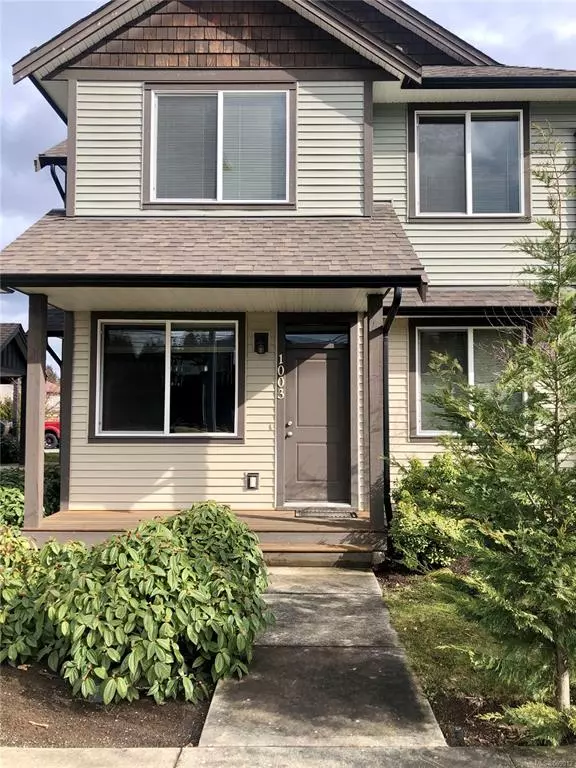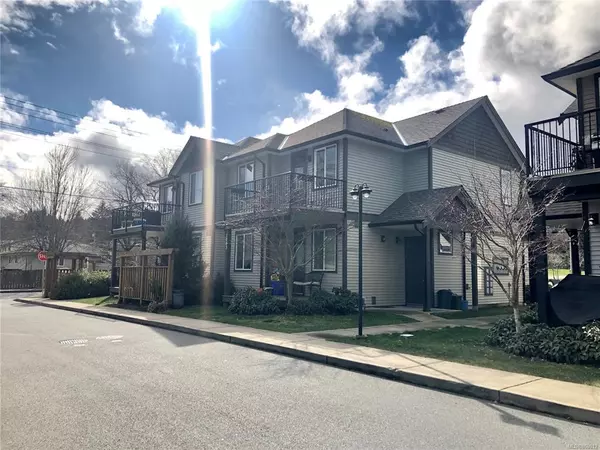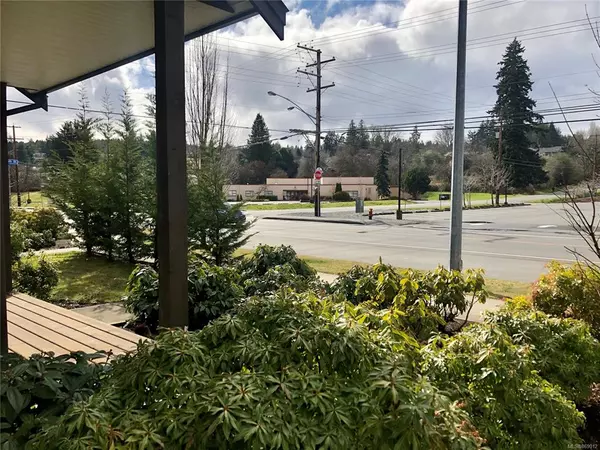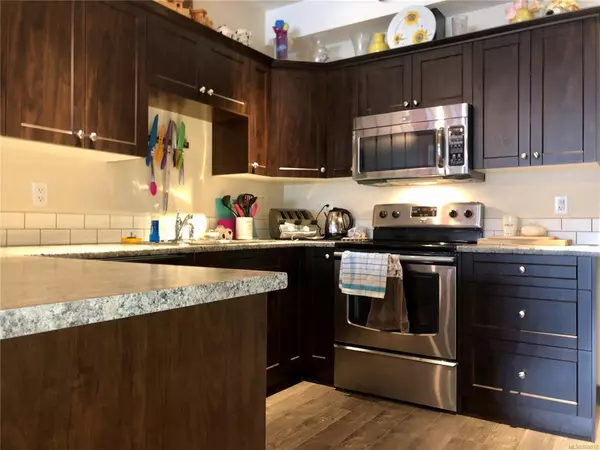$395,000
$399,900
1.2%For more information regarding the value of a property, please contact us for a free consultation.
1003 Cassell Pl Nanaimo, BC V9R 0C9
3 Beds
2 Baths
1,012 SqFt
Key Details
Sold Price $395,000
Property Type Townhouse
Sub Type Row/Townhouse
Listing Status Sold
Purchase Type For Sale
Square Footage 1,012 sqft
Price per Sqft $390
Subdivision Cassell Place
MLS Listing ID 869012
Sold Date 04/29/21
Style Condo
Bedrooms 3
HOA Fees $220/mo
Rental Info Unrestricted
Year Built 2013
Annual Tax Amount $2,178
Tax Year 2020
Property Description
Welcome to Cassell Place, located in the University District this townhome is close to everything. 3 spacious bedrooms, 2 full baths, in suite laundry, open concept living, dining and kitchen. This ground floor suite has 2 patios and plenty of storage space available in the crawl space. Other features include quality vinyl siding and fibreglass shingle roofing, laminate flooring, stainless steel appliances, including electric range with combination microwave and range hood fan, dishwasher, pantry and laundry room. Venetian blinds cover all of the windows and there are fire suppression sprinklers in each suite as well. Quick possession possible. Nothing to do- just move in, or buy and rent out. Buyer to verify any info fundamental to their purchase. Still available, call today.
Location
State BC
County Nanaimo, City Of
Area Na South Nanaimo
Zoning COR3
Direction Southwest
Rooms
Basement Crawl Space
Main Level Bedrooms 3
Kitchen 1
Interior
Interior Features Dining/Living Combo, Vaulted Ceiling(s)
Heating Baseboard, Electric
Cooling None
Flooring Mixed
Window Features Insulated Windows
Appliance F/S/W/D
Laundry In Unit
Exterior
Exterior Feature Balcony/Patio
Roof Type Fibreglass Shingle
Handicap Access Ground Level Main Floor
Total Parking Spaces 2
Building
Lot Description No Through Road, Shopping Nearby, Sidewalk
Building Description Insulation: Ceiling,Insulation: Walls,Vinyl Siding, Condo
Faces Southwest
Story 2
Foundation Poured Concrete
Sewer Sewer To Lot
Water Municipal
Structure Type Insulation: Ceiling,Insulation: Walls,Vinyl Siding
Others
HOA Fee Include Maintenance Structure,Property Management
Tax ID 028-842-910
Ownership Freehold/Strata
Pets Description Cats, Dogs
Read Less
Want to know what your home might be worth? Contact us for a FREE valuation!

Our team is ready to help you sell your home for the highest possible price ASAP
Bought with RE/MAX Island Properties


