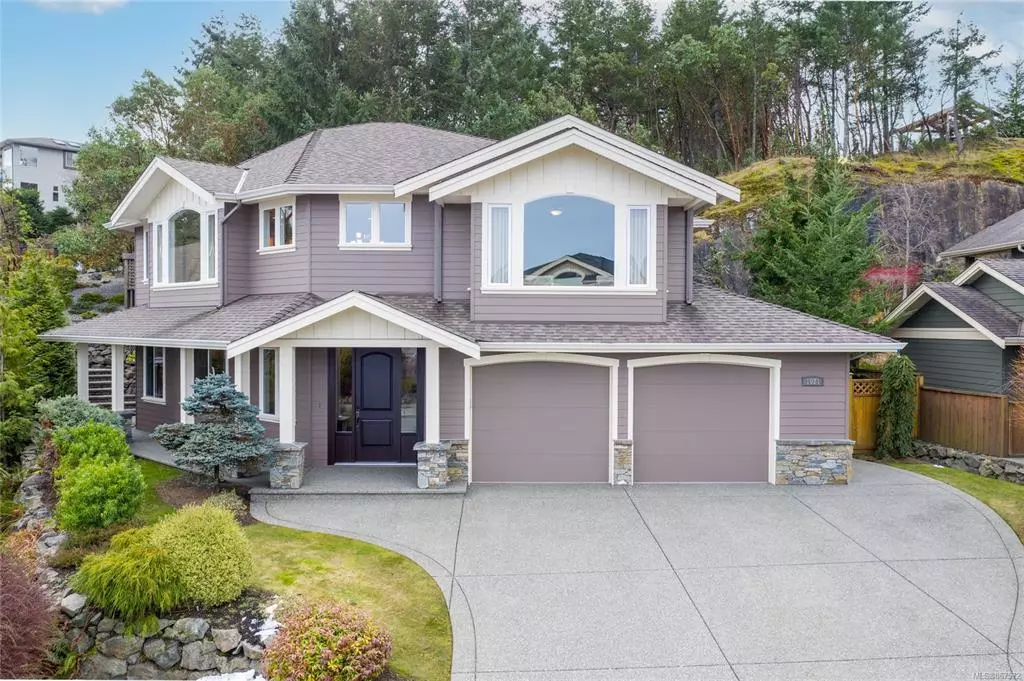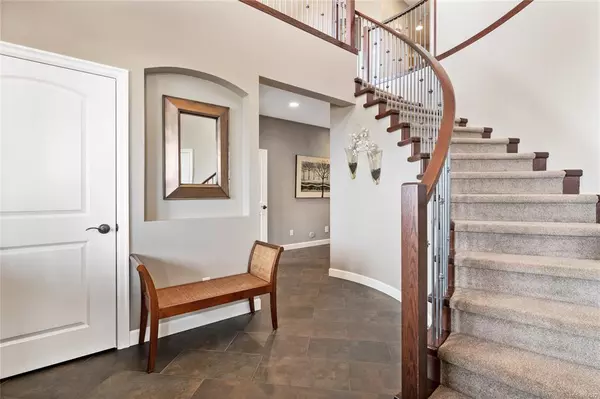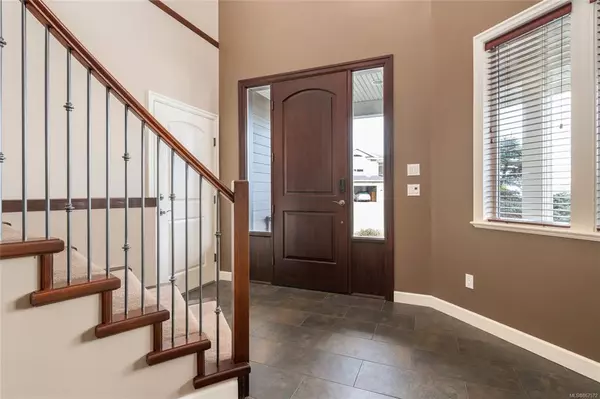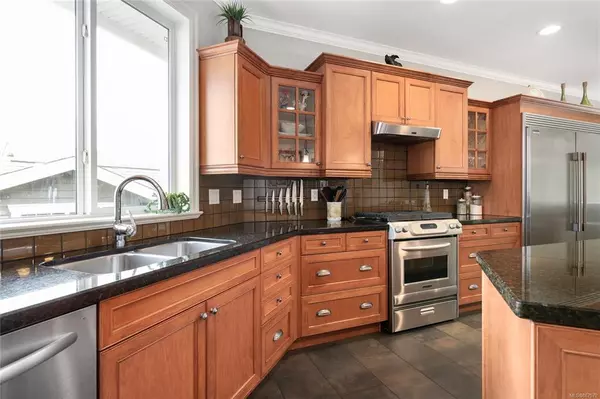$1,380,000
$1,279,000
7.9%For more information regarding the value of a property, please contact us for a free consultation.
1021 ROXBORO Pl Nanaimo, BC V9R 7C2
5 Beds
4 Baths
3,300 SqFt
Key Details
Sold Price $1,380,000
Property Type Single Family Home
Sub Type Single Family Detached
Listing Status Sold
Purchase Type For Sale
Square Footage 3,300 sqft
Price per Sqft $418
MLS Listing ID 867572
Sold Date 06/11/21
Style Ground Level Entry With Main Up
Bedrooms 5
Rental Info Unrestricted
Year Built 2006
Annual Tax Amount $6,772
Tax Year 2020
Lot Size 0.280 Acres
Acres 0.28
Property Description
Situated in a cul-de-sac in the quiet neighbourhood of College View sits this custom-built family home with spectacular views and a legal suite. 3,300sqft of meticulously maintained fine details and finishings. 5 bed/4 bath features: 19’ open grand foyer w. custom curved staircase, 9’ ceilings, oak hardwood. Custom chef’s kitchen w. quality cabinetry, high end appliances, granite countertops, pantry, lounge area, open concept kitchen/dining area for entertaining. Master bedroom w. spa-like shower, custom tile, jetted tub, custom built walk in closet. 2 additional guest bdrms w. full baths, family room and tranquility of a forested backyard w. large deck for outdoor living on main. Private suite w. separate entrance, 2 spacious bdrms/1 bath, in-suite laundry, full kitchen w. S.S. appliances, quality cabinetry, granite counters, heated flooring, professional level 2 sound proofing btw. floors, private patio. W. quality construction, too many features to list, this is a must see property.
Location
State BC
County Nanaimo, City Of
Area Na University District
Zoning R1
Direction Northeast
Rooms
Basement Finished, Full, Walk-Out Access
Main Level Bedrooms 2
Kitchen 2
Interior
Interior Features Closet Organizer, Jetted Tub, Vaulted Ceiling(s), Winding Staircase
Heating Electric, Forced Air, Heat Pump
Cooling HVAC
Flooring Hardwood, Tile
Equipment Central Vacuum, Electric Garage Door Opener
Window Features Vinyl Frames
Laundry In House
Exterior
Exterior Feature Balcony/Deck, Sprinkler System
Garage Spaces 2.0
View Y/N 1
View City, Mountain(s), Ocean
Roof Type Asphalt Shingle
Handicap Access Primary Bedroom on Main
Total Parking Spaces 2
Building
Lot Description Central Location, Cul-de-sac, Family-Oriented Neighbourhood, Quiet Area, Recreation Nearby, Sidewalk
Building Description Cement Fibre, Ground Level Entry With Main Up
Faces Northeast
Foundation Poured Concrete
Sewer Sewer Connected
Water Municipal
Architectural Style West Coast
Additional Building Exists
Structure Type Cement Fibre
Others
Tax ID 026-097-427
Ownership Freehold
Pets Description Aquariums, Birds, Caged Mammals, Cats, Dogs
Read Less
Want to know what your home might be worth? Contact us for a FREE valuation!

Our team is ready to help you sell your home for the highest possible price ASAP
Bought with RE/MAX of Nanaimo






