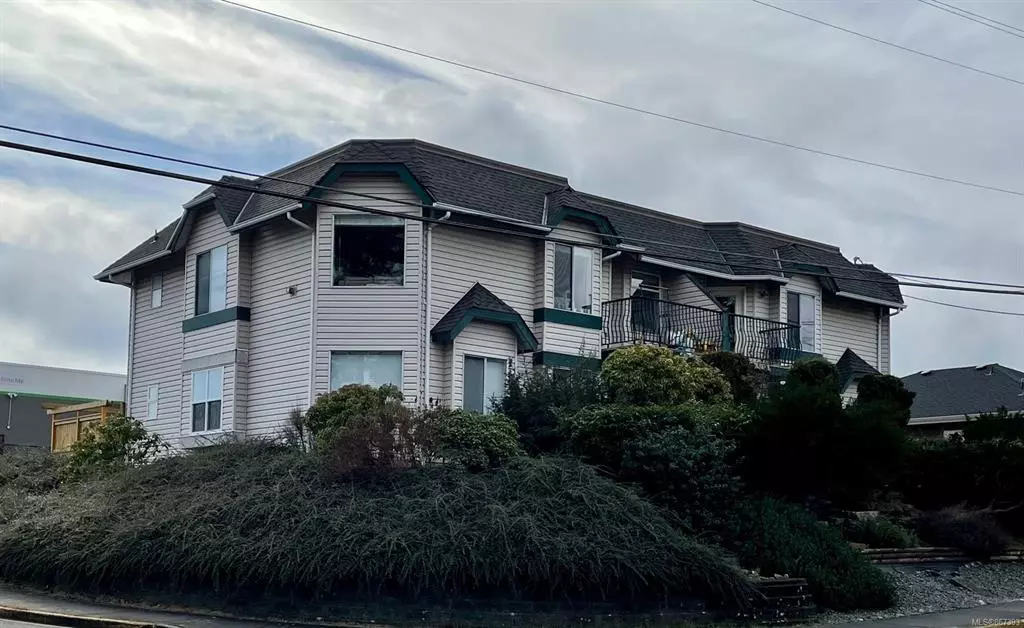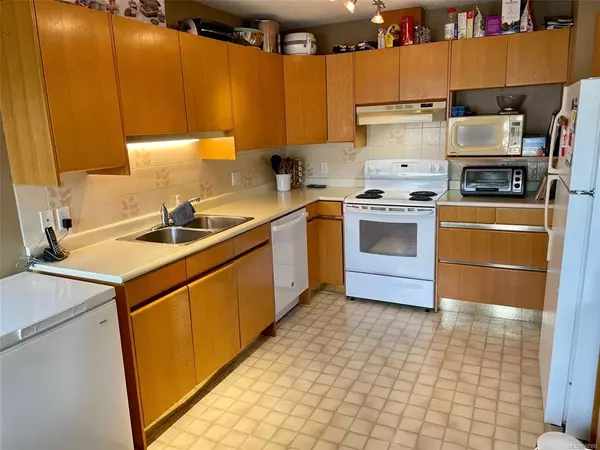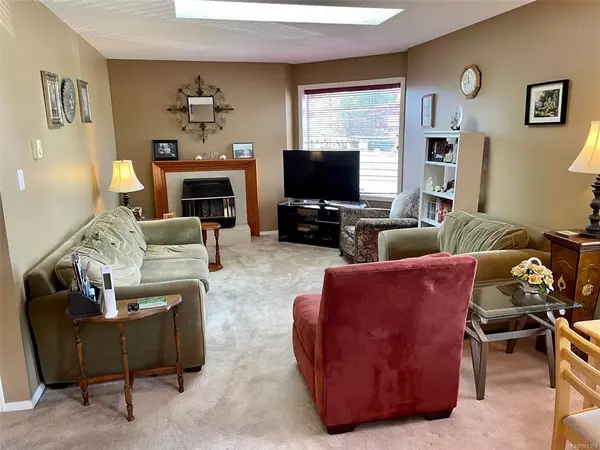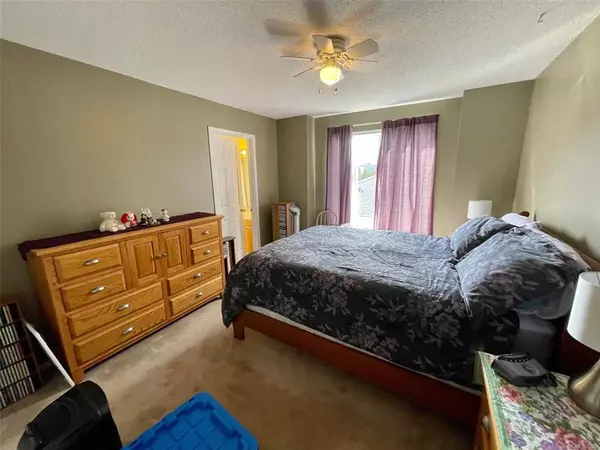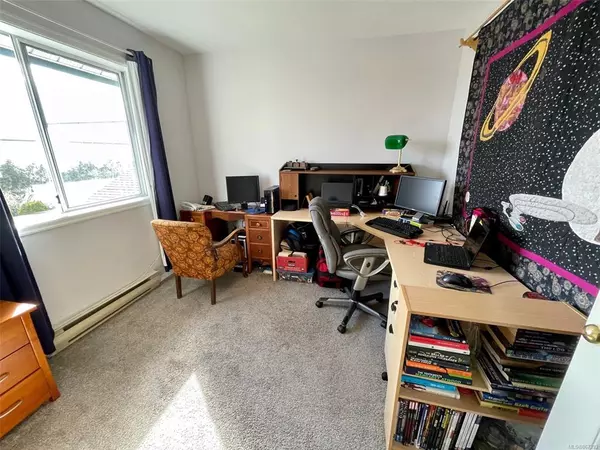$315,000
$299,900
5.0%For more information regarding the value of a property, please contact us for a free consultation.
3048 Ross Rd #4 Nanaimo, BC V9T 3Z1
2 Beds
2 Baths
1,025 SqFt
Key Details
Sold Price $315,000
Property Type Townhouse
Sub Type Row/Townhouse
Listing Status Sold
Purchase Type For Sale
Square Footage 1,025 sqft
Price per Sqft $307
MLS Listing ID 867393
Sold Date 05/31/21
Style Ground Level Entry With Main Up
Bedrooms 2
HOA Fees $275/mo
Rental Info Some Rentals
Year Built 1993
Annual Tax Amount $1,923
Tax Year 2020
Property Description
Terrific 2 Bedroom, 2 Bathroom Townhome just steps to shopping at Country Club Centre and beautiful Long Lake!
Inside offers over over 1000 sq.ft. of living area, with an open floor plan. As you enter from the ground level there is an
entrance area with closet, and steps leading up to the main level. The Kitchen has loads of cabinets & counter space, and
is open to the Dining area. There is also an adjacent French Door that opens to the balcony area. The large Living
Room has a cozy gas fireplace and there are plenty of windows & a skylight that provide lots of natural light. The
Primary Bedroom has plenty of space and includes a 4 piece Ensuite Bath. There is also 2nd spacious Bedroom, and a 4
piece Main Bath. A Laundry/Storage Room completes this level. Rentals are permitted with strata approval.
Location
State BC
County Nanaimo, City Of
Area Na Uplands
Direction North
Rooms
Basement None
Main Level Bedrooms 2
Kitchen 1
Interior
Heating Baseboard, Electric
Cooling None
Flooring Carpet, Linoleum
Fireplaces Number 1
Fireplaces Type Gas
Fireplace 1
Window Features Insulated Windows
Laundry In Unit
Exterior
Exterior Feature Balcony/Patio, Low Maintenance Yard
Roof Type Asphalt Shingle
Handicap Access Primary Bedroom on Main
Total Parking Spaces 2
Building
Lot Description Central Location, Landscaped, Recreation Nearby, Shopping Nearby, Sidewalk
Building Description Frame Wood,Insulation: Ceiling,Insulation: Walls,Vinyl Siding, Ground Level Entry With Main Up
Faces North
Story 2
Foundation Poured Concrete
Sewer Sewer Connected
Water Municipal
Structure Type Frame Wood,Insulation: Ceiling,Insulation: Walls,Vinyl Siding
Others
Tax ID 014-705-168
Ownership Freehold/Strata
Pets Description None
Read Less
Want to know what your home might be worth? Contact us for a FREE valuation!

Our team is ready to help you sell your home for the highest possible price ASAP
Bought with RE/MAX of Nanaimo


