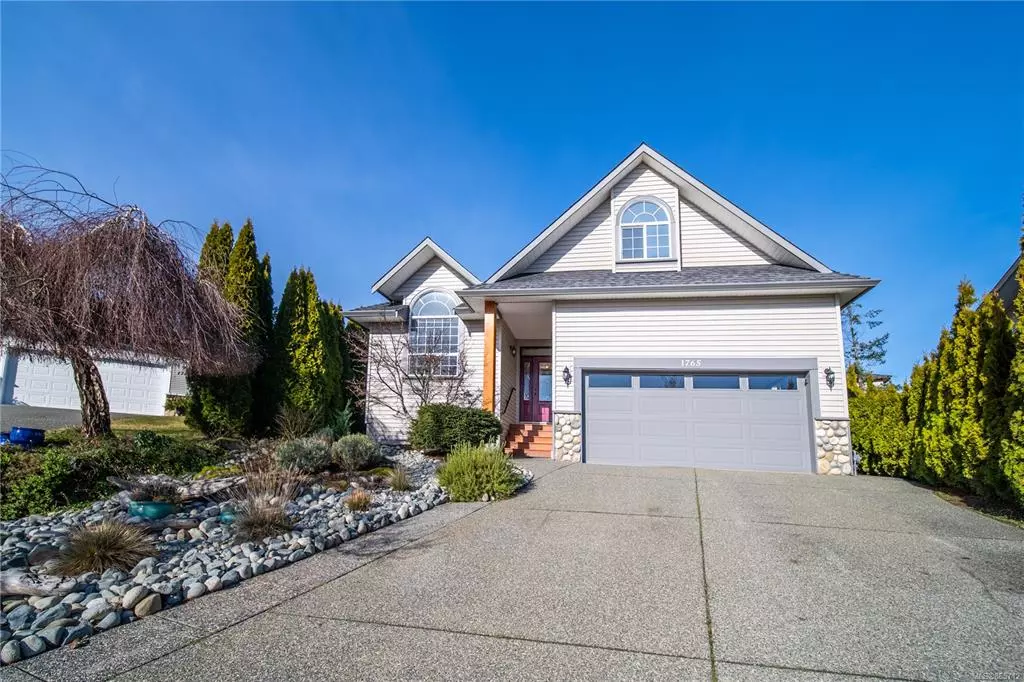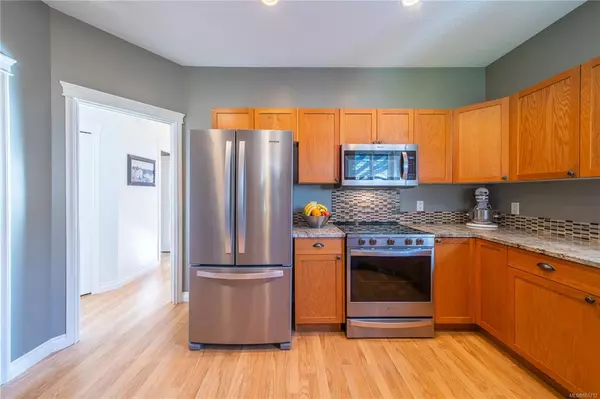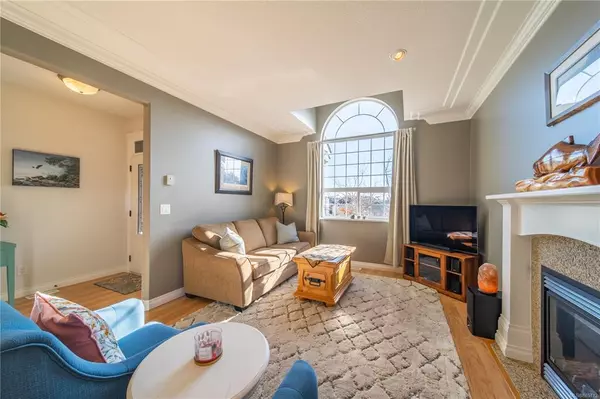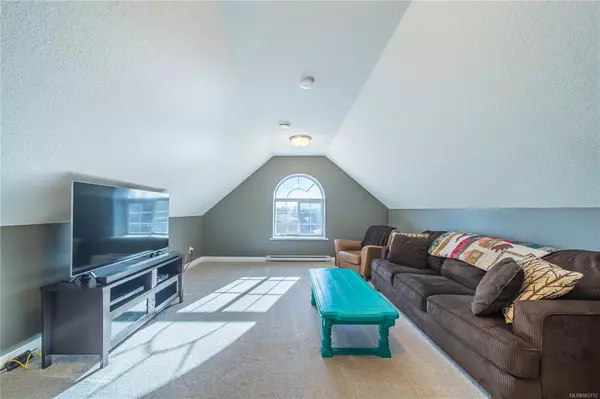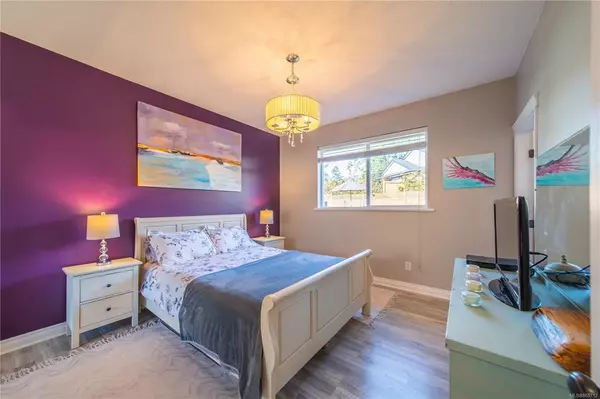$642,500
$649,900
1.1%For more information regarding the value of a property, please contact us for a free consultation.
1765 White Blossom Way Nanaimo, BC V9X 1X6
3 Beds
2 Baths
1,626 SqFt
Key Details
Sold Price $642,500
Property Type Single Family Home
Sub Type Single Family Detached
Listing Status Sold
Purchase Type For Sale
Square Footage 1,626 sqft
Price per Sqft $395
MLS Listing ID 865712
Sold Date 06/28/21
Style Main Level Entry with Upper Level(s)
Bedrooms 3
Rental Info Unrestricted
Year Built 2005
Annual Tax Amount $3,648
Tax Year 2020
Lot Size 7,405 Sqft
Acres 0.17
Property Description
Welcome to the sough after Country Hills neighbourhood in Chase River where you will find this fabulous 3 bedroom, 2 bathroom main level living home (Rancher w/ a bonus rec room upstairs). Built in 2005, this home features tons of natural light, mountain views, over height ceilings and quality flooring throughout. The kitchen boasts granite counter tops and beautiful back splash & updated appliances. The spacious living room has a beautiful gas ‘heatilator’ fireplace and is connected to a dining space. With three generous sized bedrooms, two bathrooms, and the bonus rec room this home allows for the whole family plus tons of great entertaining space. Outside is a large .17 acre fully fenced back yard with great patio and hot tub, a double over height 21 ft deep garage & additional detached workshop. Big bonus storage in the crawl space, easily accessible through the garage. Close to tons of trails and amenities, this home is an absolute must see! Msmts approx., pls verify if important.
Location
State BC
County Nanaimo, City Of
Area Na Chase River
Direction See Remarks
Rooms
Other Rooms Workshop
Basement Crawl Space
Main Level Bedrooms 3
Kitchen 1
Interior
Interior Features Closet Organizer, Jetted Tub, Storage, Workshop
Heating Forced Air, Heat Pump, Natural Gas
Cooling Central Air
Flooring Mixed
Fireplaces Number 1
Fireplaces Type Gas, Heatilator
Equipment Central Vacuum, Electric Garage Door Opener
Fireplace 1
Window Features Vinyl Frames
Appliance Dishwasher, F/S/W/D, Hot Tub, Jetted Tub
Laundry In House
Exterior
Exterior Feature Fencing: Full, Garden
Garage Spaces 2.0
Utilities Available Cable Available, Electricity Available, Garbage, Natural Gas To Lot, Phone To Lot, Recycling
View Y/N 1
View Mountain(s), Valley
Roof Type Fibreglass Shingle
Handicap Access Accessible Entrance, Ground Level Main Floor, Primary Bedroom on Main
Total Parking Spaces 3
Building
Lot Description Family-Oriented Neighbourhood, Landscaped, Recreation Nearby, Shopping Nearby
Building Description Aluminum Siding,Insulation: Ceiling,Insulation: Walls, Main Level Entry with Upper Level(s)
Faces See Remarks
Foundation Poured Concrete
Sewer Sewer Connected
Water Municipal
Additional Building None
Structure Type Aluminum Siding,Insulation: Ceiling,Insulation: Walls
Others
Tax ID 025-959-565
Ownership Freehold
Pets Description Aquariums, Birds, Caged Mammals, Cats, Dogs, Yes
Read Less
Want to know what your home might be worth? Contact us for a FREE valuation!

Our team is ready to help you sell your home for the highest possible price ASAP
Bought with Royal LePage Nanaimo Realty (NanIsHwyN)


