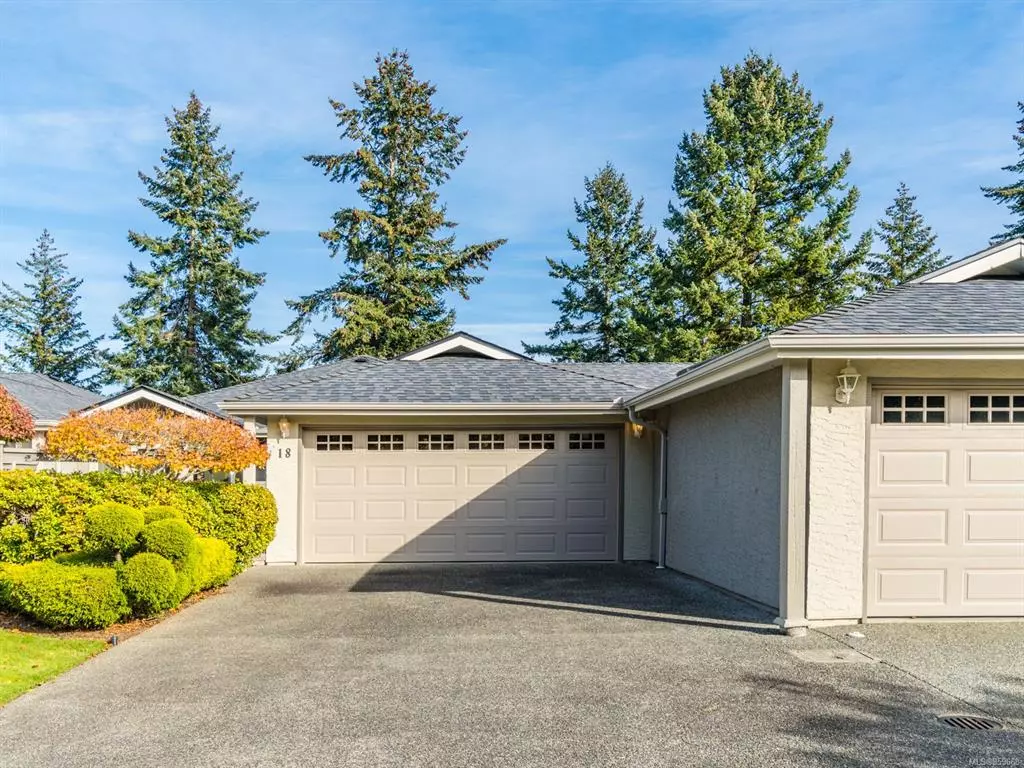$591,000
$589,900
0.2%For more information regarding the value of a property, please contact us for a free consultation.
2655 Andover Rd #18 Nanoose Bay, BC V9P 9J5
3 Beds
3 Baths
2,990 SqFt
Key Details
Sold Price $591,000
Property Type Townhouse
Sub Type Row/Townhouse
Listing Status Sold
Purchase Type For Sale
Square Footage 2,990 sqft
Price per Sqft $197
Subdivision Glen Eagle
MLS Listing ID 859668
Sold Date 01/28/21
Style Main Level Entry with Lower Level(s)
Bedrooms 3
HOA Fees $554/mo
Rental Info Some Rentals
Year Built 1990
Annual Tax Amount $3,911
Tax Year 2020
Property Description
Rare Glen Eagle Town home with 3 bedrooms and 3 full bathrooms. Enjoy views of the golf course and pond with one of the most private balconies and a charming entry courtyard.
The Principle bedroom is on main floor with ensuite and walk in closet and a second bedroom/den with full bathroom is also on the main floor. The kitchen features a large breakfast nook which opens out onto the spacious deck. The main floor also features an open plan dining and living area with serene views, a spacious laundry and a double garage. The lower level features a large family/games room which opens onto a patio, an office or hobby area, a 3rd bedroom and full bathroom. There is also a large storage area. Glen Eagle is a gated 55+ community beside Fairwinds golf course, and moments to the rec centre and Marina. Enjoy this fabulous location where you can stroll down the street to the ocean, walking trails and Brickyard Bay Oceanside Park. Floorplan available on request.
Location
State BC
County Nanaimo Regional District
Area Pq Fairwinds
Zoning RS5
Direction West
Rooms
Basement Full
Main Level Bedrooms 2
Kitchen 1
Interior
Heating Baseboard
Cooling None
Flooring Mixed
Fireplaces Number 1
Fireplaces Type Propane
Equipment Central Vacuum, Electric Garage Door Opener
Fireplace 1
Window Features Vinyl Frames
Appliance F/S/W/D
Laundry In House
Exterior
Exterior Feature Balcony/Deck, Balcony/Patio
Garage Spaces 2.0
Utilities Available Cable To Lot, Electricity To Lot, Underground Utilities
Roof Type Fibreglass Shingle
Handicap Access Ground Level Main Floor, Primary Bedroom on Main
Total Parking Spaces 4
Building
Lot Description Marina Nearby, On Golf Course
Building Description Frame Wood,Stucco, Main Level Entry with Lower Level(s)
Faces West
Story 2
Foundation Poured Concrete
Sewer Sewer Connected
Water Regional/Improvement District
Structure Type Frame Wood,Stucco
Others
HOA Fee Include Maintenance Grounds,Maintenance Structure,Property Management
Tax ID 017 196 370
Ownership Freehold/Strata
Pets Description Cats, Dogs
Read Less
Want to know what your home might be worth? Contact us for a FREE valuation!

Our team is ready to help you sell your home for the highest possible price ASAP
Bought with Royal LePage Parksville-Qualicum Beach Realty (PK)






