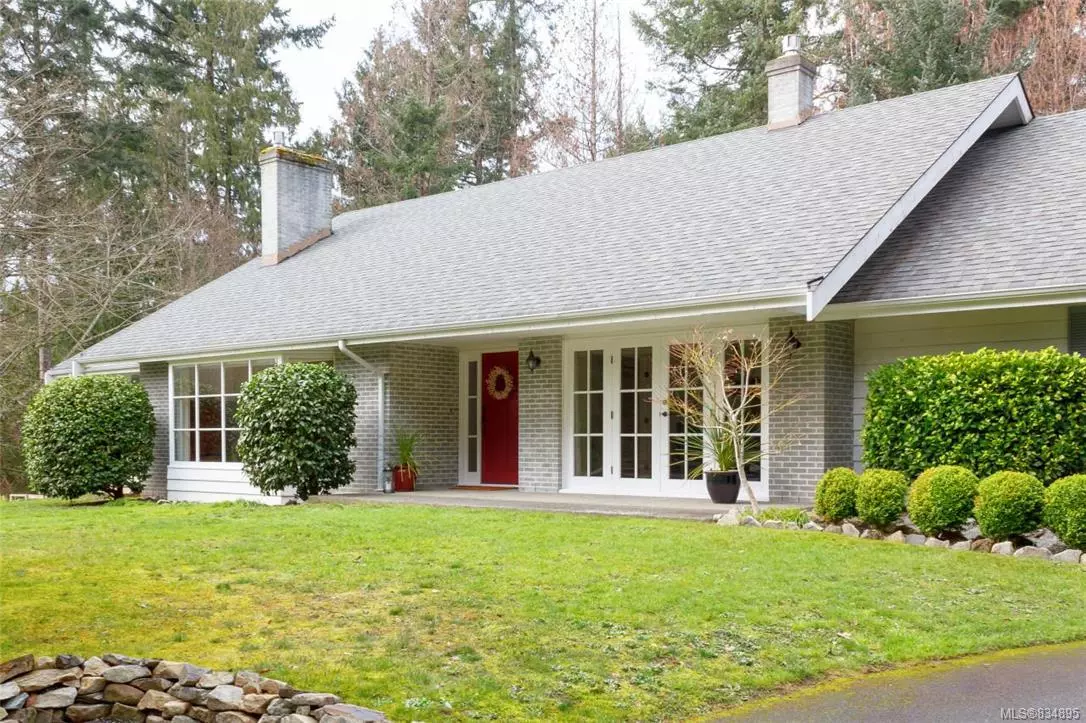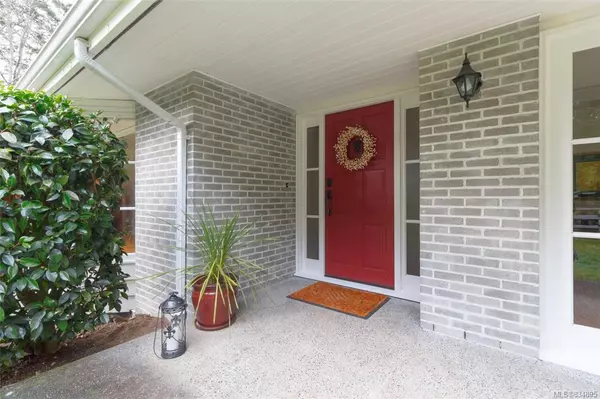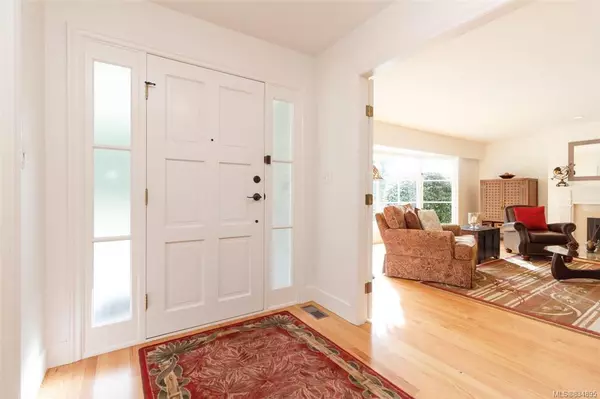$1,085,000
$1,085,000
For more information regarding the value of a property, please contact us for a free consultation.
1290 Maple Rd North Saanich, BC V8L 5P7
3 Beds
4 Baths
2,258 SqFt
Key Details
Sold Price $1,085,000
Property Type Single Family Home
Sub Type Single Family Detached
Listing Status Sold
Purchase Type For Sale
Square Footage 2,258 sqft
Price per Sqft $480
MLS Listing ID 834895
Sold Date 05/27/20
Style Main Level Entry with Lower Level(s)
Bedrooms 3
Rental Info Unrestricted
Year Built 1990
Annual Tax Amount $3,619
Tax Year 2019
Lot Size 1.030 Acres
Acres 1.03
Property Description
Premium custom built 2200 sq.ft. rancher on a very private & tranquil one acre parcel in a desirable, close knit Deep Cove community. Deep Cove is known for its peaceful lifestyle & is home to warm swimming beaches, blazing sunsets, wineries, farmers' markets, restaurants, and beautiful hiking & walking trails. Located just minutes from the BC ferry terminal & VI airport with the town of Sidney close by for shopping & services. Extensively updated over the last few years, this special home features a beautiful & stylish kitchen with high end SS appliances & solid surface counter tops, gleaming oak hardwood floors, natural gas fireplaces & updated bathrooms. Upgraded mechanical systems with a York Heat Pump and HRV Unit. The lower level offers over 800 unfinished sq.ft. with full 8 ft. ceiling & walk-out access to the side yard. Terrific potential for a recreation or exercise room, hobby room, suite, home theatre & more. Call today to book your private viewing of this special property.
Location
State BC
County Capital Regional District
Area Ns Lands End
Zoning R3
Direction South
Rooms
Basement Crawl Space, Partial, Unfinished, Walk-Out Access, With Windows
Main Level Bedrooms 3
Kitchen 1
Interior
Interior Features Breakfast Nook, Dining Room, Eating Area, French Doors, Storage
Heating Electric, Forced Air, Heat Pump, Natural Gas, Wood
Flooring Carpet, Laminate, Wood
Fireplaces Number 4
Fireplaces Type Family Room, Gas, Living Room, Recreation Room, Wood Burning
Equipment Electric Garage Door Opener
Fireplace 1
Window Features Bay Window(s),Blinds,Insulated Windows,Screens,Window Coverings,Wood Frames
Appliance Dishwasher, F/S/W/D, Oven/Range Electric, Range Hood, Water Filters
Laundry In House
Exterior
Exterior Feature Balcony/Patio, Fencing: Full, Fencing: Partial
Garage Spaces 2.0
View Y/N 1
View Valley
Roof Type Fibreglass Shingle
Handicap Access Ground Level Main Floor, Master Bedroom on Main, No Step Entrance
Total Parking Spaces 4
Building
Lot Description Irregular Lot, Private, Sloping, Serviced, Wooded Lot
Building Description Brick,Frame Wood,Insulation: Ceiling,Insulation: Walls,Shingle-Wood, Main Level Entry with Lower Level(s)
Faces South
Foundation Poured Concrete
Sewer Septic System
Water Municipal
Architectural Style Arts & Crafts
Additional Building Potential
Structure Type Brick,Frame Wood,Insulation: Ceiling,Insulation: Walls,Shingle-Wood
Others
Tax ID 015-383-971
Ownership Freehold
Acceptable Financing Purchaser To Finance
Listing Terms Purchaser To Finance
Pets Description Aquariums, Birds, Cats, Caged Mammals, Dogs
Read Less
Want to know what your home might be worth? Contact us for a FREE valuation!

Our team is ready to help you sell your home for the highest possible price ASAP
Bought with DFH Real Estate Ltd.






